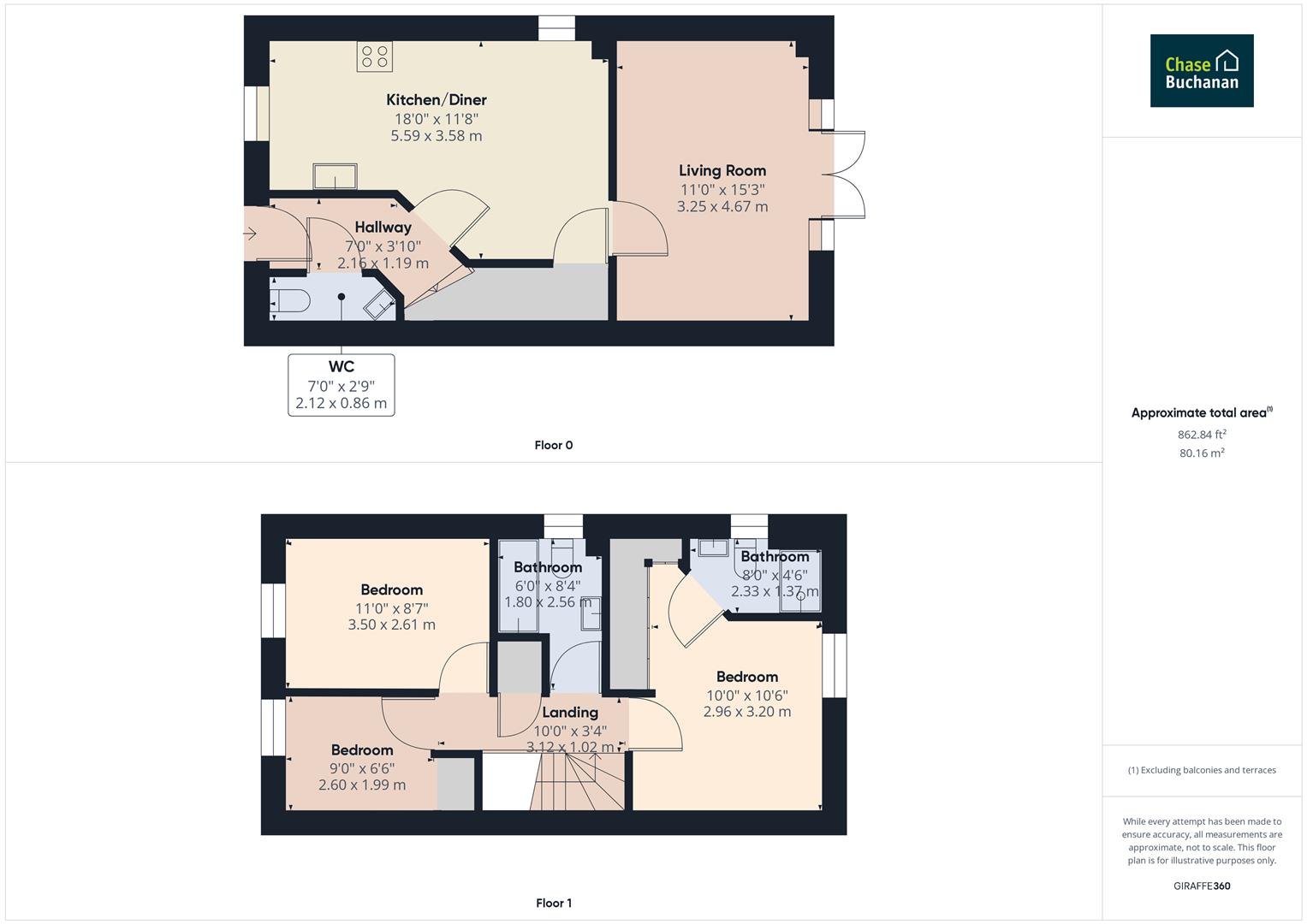Semi-detached house for sale in Mint Grove, Melksham SN12
* Calls to this number will be recorded for quality, compliance and training purposes.
Property features
- Nearly New - Built in 2022
- Semi Detached Home
- Three Bedrooms
- Modern Kitchen/Diner
- Lounge opening out to Garden
- Driveway Parking
- Fitted Wardrobes in Two Bedrooms
- EPC: B (84)
Property description
Built in 2022 by David Wilson Homes, we are pleased to offer this fantastic three bedroom semi-detached home. With entrance hall, cloakroom, modern kitchen with dining area, lounge with doors out into the sunny garden. Upstairs has a family bathroom along with three good size bedrooms with fitted wardrobes and the master benefitting from a en-suite shower room. The rear garden is mostly laid to lawn and ready for somebody to put their own stamp on it. A viewing is highly recommended.
Situation:
The property is situated in convenient reach of the highly thought of Forest & Sandridge Primary school & Melksham Oak secondary school, football & rugby clubs, local gp practices, supermarkets & shops.
Melksham offers an excellent range of amenities for all including a library, shops and supermarkets. The new Melksham campus is now open providing fitness centre, swimming pool and much more. Melksham provides easy access to the M4 corridor and has transport links including bus services and a train station to the neighbouring towns including Chippenham, Swindon, Trowbridge, Bradford on Avon and the Georgian city of Bath lies some 12 miles distant.
Regular bus services are available to take you into Melksham and Devizes and other towns beyond.
Description:
Built in 2022 by David Wilson Homes, we are pleased to offer this fantastic three bedroom semi-detached home. With entrance hall, cloakroom, modern kitchen with dining area, lounge with doors out into the sunny garden. Upstairs has a family bathroom along with three good size bedrooms with fitted wardrobes and the master benefitting from a en-suite shower room. The rear garden is mostly laid to lawn and ready for somebody to put their own stamp on it. A viewing is highly recommended.
Accommodation:
Entrance Hall:
With radiator, stairs to first floor and into the kitchen/diner.
Cloakroom:
With radiator, wash hand basin and low flush Wc.
Kitchen/Diner:
A modern fitted kitchen with a range of wall and base units and work surfaces including a quartz worktop, inset sink, integrated dishwasher and washing machine, cupboard housing gas boiler, four ring gas hob with oven under and extractor hood over, space for fridge/freezer, shelving, double glazed windows to front and side and under stairs storage cupboard.
Lounge:
With two radiators, double glazed patio doors opening out into the rear garden with picture windows to the side.
Landing:
With loft access and storage cupboard.
Bedroom One:
A good size bedroom with fitted wardrobes, double glazed window to rear with shutters and radiator.
Ensuite:
With wash hand basin with cupboard under, low flush wc, shower cubicle, heated towel rail, storage cupboard and double glazed window to side with shutter.
Bedroom Two:
With double glazed window to front with shutter, fitted wardrobe and radiator
Bedroom Three:
With double glazed window to front with shutter, radiator and recess area.
Bathroom:
With part tiled walls, a white suite fitted comprises of panelled bath, low flush wc, heated towel rail, wash hand basin with cupboard under and double glazed window to side with shutter
Outside:
There is a gravelled area to the front of the property leading to the front door. To the side of the property, there is off road parking, A side gate leads into the rear garden which is mostly laid to lawn with patio area, ready for somebody to put their own stamp in the garden.
Tenure:
Freehold with vacant possession on completion.
Services:
Main services are connected
Council Tax:
The property is a Band C with the amount payable for 2024/25 being £2,077.90
To View This Property:
Please call or email
Agents Note:
There is an estate charge payable annually that is to be confirmed.
Property info
For more information about this property, please contact
Chase Buchanan - Melksham, SN12 on +44 1225 839231 * (local rate)
Disclaimer
Property descriptions and related information displayed on this page, with the exclusion of Running Costs data, are marketing materials provided by Chase Buchanan - Melksham, and do not constitute property particulars. Please contact Chase Buchanan - Melksham for full details and further information. The Running Costs data displayed on this page are provided by PrimeLocation to give an indication of potential running costs based on various data sources. PrimeLocation does not warrant or accept any responsibility for the accuracy or completeness of the property descriptions, related information or Running Costs data provided here.


























.png)

