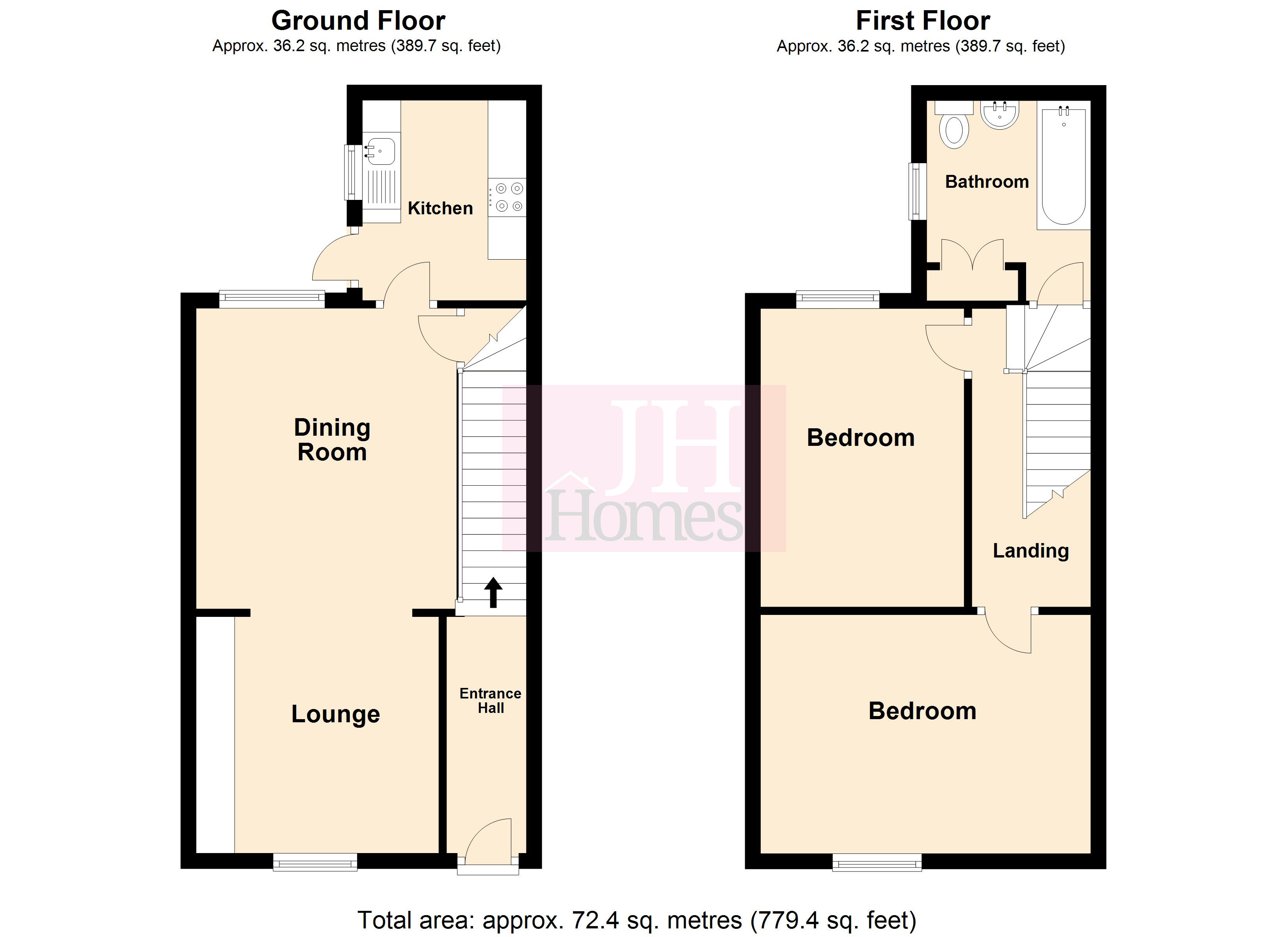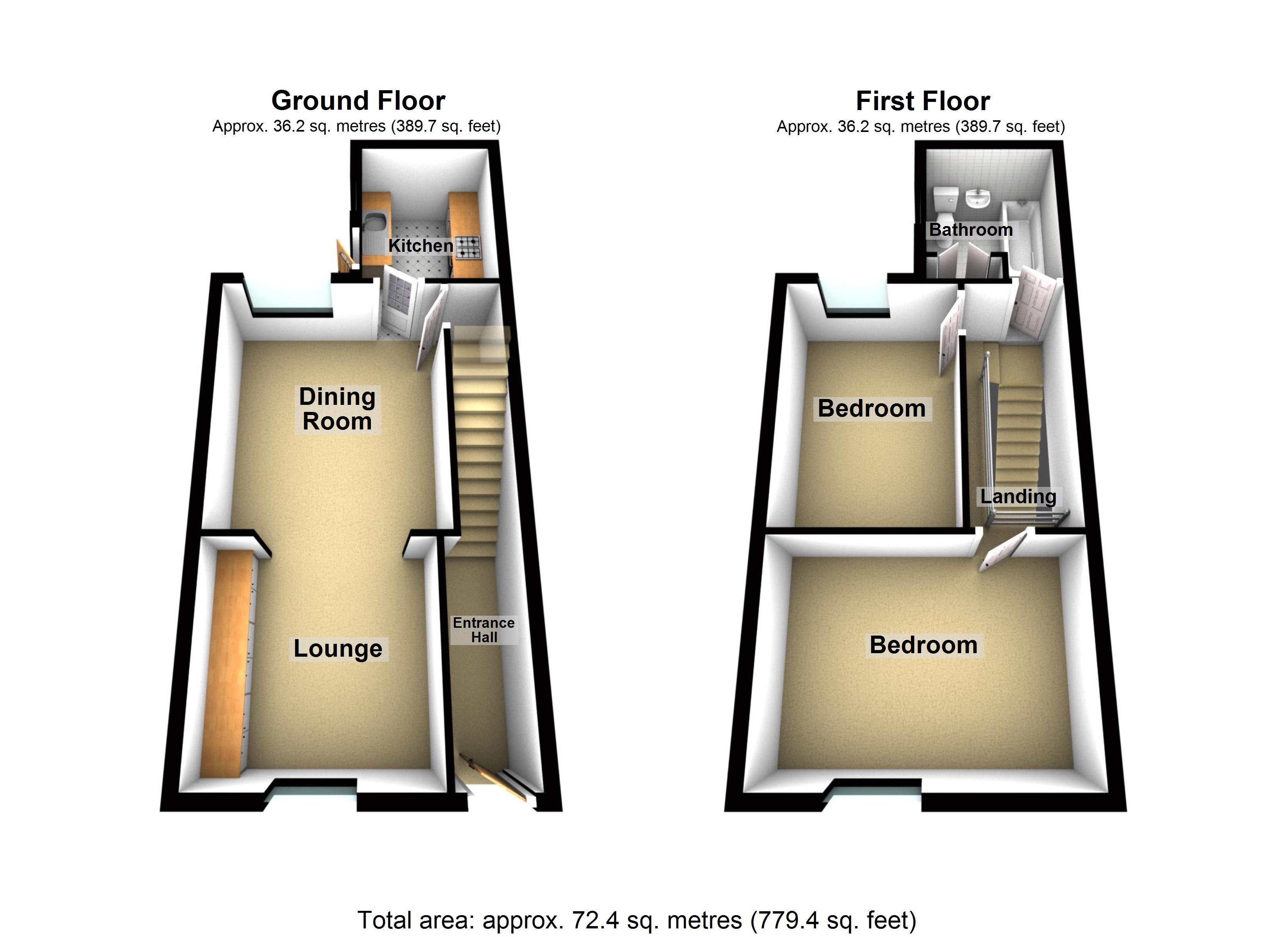Terraced house for sale in Smeaton Street, Barrow-In-Furness, Cumbria LA14
* Calls to this number will be recorded for quality, compliance and training purposes.
Property features
- Well Presented MId Terrace
- Undertaken Recent Revamp
- Ideal ftb/Investor
- GCH System & UPVC dg
- Close To Barrow Train Station & Town Centre
- Two Reception Rooms & Kitchen
- Two Bedrooms & Bathroom
- Early Inspection Advised
- No Chain Involved
- Sought After Area
Property description
Sensibly priced and well presented two bedroom mid terrace home situated in this popular accessible location in Barrow Town Centre and within walking distance to amenities including local shops, public houses, restaurants, regular bus routes and Barrow Train Station.
Sensibly priced and well presented two bedroom mid terrace home situated in this popular accessible location in Barrow Town Centre and within walking distance to amenities including local shops, public houses, restaurants, regular bus routes and Barrow Train Station. We are advised that the property has recently undertaken a complete revamp/modernisation including kitchen, bathroom, carpets and decoration which will be fully appreciated upon viewing. Comprising of two separate reception rooms, kitchen and full width main bedroom, further bedroom and bathroom to the first floor. Complete with gas central heating system, uPVC double glazing this property is suited to a range of buyers including the first-time purchaser, rental investor or those looking to downsize. Early viewing highly recommended.
Entered through a PVC door into:
Entrance hall Stairs to first floor, ceiling light point and door to:
Lounge 10' 1" x 10' 5" (3.07m x 3.18m) UPVC double glazed window to front, ceiling light, wall light, radiator, lower level cupboard units to one wall and open to:
Dining room 12' 9" x 11' 1" (3.89m x 3.38m) UPVC double glazed window to rear, ceiling light point, wall light point, radiator and under stairs cupboard offering hanging space and shelving. Door to:
Kitchen 8' 5" x 6' 11" (2.57m x 2.11m) Fitted with a range of base, wall and drawer units with worktop over incorporating stainless steel sink and drainer with mixer tap and splashbacks. Integrated electric over and hob with cooker hood over and fridge/freezer. Wall mounted Worcester boiler for the hot water and heating system and spot lights to ceiling. Door to rear yard and uPVC double glazed window to side.
First floor landing Access to all bedrooms, bathroom and loft.
Bedroom 10' 2" x 14' 2" (3.1m x 4.32m) Double room with uPVC double glazed window to front, ceiling light point and radiator.
Bedroom 12' 11" x 8' 7" (3.94m x 2.62m) Ceiling light point, radiator and uPVC double glazed window to rear.
Bathroom 8' 11" x 6' 11" (2.72m m x 2.11mm) Fitted with a three-piece suite comprising of bath with shower over, low level WC and pedestal wash hand basin. Full cladding to walls, heated towel rail, spot lights to ceiling and uPVC double glazed window to side.
Exterior To the rear is a fully enclosed yard with pedestrian door to service road.
General information tenure: Freehold
council tax: A
local authority: Westmorland and Furness Council
services: All mains services including gas, electric, water and drainage.
Property info
For more information about this property, please contact
J H Homes, LA12 on +44 1229 382809 * (local rate)
Disclaimer
Property descriptions and related information displayed on this page, with the exclusion of Running Costs data, are marketing materials provided by J H Homes, and do not constitute property particulars. Please contact J H Homes for full details and further information. The Running Costs data displayed on this page are provided by PrimeLocation to give an indication of potential running costs based on various data sources. PrimeLocation does not warrant or accept any responsibility for the accuracy or completeness of the property descriptions, related information or Running Costs data provided here.
























.png)