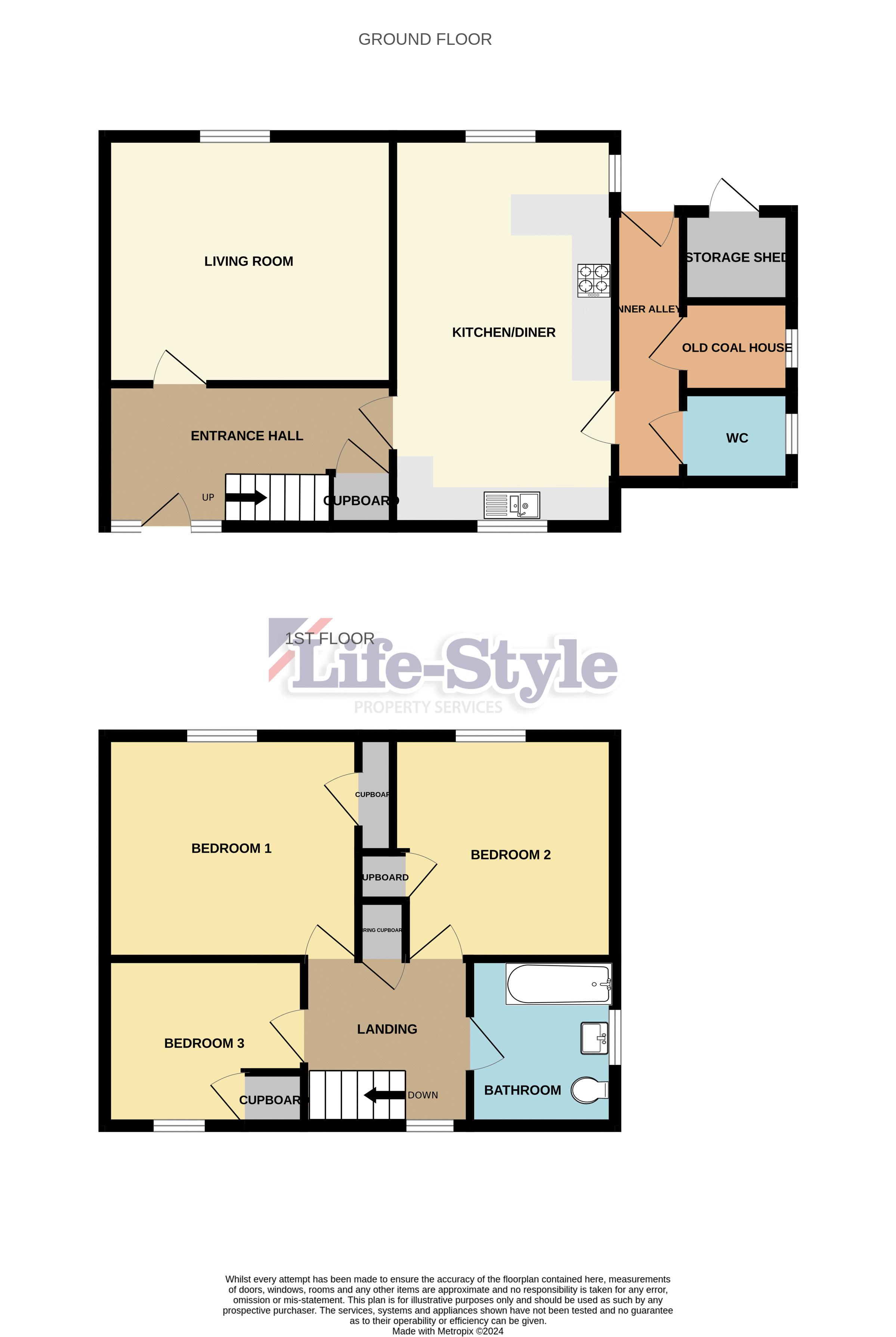Semi-detached house for sale in The Avenue, Patchway, Bristol BS34
* Calls to this number will be recorded for quality, compliance and training purposes.
Property features
- Large plot with plenty of potential
- Semi-detached house
- Modern replacement gas boiler
- UPVC double glazing
- Modern bathroom suite
- Generously sized rooms throughout
Property description
This three bedroom semi-detached home literally screams 'potential'. The house itself is neat, clean and tidy and will allow any buyer to move straight in without the need for immediate renovation, but the plot is something that will appeal to many a buyer. There are generous gardens to the front, rear and side and these will please those wanting extra outside space for the children, or additional off street parking for cars, vehicles, caravan, etc. It will also have those wishing to extend or build on this plot, as with this location and area, both would be possible, subject to the usual planning permissions of course.
Entrance
Brick built storm porch over UPVC half double glazed obscure door with two original single glazed windows to the hallway.
Entrance Hall
Staircase to first floor with useful under stairs storage cupboard, radiator, timber panelled door to the living room and timber door to kitchen/diner, Virgin Media connection point, telephone point.
Living Room (11' 8'' x 13' 7'' (3.55m x 4.14m))
UPVC double glazed window to rear elevation, radiator, feature fireplace with inset gas flame effect fire, television point, power points.
Kitchen/Diner (18' 4'' approx x 10' 5'' (5.58m x 3.17m))
Double aspect room with UPVC double glazed windows to both front and rear elevation, additional UPVC double glazed window to side elevation, timber secure door to the outside alleyway, a range of wall and base units with rolled edge work surfaces incorporating one and a half bowl single drainer sink unit with mixer tap and tiled splash backs, built-in electric double oven with four ring gas hob, space for upright fridge/freezer, plumbing for automatic washing machine, wall mounted Worcester Bosch gas boiler, power points.
Outhouse
Brick built, tiled roof, UPVC double glazed door giving access to the rear garden, outside WC, old coal house which provides a good size storage cupboard.
Landing
UPVC double glazed obscure window to front elevation, timber doors to the three bedrooms, bathroom and storage cupboard, access to loft, one power point.
Bedroom 1 (10' 6'' x 12' 5'' (3.20m x 3.78m))
UPVC double glazed window to rear elevation, radiator, built-in cupboard/wardrobe, power points.
Bedroom 2 (11' 1'' x 10' 4'' (with built-in storage cupboard/wardrobe encroaching) (3.38m x 3.15m))
UPVC double glazed window to rear elevation, radiator, built-in storage cupboard/wardrobe, power points.
Bedroom 3 (9' 5'' x 7' 5'' (with over stairs storage cupboard encroaching) (2.87m x 2.26m))
UPVC double glazed window to front elevation, radiator, handy over stairs storage cupboard, power points.
Bathroom (5' 5'' x 6' 9'' (1.65m x 2.06m))
Double aspect bathroom with UPVC double glazed obscure windows to both rear and side elevation, modern white suite comprising WC, pedestal wash hand basin and panelled bath with electric shower over, fully tiled walls and flooring, radiator.
Rear Garden
Excellent plot, laid to both lawn and patio, feature brick built area with barbecue and seating, all enclosed via wood lamp fencing, access to the outbuilding which is located on the side.
Front Garden
Larger than average plot, laid to lawn, with pathway from front door that leads around the front garden to the pedestrian walkway, the front garden is enclosed via well tended hedging and then stretches to the side garden.
Side Garden
Lawned plot continued from the front garden, with a hardstanding driveway enclosed by double wrought iron gates, the majority of the side garden is laid to lawn and again enclosed via mature hedging and timber fencing, side gate giving access to the rear garden.
Additional Information
The owners here did have plans agreed for an extension to the side of the property, this has now elapsed but in our opinion the extensive plot is absolutely ideal for anyone looking to extend and improve the property.
Tenure is freehold, Council Tax Band B.
Property info
For more information about this property, please contact
Life-Style Property Services, BS32 on +44 1454 279150 * (local rate)
Disclaimer
Property descriptions and related information displayed on this page, with the exclusion of Running Costs data, are marketing materials provided by Life-Style Property Services, and do not constitute property particulars. Please contact Life-Style Property Services for full details and further information. The Running Costs data displayed on this page are provided by PrimeLocation to give an indication of potential running costs based on various data sources. PrimeLocation does not warrant or accept any responsibility for the accuracy or completeness of the property descriptions, related information or Running Costs data provided here.




























.png)

