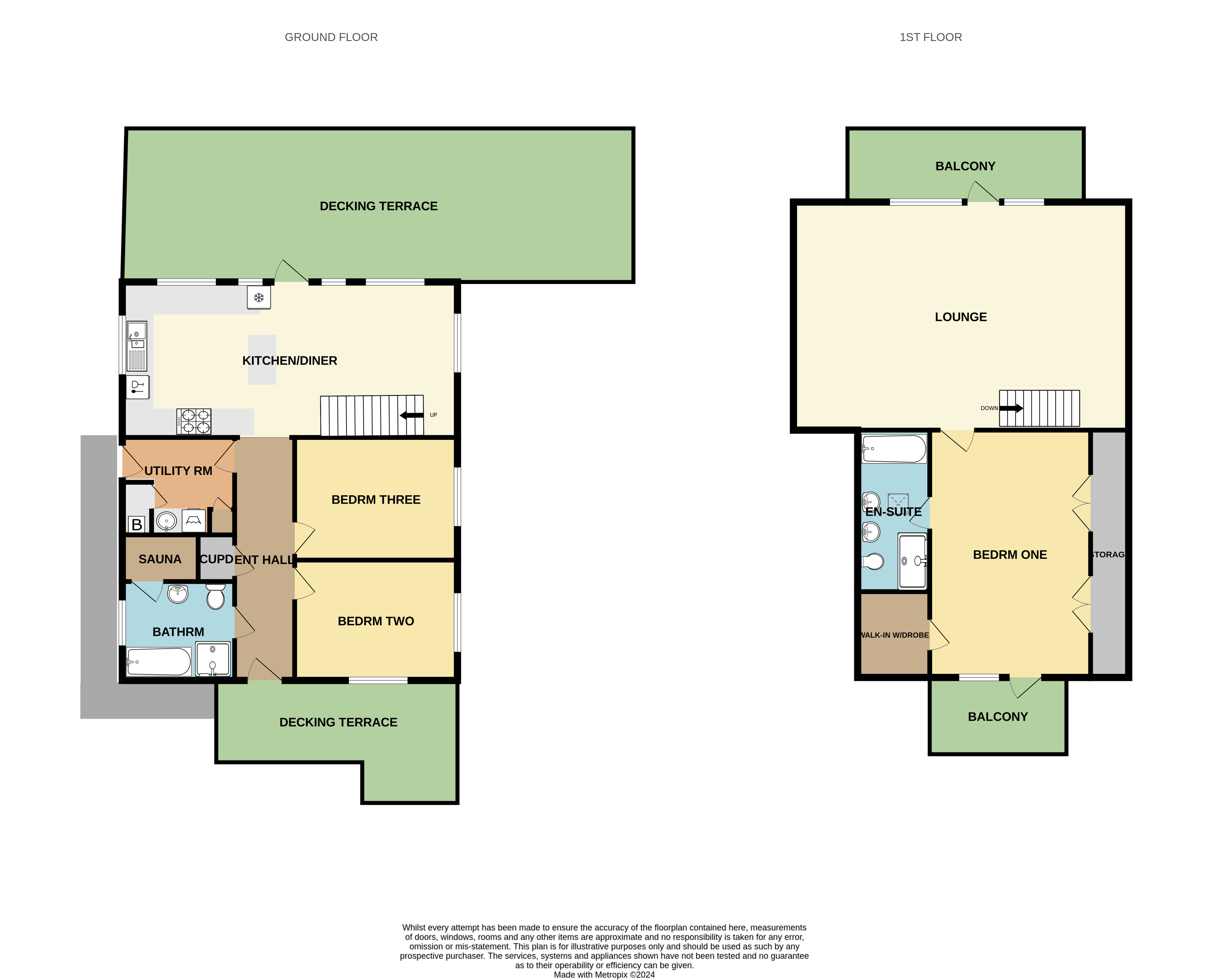Lodge for sale in Fritton, Great Yarmouth NR31
* Calls to this number will be recorded for quality, compliance and training purposes.
Property features
- 1835 sq ft internal floor area
- Detached holiday lodge with it's own hot tub
- Well fitted kitchen with built in appliances
- Large master bedroom with balcony and spacious en-suite
- Lounge with workspace (good wi-fi connection) and balcony
- Bathroom with built-in sauna cubicle
- All fixtures and fittings included in the sale
- Triple glazed, with under floor heating throughout
- In peaceful setting with stunning views over countryside
- Allocated parking for two cars. Private to the rear
Property description
Ground floorentrance hall
(20'9" x 4'10")(6.32m x 1.47m) the pine clad hallway, with underfloor heating, gives access to two ground floor double bedrooms, bathroom/sauna, laundry/utility room and open access to the vast kitchen/dining area.
Bathroom /sauna
(8'4" x 7'9")(2.54m x 2.36m)
sauna(6'1" x 3'8")(1.85m x 1.12m) A good sized room fitted with panelled bath, separate fully tiled shower cubicle, pedestal handbasin and W.C, spotlighting and A triple obscure glazed window with fitted roman blind. A smoked glazed door leads to the sauna, with hot coal holder, slatted seats and light. Ceramic tiled floor.
Laundry room/utility room
(8'3" max x 7'11" max)(2.52m x 2.41m). A spacious room, with fitted storage units and built in stainless steel circular sink unit, space for washing machine and tumble dryer (included in the sale), cupboard housing gas boiler, underfloor heating controls and electrics. Wood plank-effect laminate flooring and triple glazed side entrance door.
Bedroom two
(13'5" x 9'10")(4.09m x 3m) A good sized double bedroom with south and west triple glazed aspects, curtains on poles, ceiling spotlights, TV aerial point, ample space for furniture (included in the sale). Fitted carpet.
Bedroom three
(13'5" x 10')(4.09m x 3.05m) of double size, with southerly triple glazed window, curtains on pole. TV aerial point and ceiling spotlights. Wood plank-effect laminate flooring.
Kitchen/diner
(27'4" x 12'9")(8.33m x 3.89m) overall:
Dining area (12'9" including open riser stairs x 12')(3.89m x 3.66m)
kitchen area (15'4" x 12'9")(4.67m x 3.89m)
this splendid spacious room is the hub of the property, providing ample kitchen storage with built in appliances (low level fridge, bosch dishwasher, neff low level electric fan oven and inset 4 plate gas hob), with built in extractor fan above and 1.5 bowl sink, with south, north and east triple glazed aspects, with roman blinds and views over the neighbouring countryside and golf course. An external door leads onto the part covered veranda (housing the hot tub and outside furniture). The centre island unit can be used as A breakfast bar and houses A built in microwave oven, along with further storage units. Freestanding low level wine fridge. Ceramic tile floor. The kitchen flows through to the dining area, complete with dining room table and chairs, with unspoilt views over the tree lined backdrop to the golf course and countryside. TV aerial point. The open riser staircase in pine, with two long drop ceiling lights, leads to the first floor accommodation.
First floorlounge/ workspace area
(27'5" max x 18'8")(8.36m x 5.69m) A spacious open living space with easterly triple glazed windows and external door leading to the large balcony, with unspoilt views of the golf course and countryside. TV aerial point. Fitted carpet. Area for desking ideal for working from home. Door leading to:
Master bedroom
(20'3" x 13'4")(6.17m x 4.06m) A spacious double bedroom, with velux roof window and westerly triple glazed window and external door leading to the front balcony, with views to the front of the property. Walk-in cupboard and ample eaves storage. Fitted carpet. Door to:
En suite
(13'3" x 5'9")(4.04m x 1.75m) A well fitted en-suite with part sloping ceiling and suntube light. Fitted out in A white suite of close coupled W.C., his and hers handbasins, panelled bath and double sized shower cubicle. Heated ladder towel rail and pine wood plank floor.
Outsideoutside
the lodge is surrounded by lawn which is maintained by groundsmen. It is especially private at the rear, with far reaching views from the decking verandah area, housing the hot tub and external furniture, and the first floor balcony, providing A tranquil setting.
Agents notes
we understand that the property is freehold. It is not assessed for council tax, but is classed as A self-catering holiday home and is treated as business premises with A rateable value of £2,250. Currently, it benefits from small business rate relief, to result in A nil charge. There is an annual maintenance charge, paid quarterly. fixtures and fittings are included in the sale. The lodge is currently being utilised as A holiday let but could be used as A second home.
Parking
there are two parking spaces available at the front of the lodge.
fixtures and fittings
note: All furniture, fixtures and fittings are included in the sale, along with all built in kitchen appliances.
On site facilities
fairway lakes has availability for golf membership of the stunning fairway golf course, spa, restaurant, bar, gym, swimming pool (charged locally).
Services
mains electricity, water and drainage, gas heating system.
Property info
For more information about this property, please contact
Aldridge Lansdell, NR15 on +44 1508 486027 * (local rate)
Disclaimer
Property descriptions and related information displayed on this page, with the exclusion of Running Costs data, are marketing materials provided by Aldridge Lansdell, and do not constitute property particulars. Please contact Aldridge Lansdell for full details and further information. The Running Costs data displayed on this page are provided by PrimeLocation to give an indication of potential running costs based on various data sources. PrimeLocation does not warrant or accept any responsibility for the accuracy or completeness of the property descriptions, related information or Running Costs data provided here.
































.png)