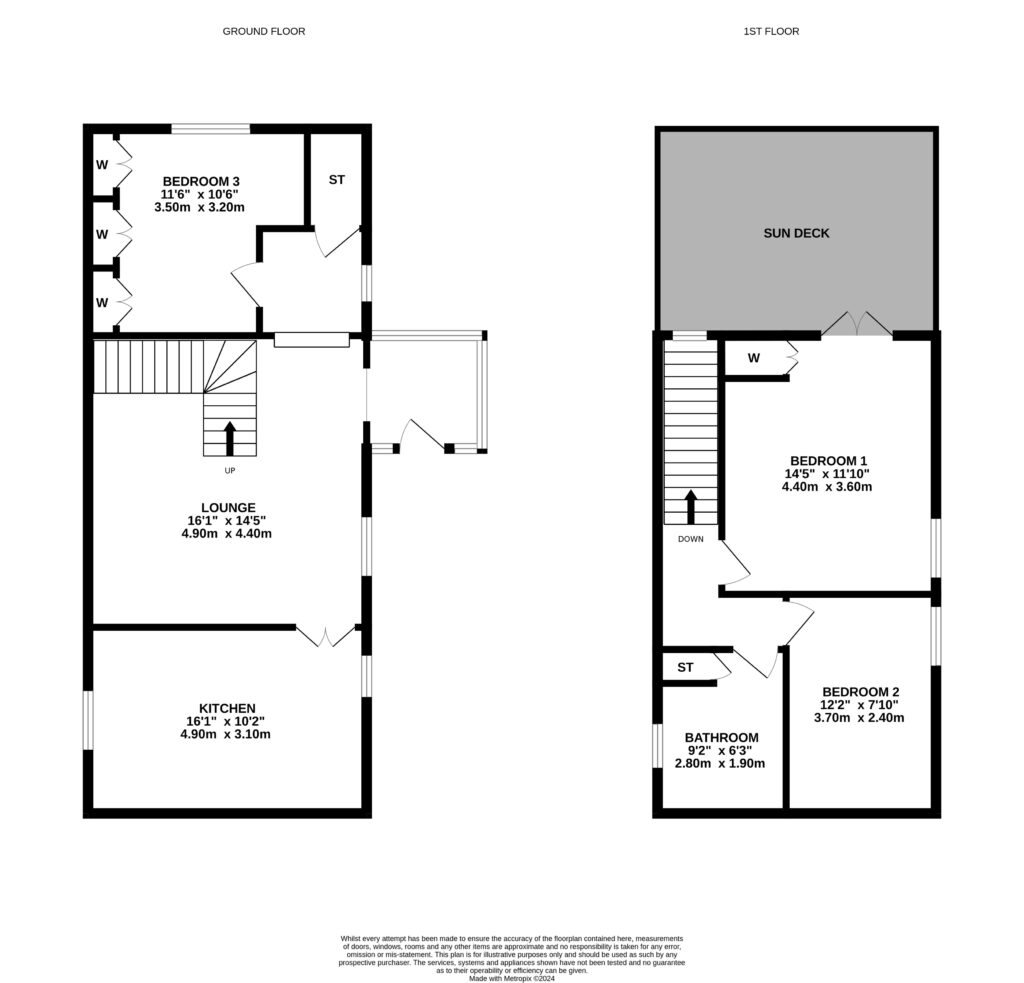Cottage for sale in Crofthead Cottage, Ramoyle, Dunblane FK15
* Calls to this number will be recorded for quality, compliance and training purposes.
Property features
- Charming Cottage
- 3 Bedrooms
- Sundeck with Stunning Views
- Good Sized Garden
- Walking Distance to Local Amenities & Train Station
- 93 m2
Property description
The House
closing date Monday 12th August 2024 @ 12 noon - Halliday Homes present to the market, this stunning, three-bedroom cottage which is located in a peaceful, yet convenient position in the Ramoyle area of Dunblane. The property has a lovely rear garden with views across Holmehill.
The internal accommodation comprises: Vestibule, lounge, dining kitchen, bathroom and three double bedrooms. Warmth is provided by gas central heating and the property is fully double glazed.
The Garden
Externally to the rear is a south facing garden with incredible views across Holmehill. The garden features areas of lawn, patio seating area and is bound by a wall and fencing, ensuring privacy. There is also a garden shed and external water tap. On street parking to the front.
The Location
The amenities of Dunblane are all close by - these include a fine range of independent shops, cafes and restaurants, as well as Marks & Spencer's and Tesco supermarkets. The nearby city of Stirling provides more extensive shopping and there is a wealth of outdoor pursuits on offer within easy reach, including some fine hillwalking. Highly regarded schooling is available at both primary and secondary level in Dunblane, with independent schooling at Morrison's in Crieff. Bridge of Allan is also home to Stirling University. The world-renowned Gleneagles Hotel, with its fantastic golf courses and extensive leisure facilities, is a mere 15 minute drive from Dunblane. Dunblane has excellent transport connections to all the major towns of central Scotland. The M9 and M80 give quick access to Edinburgh and Glasgow respectively, while the A9 serves Perth and other northern destinations. The railway station provides regular services to Glasgow and Edinburgh, making this an ideal base for commuting.
EPC Rating D62
Council Tax Band E
Vestibule
A private entrance giving access to the lounge. Tiled floor and cupboards for storage.
Lounge 4.9m x 4.40m
Well-proportioned room, which has double doors to the kitchen and has ample space for living. Laminate flooring, two radiators, wood burning stove, TV and BT points. This is a bright, beautiful sociable space.
Dining Kitchen 4.90m x 3.10m
Contemporary fitted kitchen exhibiting a fine range of wall and base shaker style units, complimentary laminate worktop and Belfast sink with mixer tap. Integrated appliances to include: Fridge/freezer, double oven/grill, 5 ring gas hob, extractor hood, dishwasher, and washing machine. Laminate flooring and dual aspect windows. Space for a dining table.
Bedroom 3 3.50m x 3.20m
Double bedroom with carpeted flooring, built in wardrobes, radiator and window.
Bedroom 1 4.40m x 3.60m
Double bedroom with carpeted flooring, radiator, built-in wardrobe, window and french doors to the sundeck.
Sundeck
Accessed via French doors from bedroom 1, this decked area provides private outdoor living space overlooking the garden and beyond.
Bedroom 2 3.4m x 3.2m
Rear facing bedroom currently utilised as a home office, carpeted flooring, recessed shelving, window and radiator.
Bathroom 2.80m x 1.90m
Three-piece suite of WC, wash hand basin and bath with double rainfall shower overhead. Lvt flooring, window, heated towel rail and storage cupboard that houses the boiler.
Agents Note
We believe these details to be accurate, however it is not guaranteed, and they do not form any part of a contract. Fixtures and fittings are not included unless specified otherwise. Photographs are for general information, and it must not be inferred that any item is included for sale with the property. Areas, distances and room measurements are approximate only and the floor plans, which are for illustrative purposes only, may not be to scale.
Property info
For more information about this property, please contact
Halliday Homes, FK9 on +44 1786 392351 * (local rate)
Disclaimer
Property descriptions and related information displayed on this page, with the exclusion of Running Costs data, are marketing materials provided by Halliday Homes, and do not constitute property particulars. Please contact Halliday Homes for full details and further information. The Running Costs data displayed on this page are provided by PrimeLocation to give an indication of potential running costs based on various data sources. PrimeLocation does not warrant or accept any responsibility for the accuracy or completeness of the property descriptions, related information or Running Costs data provided here.






























.png)
