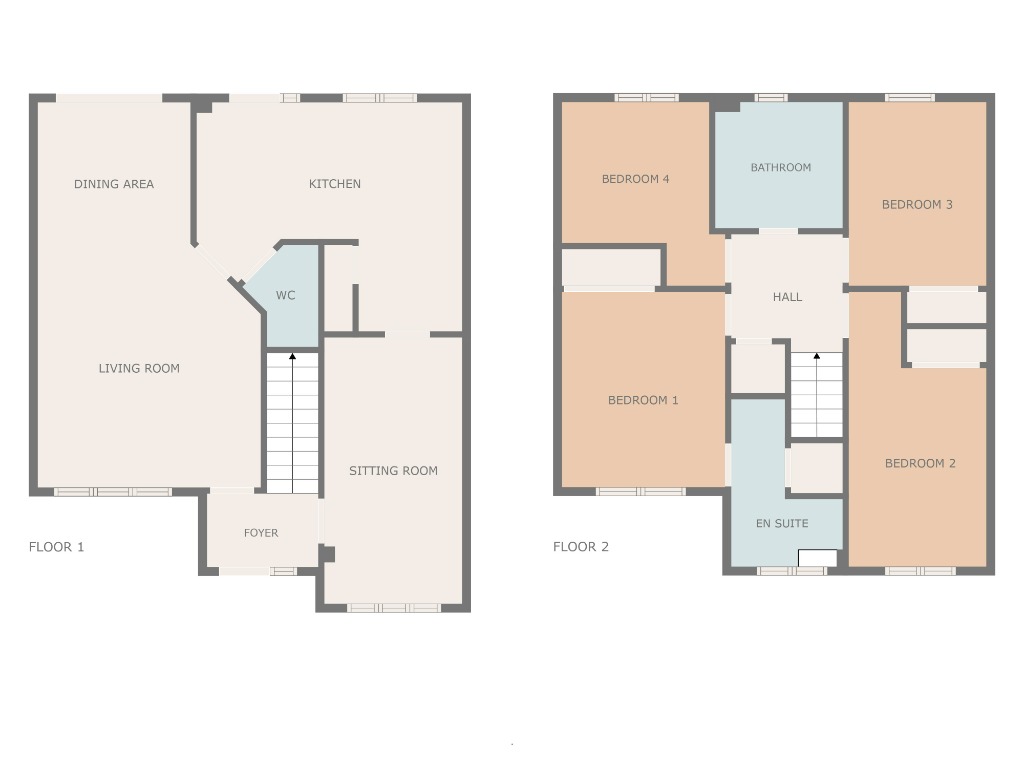Detached house for sale in Berenice Place, Dumbarton, West Dunbartonshire G82
* Calls to this number will be recorded for quality, compliance and training purposes.
Property features
- Detached villa
- 5 bedrooms
- Lounge-diner
- Breakfasting kitchen
- 5th bedroom-lounge
- Master en-suite
- Modern bathroom
- Landscaped gardens
- Cul de sac location
- Rarely available
Property description
Rarely available five bedroom detached villa quietly located within the Cul-De-Sac setting of Berenice Place, Dumbuck, Dumbarton. Accommodation: Entrance hallway leading to full length Lounge-Diner, carpeting, neutral decorative finishes and ceiling cornice, defined dining area suitable for table and chairs, French doors leading to rear gardens.
Dining kitchen comprising White high gloss units presented over two sides, four ring hob, double electric oven and extractor hood, integrated dishwasher, spaces for washing machine, tumble drier and fridge freezer. One and half bowl sink and drainer with mixer tap, tiled splash backs and co-ordinated worksurfaces. Handy additional storage cupboard, door to rear gardens.
Access to downstairs bedroom-second lounge, this would also make an ideal room for the home worker. Downstairs W.C. Front facing master bedroom with wall length fitted wardrobes with twin mirrored bi-fold doors, master en-suite shower room comprising shower cubicle with mains powered shower, vanity unit with wash hand basin and W.C inset, storage cupboard. Second and third double bedrooms with built in wardrobe assemblies in each, rear facing fourth bedroom. All bedrooms have ample floor area for free standing furniture. Modern fitted four-piece bathroom suite with full size spa bath, shower cubicle and vanity unit with wash hand basin and W.C inset, full tiled walls and recessed ceiling lighting. Storage cupboard on landing with drop down loft access ladder.
Front gardens laid to lawn with mature shrub beds and broad pavioured driveway suitable for two vehicles, landscaped rear gardens with large patio, artificial lawn and slate chipped area bound by timber fencing.
An ideal home for the growing family, we highly recommend early viewing to avoid disappointment. EPC: C74: The home report is availble to download from our own website
EPC rating: C.
Lounge-Diner (4.40m x 4.10m (14'5" x 13'6"))
Breakfasting Kitchen (4.80m x 4.15m (15'8" x 13'7"))
Downstairs Bedroom (4.80m x 2.50m (15'8" x 8'2"))
Downstairs W.C (1.40m x 1.85m (4'7" x 6'1"))
Master Bedroom (3.50m x 2.95m (11'6" x 9'8"))
Bedroom 2 (5.10m x 2.50m (16'8" x 8'2"))
Bedroom 3 (2.50m x 3.30m (8'2" x 10'10"))
Bedroom 4 (2.95m x 3.30m (9'8" x 10'10"))
Family Bathroom (2.30m x 2.31m (7'6" x 7'7"))
Family Bathroom (2.30m x 2.30m (7'6" x 7'6"))
Property info
For more information about this property, please contact
SB Property, G82 on +44 1389 508947 * (local rate)
Disclaimer
Property descriptions and related information displayed on this page, with the exclusion of Running Costs data, are marketing materials provided by SB Property, and do not constitute property particulars. Please contact SB Property for full details and further information. The Running Costs data displayed on this page are provided by PrimeLocation to give an indication of potential running costs based on various data sources. PrimeLocation does not warrant or accept any responsibility for the accuracy or completeness of the property descriptions, related information or Running Costs data provided here.



































.png)