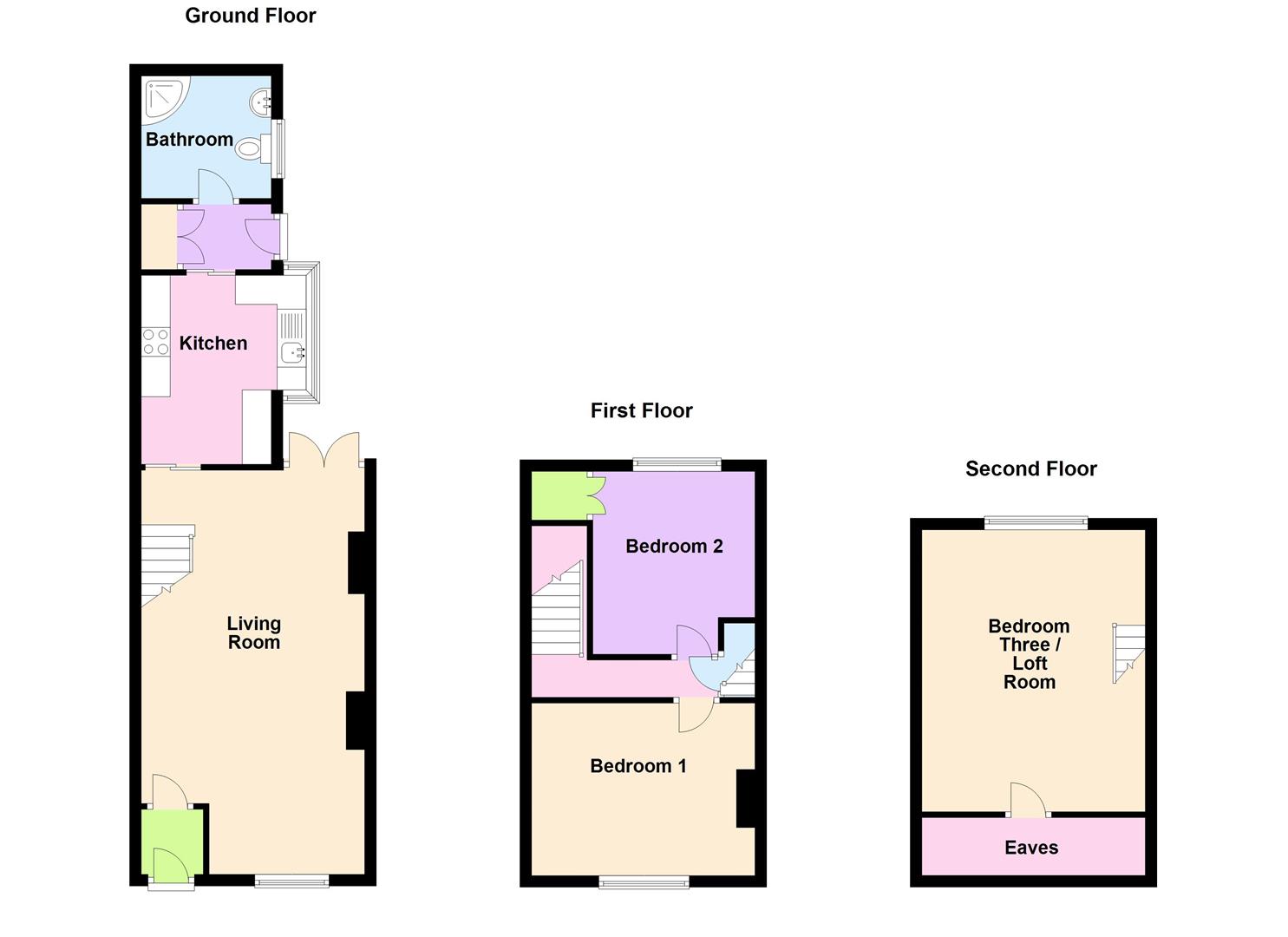Terraced house for sale in Reforne, Portland DT5
* Calls to this number will be recorded for quality, compliance and training purposes.
Property features
- Characterful Terrace Cottage
- Arranged Over Three Storeys
- Sizeable Southerly-Aspect Garden
- Open Plan Lounge-Diner
- Three Double Bedrooms
- Ample Built-in Storage
- Ideal Investment Opportunity or First Time Purchase
- Desirable Location ~ Moments from Easton Square
- Close to Local Amenities & Transport Links
- Light & Airy Accommodation
Property description
This charming characterful cottage with three bedrooms, arranged over three storeys with sizeable southerly-aspect rear garden is presented for sale. The property is in the sought after location of reforne, situated moments from Easton Square and the amenities it has to offer. Being offered for sale with no onward chain.
Stepping over the threshold, you find yourself in the open-plan lounge diner. The room combines traditional features with modern convenience from the feature fireplace to the open-plan, spacious layout. The space also hosts the staircase leading up to the first floor as well as a rear door leading into the garden. Beyond the lounge diner you find yourself in the kitchen. The kitchen comprises wooden traditional-style units with white granite-effect worktops over. The room also presents an integrated oven with hob and extractor over as well as space for other domestic appliances. To the rear of the kitchen there is a lobby which provides access to the rear garden and downstairs shower room. The shower room has hard-wearing tiled flooring and a corner shower cubicle, WC and wash hand basin.
Ascending to the first floor, you find the landing branching to bedrooms two and three. Each are a double bedroom with respective front and rear aspect windows. Each are laid with carpet and bedroom three has ample built-in storage.
The second floor accommodation hosts bedroom one. The main bedroom is sizeable and has ample room for a double bed, other furnishings and storage facilities.
Externally, the property initially hosts a low-maintenance area laid to patio: Perfect to host a summer barbecue. Following the path further into the garden, to your left is a rockery space, followed by a greenhouse and space for planting vegetables. At the foot of the garden, a lockable storage shed is located which is a great place to store the gardening tools!
The property would make a great investment property or first time purchase.
Lounge/Diner (6.95m max x 3.7m max (22'9" max x 12'1" max))
Kitchen (2.84m max x 2.66m max (9'3" max x 8'8" max))
Shower Room (2.36m x 2.1m (7'8" x 6'10"))
Bedroom 1 (4.43m max x 3.34m max (14'6" max x 10'11" max))
Bedroom 2 (3.7m max x 3.05m max (12'1" max x 10'0" max))
Bedroom 3 (3.05m max x 2.77m max (10'0" max x 9'1" max))
Additional Information
The following details have been provided by the vendor, as required by Trading Standards. These details should be checked by your legal representative for accuracy.
Property type: Terrace House
Property construction: Traditional
Mains Electricity
Mains Water & Sewage: Supplied by Wessex Water
Heating Type: Gas Central Heating
Broadband/Mobile signal/coverage: For further details please see the Ofcom Mobile Signal & Broadband checker.
Disclaimer
These particulars, whilst believed to be accurate are set out as a general outline only for guidance and do not constitute any part of an offer or contract. Intending purchasers should not rely on them as statements of
representation of fact, but must satisfy themselves by inspection or otherwise as to their accuracy. All measurements are approximate. Any details including (but not limited to): Lease details, service charges, ground rents, property construction, services, & covenant information are provided by the vendor and you should consult with your legal advisor/ satisfy yourself before proceeding. No person in this firms employment has the authority to make or give any representation or warranty in respect of the property.
Property info
For more information about this property, please contact
Hull Gregson Hull, DT5 on +44 1305 248804 * (local rate)
Disclaimer
Property descriptions and related information displayed on this page, with the exclusion of Running Costs data, are marketing materials provided by Hull Gregson Hull, and do not constitute property particulars. Please contact Hull Gregson Hull for full details and further information. The Running Costs data displayed on this page are provided by PrimeLocation to give an indication of potential running costs based on various data sources. PrimeLocation does not warrant or accept any responsibility for the accuracy or completeness of the property descriptions, related information or Running Costs data provided here.






























.png)

