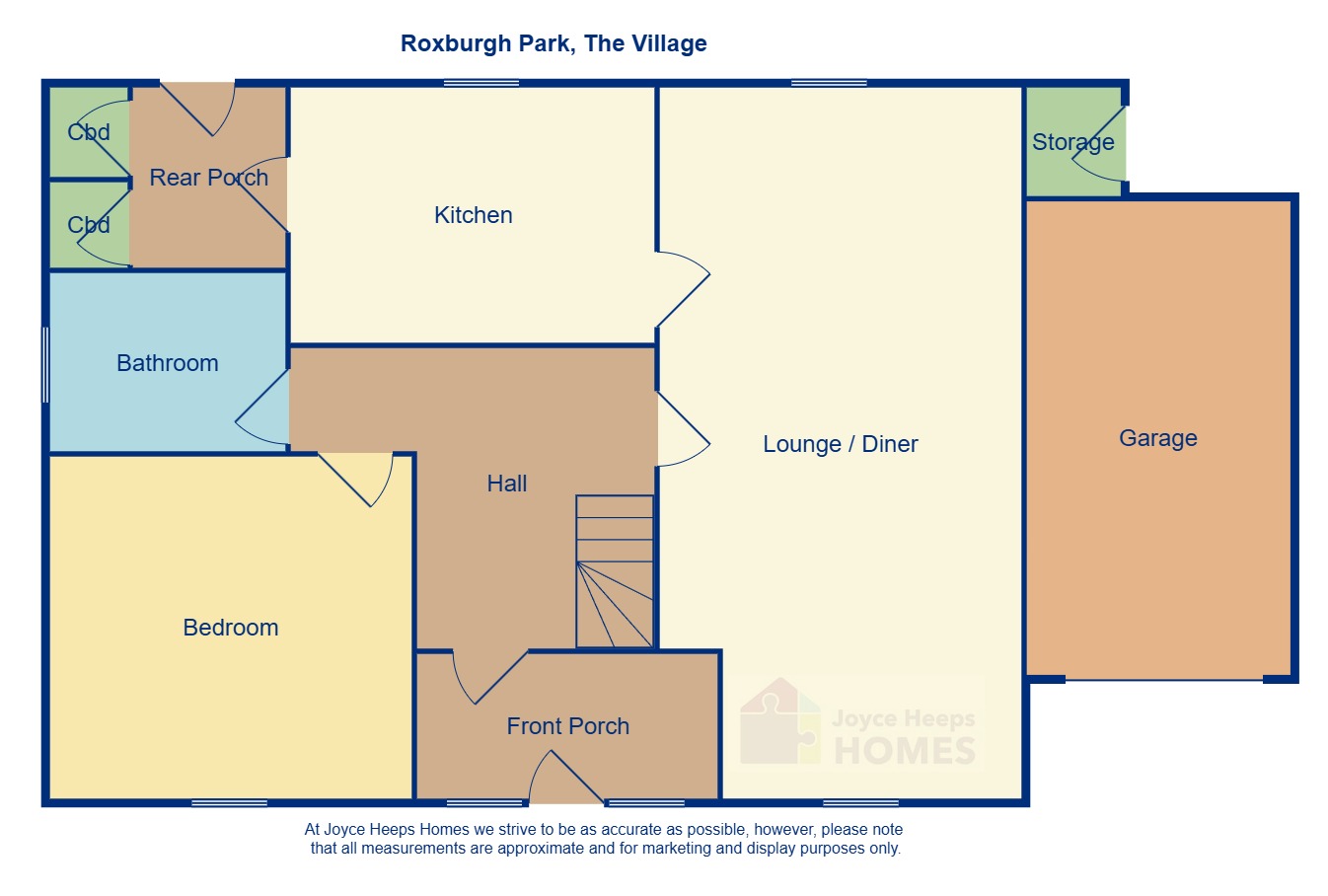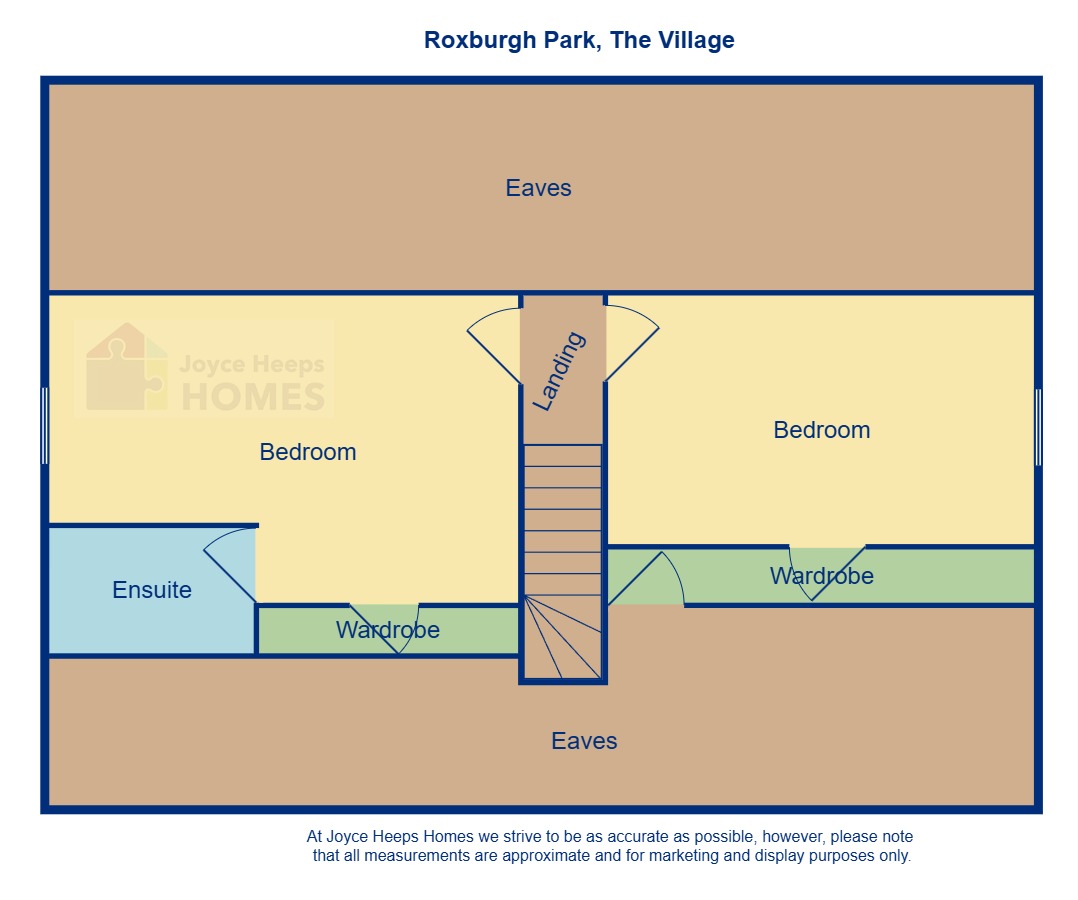Detached house for sale in Roxburgh Park, The Village, East Kilbride G74
Just added* Calls to this number will be recorded for quality, compliance and training purposes.
Property features
- Highly desirable location
- Close to Town Centre, Village & Train Station
- Multiple car monobloc driveway & detached garage
- Kitchen including integrated appliances
- New bathroom
- En suite shower room
- 3 double bedrooms
- Double-glazing
- Gas central heating
Property description
It comprises on the ground level of the welcoming hallway, spacious lounge/dining room with original wood floor, traditional style fitted kitchen, double bedroom, and new stylish family bathroom.
The kitchen overlooks the rear garden. It includes the integrated electric oven, ceramic hob, extractor, dishwasher, washing machine, and has space for American style fridge freezer.
The stylish family bathroom has a rainwater and riser shower over the bath and glass screen, vanity storage, a heated towel rail, and tiling to the walls and floor.
The open stairway in the hallway gives way to two spacious double bedrooms, both with fitted wardrobes and storage within the eves, and recently upgraded En suite shower room with rainwater and riser shower, vanity storage and wet wall panels.
The property is decorated throughout in neutral tones, has ample storage and is set within very well stocked mature gardens.
The front garden is laid to lawn with a selection of mature plants and shrubs, and a multiple car monobloc driveway leading to the detached garage. The mature well stocked rear garden is laid to lawn, has patio areas, and great selection of mature plants and shrubs, and is surrounded by a new timber fence and mature hedging.
Council Tax Band: F
Measurements
Lounge/dining room 23’8” x 12’0”
Kitchen 8’6” x 12’1”
Bedroom 11’3” x 10’1”
Bedroom 9’11” x 10’11”
Bedroom 11’8” x 15’6”
En suite 6’8” x 4’1”
Bathroom 7’9” x 5’10”
Location
The property is close to East Kilbride Town Centre, Village and Train Station. There are a wide variety of bars and restaurants, and an impressive range of sports, recreational, and entertainment facilities. There are regular bus and rail services connecting to Glasgow and other destinations throughout West and Central Scotland.
Property info
For more information about this property, please contact
Joyce Heeps Homes LTD, G75 on +44 1355 385948 * (local rate)
Disclaimer
Property descriptions and related information displayed on this page, with the exclusion of Running Costs data, are marketing materials provided by Joyce Heeps Homes LTD, and do not constitute property particulars. Please contact Joyce Heeps Homes LTD for full details and further information. The Running Costs data displayed on this page are provided by PrimeLocation to give an indication of potential running costs based on various data sources. PrimeLocation does not warrant or accept any responsibility for the accuracy or completeness of the property descriptions, related information or Running Costs data provided here.

































.png)
