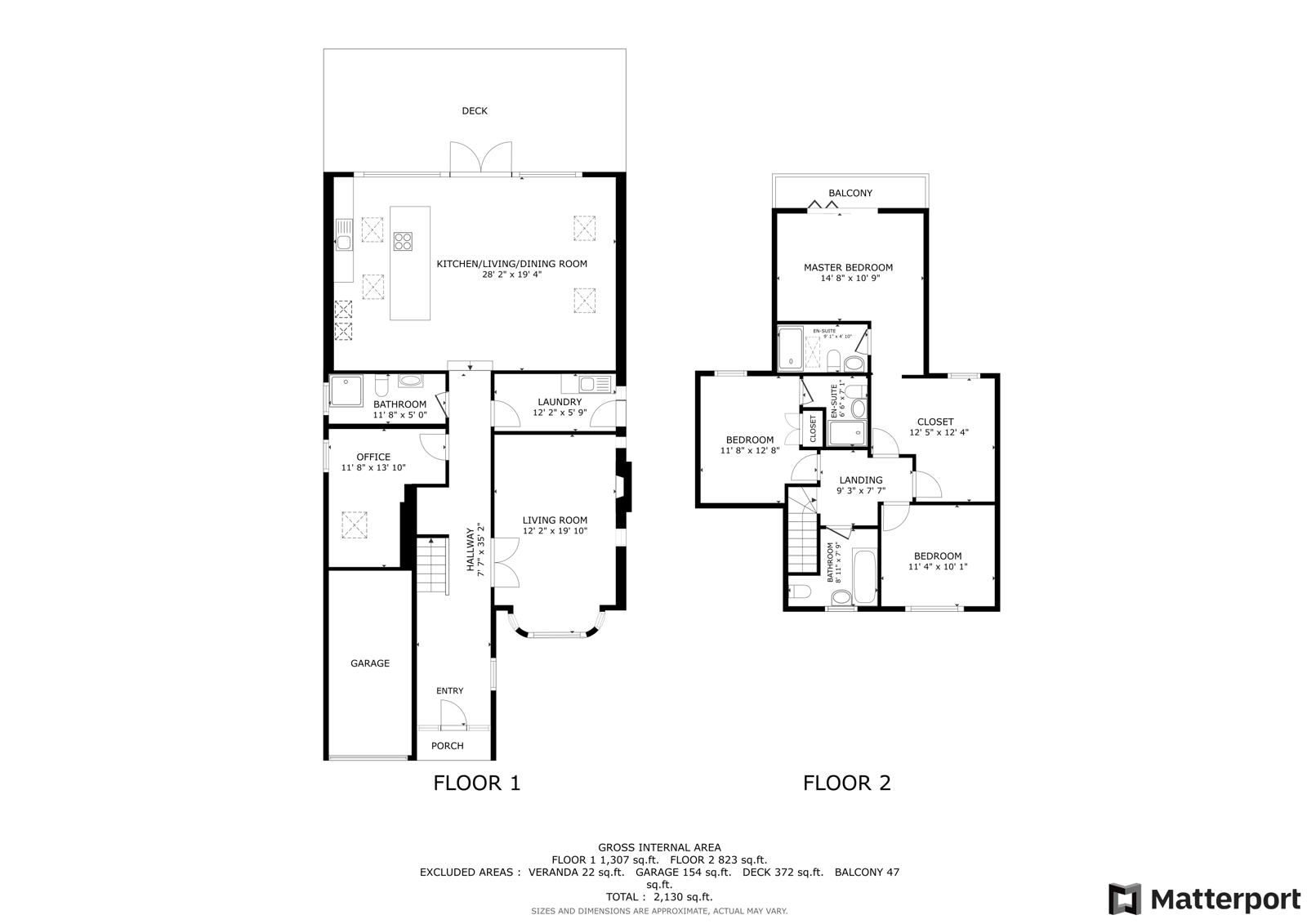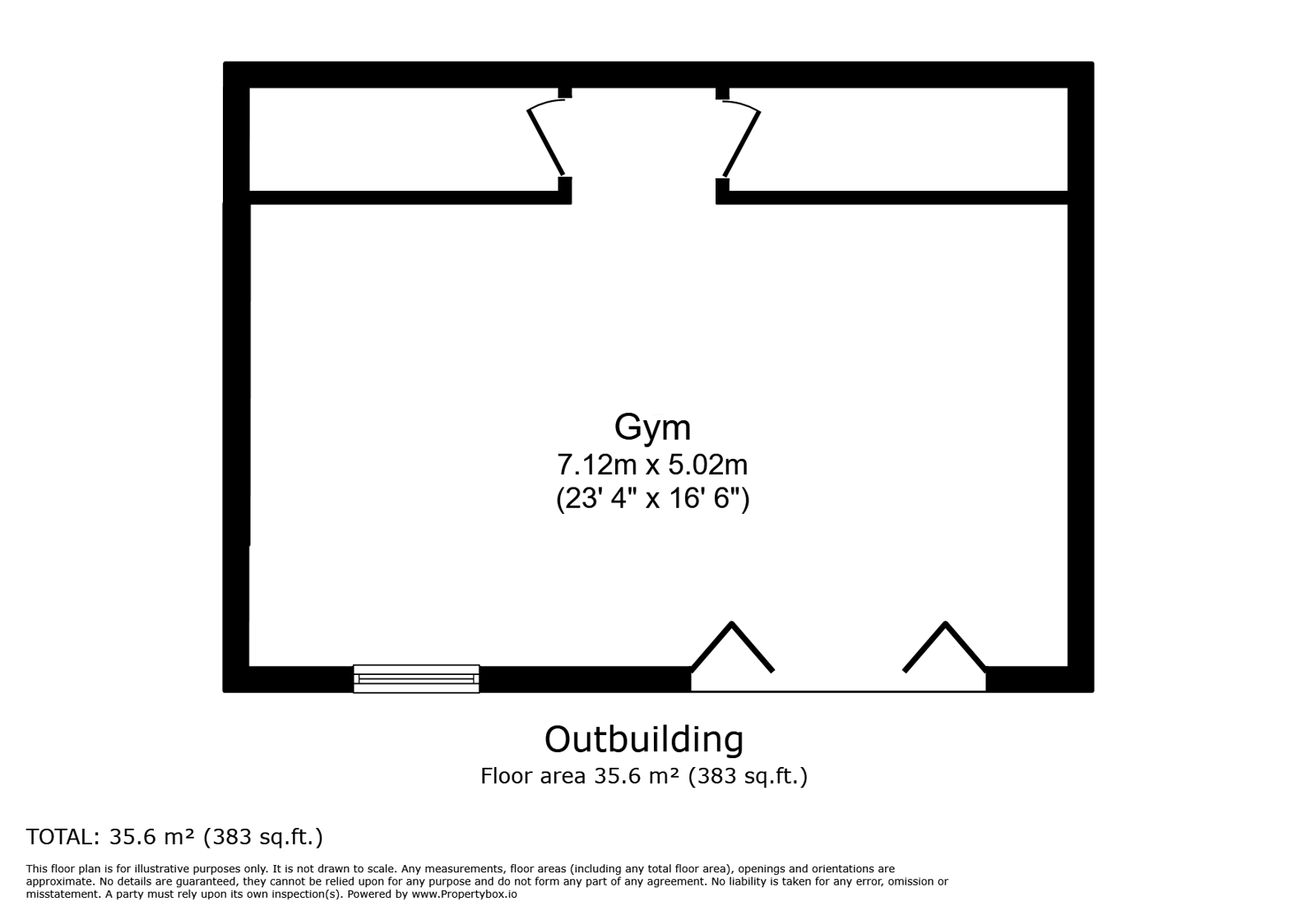Detached house for sale in Kirby Lane, Kirby Muxloe, Leicester LE9
* Calls to this number will be recorded for quality, compliance and training purposes.
Property features
- Stunning Detached Home
- Three/Four/Five Bedrooms
- Flexible Accommodation
- Incredible Specification Throughout
- Large Plot With Amazing Rear Gardens
- Fantastic Master Bedroom With Balcony
- Amazing Living Kitchen With Island & Bi-Fold Doors
- Much Sought After Location
- Council Tax Band D, EPC Rating C
- Draft details
Property description
What an incredible home, this property really has the wow factor! From the moment you step through the front door, it is clear that this is one of a kind. The current owners have completed a stunning renovation and extension project with no expense spared and the property is now ready for a new owner to enjoy what is surely the perfect forever home.
The property has over 2000ft² of flexible accommodation, currently set up as four bedrooms but the vendor is happy to erect a partition wall to create a fifth spacious bedroom upstairs. There is also the potential to have a downstairs bedroom with a shower room adjacent, perfect for dependent older relatives or teenagers.
The internal, ground floor accommodation has wet underfloor heating throughout and comprises a stunning entrance hall with fantastic views down the hallway and through the bi-fold doors to the garden at the rear of the property. Doors from the hallway lead into a cosy lounge with a walk in bay window to the front. Also off the hallway is a further reception room, currently set up as a study but could be used as the aforementioned bedroom and there is a contemporary shower room adjacent. Undoubtedly the centrepiece of the property is the amazing open plan living kitchen with lots of natural light flooding in from the bi-folding doors and rooflights. The kitchen area is beautifully fitted with a range of handleless wall and base units with solid surface worktops. An island sits with pride of place providing social and dining space along with extra storage and there are a selection of premium fitted appliances to include two Neff slide and hide ovens, wine fridge and coffee maker. Alongside the kitchen there is a useful utility room with plenty of space for appliances.
To the first floor there is a landing with doors off to an incredible master bedroom suite with a set of bi-folding doors opening to a balcony with wonderful garden views and there is a spacious en-suite shower room. Currently part of the master bedroom suite there is a good sized dressing room but this could easily be turned into a separate bedroom. There is a second double en-suite bedroom with a fitted wardrobe and there is a further generous double bedroom. Completing the first floor accommodation is a well appointed family bathroom.
Externally to the front there is a recently relaid block paved and gravelled driveway affording off road parking for several vehicles and there is access to the side to a fantastic, long rear garden which offers something for everyone, be they gardeners or families looking for ample space for children to play. The garden is mainly laid to lawn with an initial decking area from the kitchen, planted borders, mature shrubs and trees and vegetable plot. To the bottom of the garden there is an amazing summer house/gym with bi-folding doors and a landscaped patio with water feature and raised borders with tropical plants.
We understand that the property is of traditional means of build and is connected to mains electricity, gas, water and drainage to the public sewer. Broadband internet and mobile telephone coverage can be found at the Ofcom website.
Property info
For more information about this property, please contact
Hampsons Estate Agents, LE3 on +44 116 484 0630 * (local rate)
Disclaimer
Property descriptions and related information displayed on this page, with the exclusion of Running Costs data, are marketing materials provided by Hampsons Estate Agents, and do not constitute property particulars. Please contact Hampsons Estate Agents for full details and further information. The Running Costs data displayed on this page are provided by PrimeLocation to give an indication of potential running costs based on various data sources. PrimeLocation does not warrant or accept any responsibility for the accuracy or completeness of the property descriptions, related information or Running Costs data provided here.







































.png)

