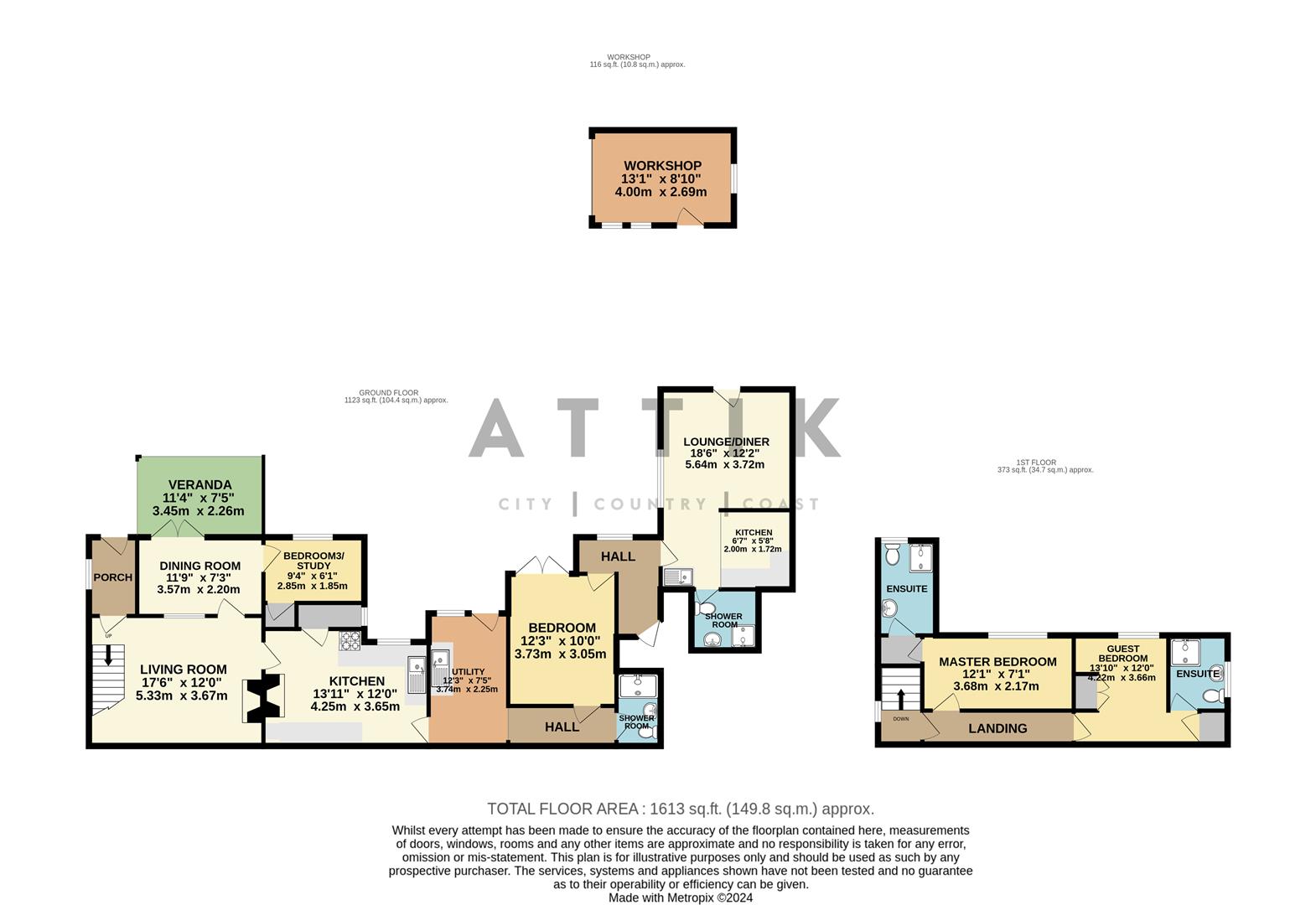Detached house for sale in Ludgate Causeway, Eye IP23
* Calls to this number will be recorded for quality, compliance and training purposes.
Property features
- Versatile 2-bedroom detached home with self-contained 1 bedroom Annexe
- Scope to modernise or develop further (sstp)
- Solar Panels installed 2014
- Spacious main residence with versatile accomodation
- Large dining room with French doors leading to a covered veranda
- Bright kitchen/breakfast room offering scope for modernisation
- 2 Double bedrooms to main residence, each with ensuite shower rooms
- Low-maintenance garden
- Parking for numerous vehicles with detached workshop
- Located near the popular town of Eye
- Lateral living
Property description
Attik are delighted to present this spacious 2 bedroom home with 1 bedroom annexe. Nestled in a tranquil setting, this property boasts an idyllic retreat surrounded by open countryside, yet within a short distance of the vibrant town centre of Eye. Offering a blend of comfort and practicality with a peaceful countryside ambience, you will find generous living accommodation, a separate self-contained annexe, low maintenance gardens, and scope for further development and improvement. Undoubtedly appealing to families, professionals, or retirees looking for a serene lifestyle. Call us today to view!
The Spacious 2 Bedroom Home With Annexe
Nestled in a tranquil setting, 3 Ludgate Causeway presents a versatile, 2-bedroom detached home near the town of Eye, offering spacious accommodation to the main residence as well as a 1 bedroom self-contained annexe; with an abundance of scope to modernise or further develop (sstp).
As you enter the main house from the front door, you will find the generous entrance porch, ideal for greeting guests and hanging coats. To the left is the main living accommodation, boasting a spacious dual-aspect lounge with a beautiful feature fireplace and space for plenty of furniture. From here you have access to both the kitchen and dining room. The dining room presents a generous space with scope for a multitude of uses and benefits from French doors to the garden onto a veranda-covered patio. There is also a separate home office from here, offering a versatile room that could be used as a home office, playroom, bedroom or more.
Into the kitchen/breakfast room you will find a spacious, bright area, with a range of fitted wall and base units offering scope to modernise and create your own culinary haven. Adjoining the kitchen you will find the utility room/lobby area. This room can be accessed via both the garden and kitchen, and provides internal access to the self-contained annexe.
To the first floor you'll find two well-proportioned double bedrooms, each with its own ensuite shower room, and plenty of room for double beds and an array of additional furniture
The attached annexe is a versatile addition, accessible from both the main house and its own private entrance. This self-contained living space features a sizable double bedroom with bright French doors overlooking the garden, and neighbouring shower ensuite. An inner hallway then leads you to the open plan living room and kitchen, with separate shower room, offering excellent potential for use as a guest suite, accommodation for extended family, or even a rental opportunity.
Externally, as you approach the property, you are greeted by a spacious front garden, predominantly designed for low maintenance with a combination of concrete, paving, and gravel. The property features a large vehicular gate, as well as a pedestrian gate that leads towards the property. A separate workshop offers further utility, suitable for motorbikes, small vehicles or more, with various additional storage sheds providing ample space for gardening tools and equipment. You will also find a covered veranda outside the dining room making the perfect spot for al fresco dining.
Agents Notes...
A pre-recorded walkaround tour is available for this property
Council Tax Band D
Property info
For more information about this property, please contact
Attik City Country Coast, IP19 on +44 1986 478427 * (local rate)
Disclaimer
Property descriptions and related information displayed on this page, with the exclusion of Running Costs data, are marketing materials provided by Attik City Country Coast, and do not constitute property particulars. Please contact Attik City Country Coast for full details and further information. The Running Costs data displayed on this page are provided by PrimeLocation to give an indication of potential running costs based on various data sources. PrimeLocation does not warrant or accept any responsibility for the accuracy or completeness of the property descriptions, related information or Running Costs data provided here.
















































.png)
