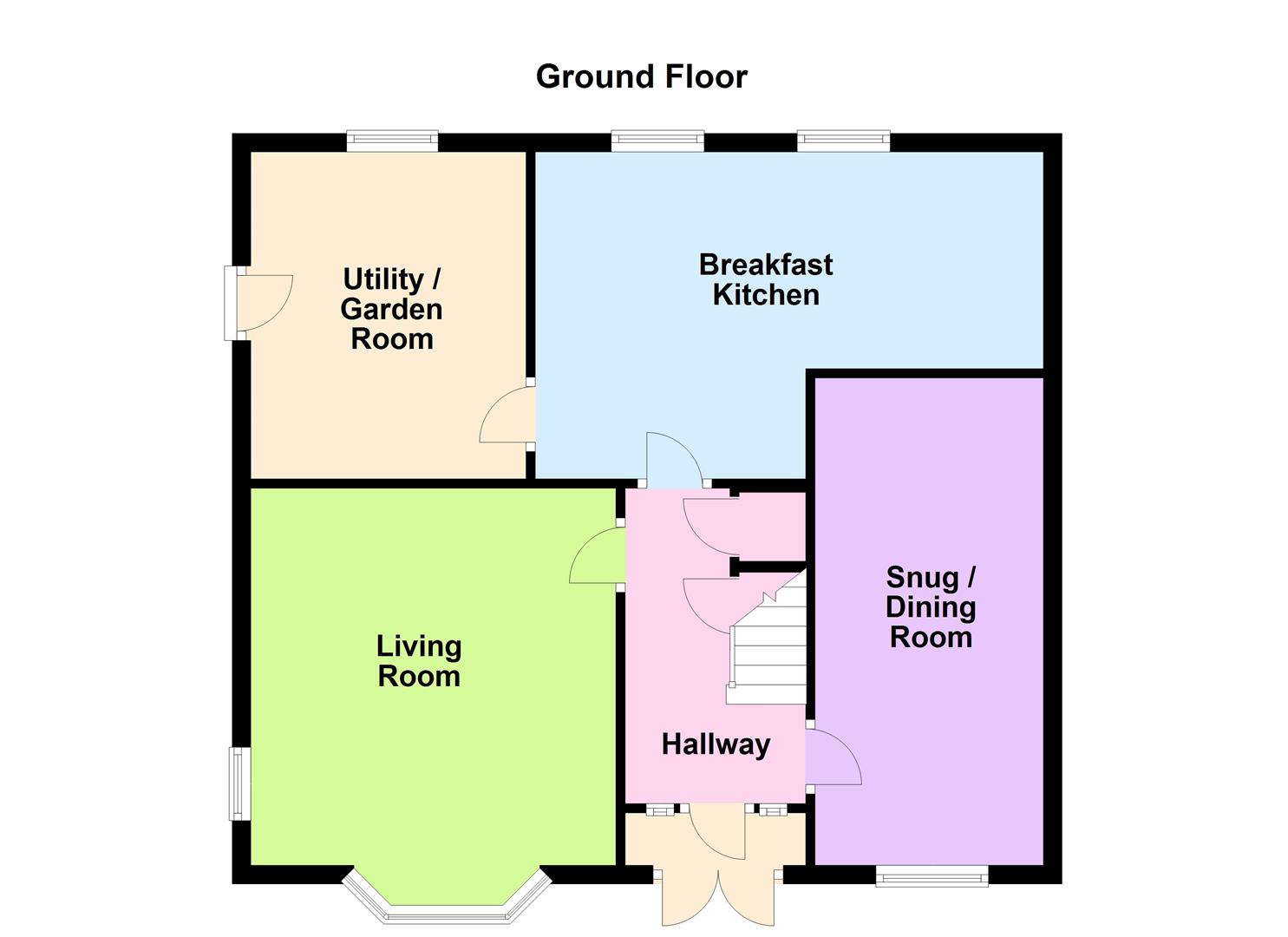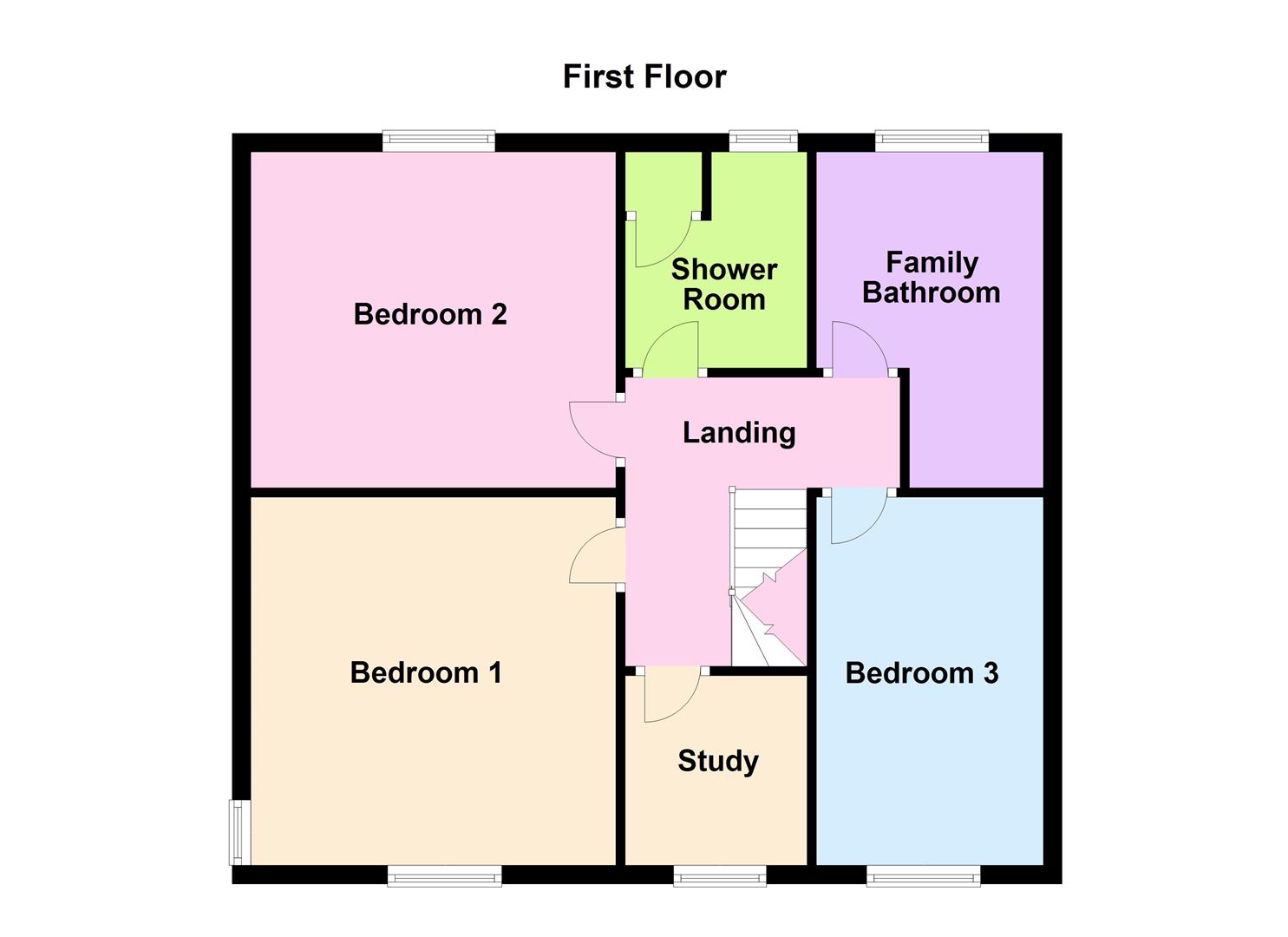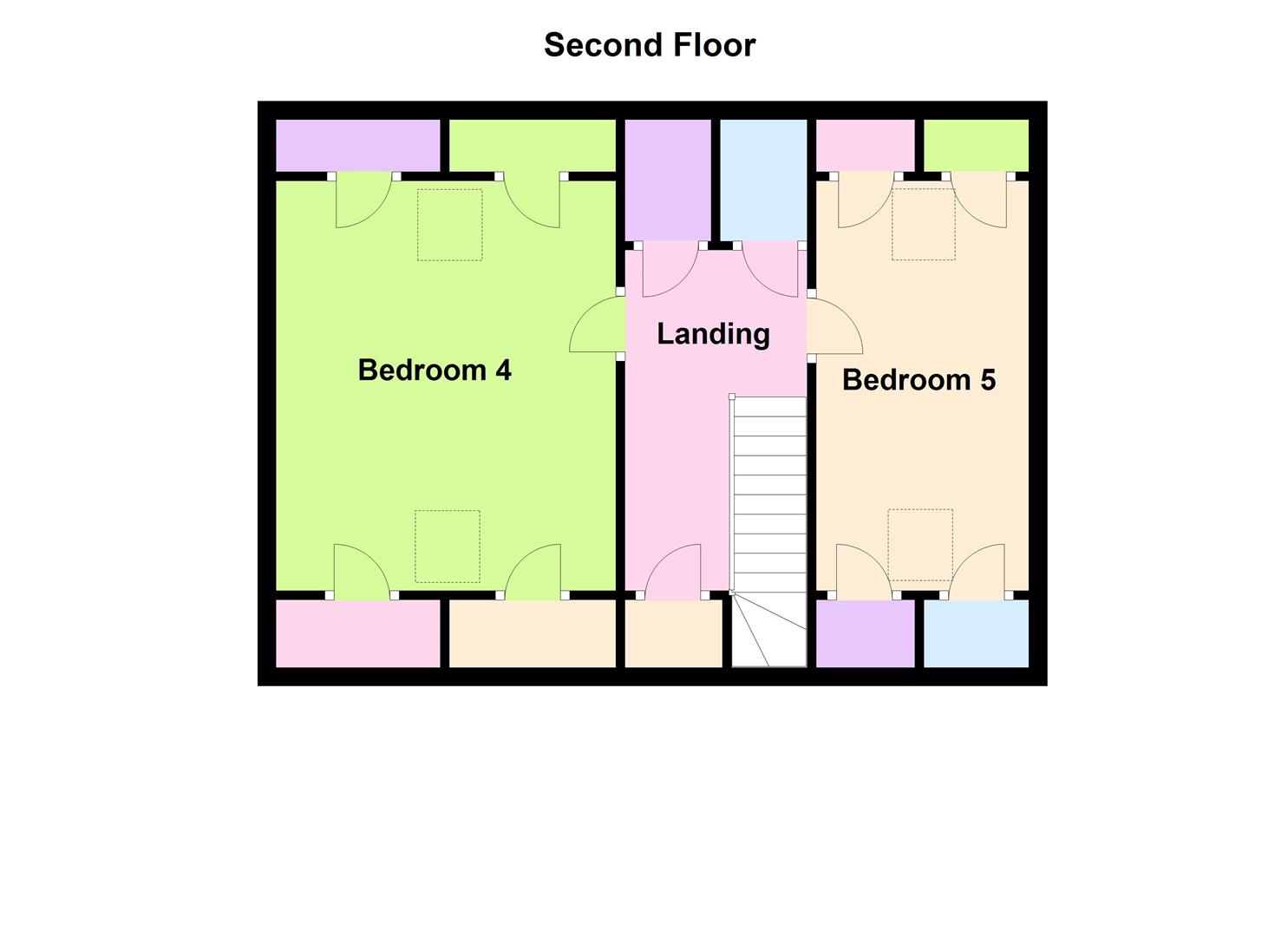Detached house for sale in Forest Road, Narborough, Leicester LE19
* Calls to this number will be recorded for quality, compliance and training purposes.
Property features
- Traditional, Double Fronted Detached Family Home
- Occupying A Wonderful Corner Position
- Driveway & Detached Double Garage
- Entrance Porch, Hallway & Living Room
- Dining Room, Breakfast Kitchen & Utility / Garden Room
- First Floor Landing, Shower Room & Family Bathroom
- Three Double Bedrooms & Study
- Second Floor Landing & Two Bedrooms - A Double & A Well Proportioned Single
- Private South Facing Rear Garden
- Awaiting Energy Rating, Council Tax Band E & Freehold
Property description
Positioned on the much sought after Forest Road in the charming village of Narborough, this stunning individual detached house offers a perfect blend of modern comfort and traditional charm. It includes original features such as picture rails and a cast iron fireplace in the master bedroom. Boasting two reception rooms, five bedrooms, and two bathrooms, this property is ideal for those seeking a spacious and inviting home.
The useful porch leads into the hallway, off which is the living room with a bay window, and a multi-fuel stove set in an attractive fireplace.
The separate dining room provides ample space for entertaining, plus a sitting area. A convenient hatch opens into the kitchen.
The tiled breakfast kitchen, complete with integrated appliances (fridge, dishwasher, hob and oven), ample storage space, and extensive work surfaces, has electric under-floor heating. Adjacent, is the tiled utility/garden room, again with ample storage space, a Baxi boiler (installed 2023), room for an upright fridge freezer, and a light and sunny sitting area.
The first floor accommodates three double bedrooms and a study with fitted furniture. The shower room benefits from a corner shower plus vanity unit, and the bathroom boasts a free-standing bath with shower over. Both rooms have Amtico flooring.
The second floor has a double bedroom and a large single bedroom, both with Velux windows and plenty of cupboard space. The landing has two large cupboards, one being walk-in.
Situated on a corner plot, this property features a beautiful garden with apple tree, privacy hedging, a gated driveway, and a double garage. The traditional double fronted design adds character to the house.
Don't miss the opportunity to make this house your home and enjoy the best of village living with modern conveniences. Book a viewing today and step inside this desirable residence situated in a non-estate location.
Entrance Hallway
Storm porch and hallway with stairs to the first floor.
Living Room (4.62m into bay x 3.94m (15'2 into bay x 12'11))
Bay and side aspect windows, multi fuel fireplace with surround.
Dining Room (5.23m x 2.36m (17'2 x 7'9))
Window to the front aspect, flexible space that can be utilised to individual needs.
Breakfast Kitchen (5.23m max x 3.00m max (17'2 max x 9'10 max))
Windows to the rear aspect. Shaker style wall and base units, work surface, two and a half stainless steel sink drainer. Integrated oven, hob and extractor fan.
Utility / Garden Room (3.10m x 3.00m (10'2 x 9'10))
Window to the rear. Additional storage units, ceramic sink and courtesy side door.
First Floor Landing
Bedroom One (3.96m x 3.94m (13 x 12'11))
Windows to the front and side aspect. Original cast Iron feature fireplace.
Bedroom Two (3.81m x 3.00m (12'6 x 9'10))
Window to the rear.
Bedroom Three (4.01m x 2.41m (13'2 x 7'11))
Window to the front aspect.
Family Bathroom (2.84m max x 2.41m max (9'4 max x 7'11 max))
Freestanding bath with overhead shower, pedestal wash hand basin, low level WC and tiling.
Study (2.03m x 1.65m (6'8 x 5'5))
Window to the front aspect.
Shower Room (2.11m x 1.83m (6'11 x 6))
Window to the rear. Vanity wash hand basin, low level WC and corner shower cubicle.
Second Floor Landing
Bedroom Four (4.32m x 3.56m (14'2 x 11'8))
Velux Windows to the front and rear.
Bedroom Five (4.32m x 2.36m (14'2 x 7'9))
Velux windows to the front and rear.
Detached Double Garage (5.82m x 4.72m (19'1 x 15'6))
Up and over door and courtesy side door.
Property info
Forest Road, Narborough - Floor 0 (3).Jpg View original

Forest Road, Narborough - Floor 1 (2).Jpg View original

Forest Road, Narborough - Floor 2 (2).Jpg View original

For more information about this property, please contact
Nest Estate Agents, LE8 on +44 116 484 7811 * (local rate)
Disclaimer
Property descriptions and related information displayed on this page, with the exclusion of Running Costs data, are marketing materials provided by Nest Estate Agents, and do not constitute property particulars. Please contact Nest Estate Agents for full details and further information. The Running Costs data displayed on this page are provided by PrimeLocation to give an indication of potential running costs based on various data sources. PrimeLocation does not warrant or accept any responsibility for the accuracy or completeness of the property descriptions, related information or Running Costs data provided here.













































.png)
