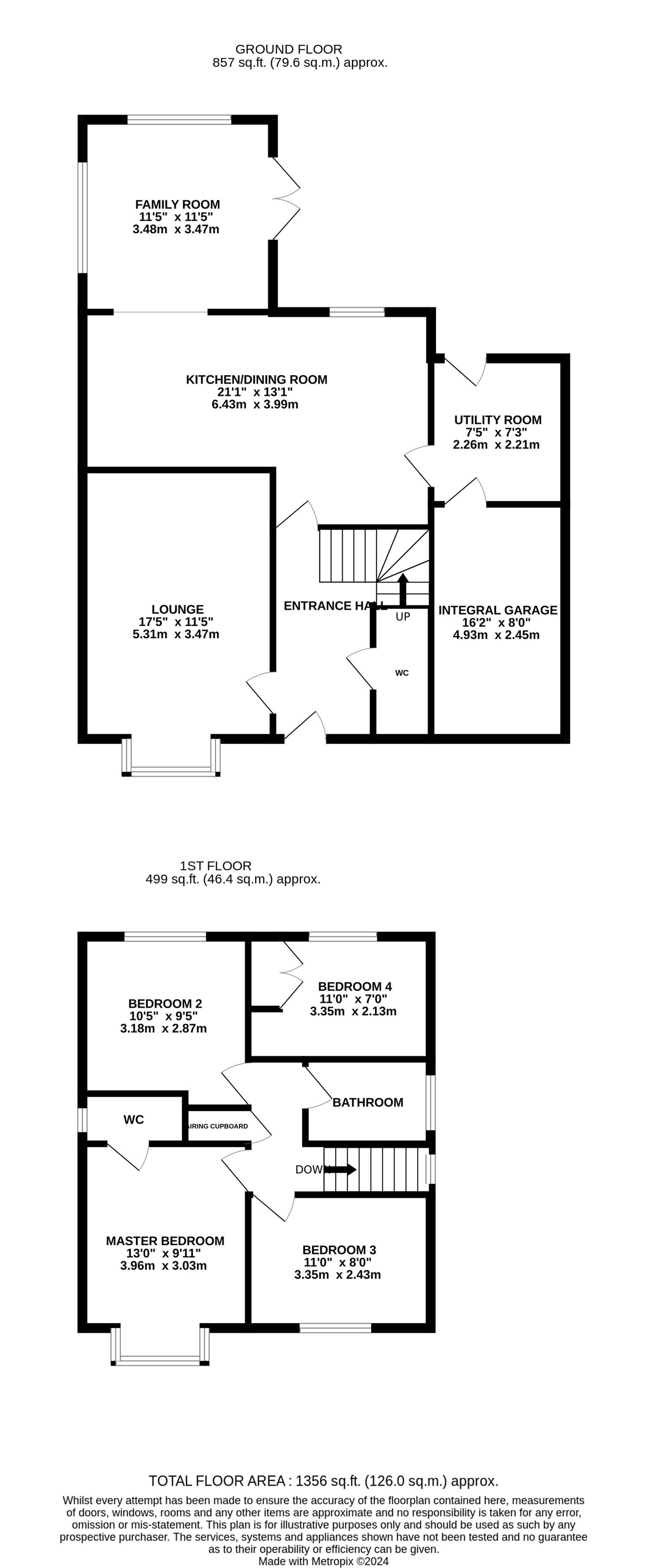Detached house for sale in James Atkinson Way, Crewe CW1
* Calls to this number will be recorded for quality, compliance and training purposes.
Property features
- Immaculately presented 4-bedroom detached house exuding modern elegance throughout with striking black UPVC windows and doors
- Large open plan kitchen diner and family room offers a seamless flow between spaces, ideal for both every-day living and entertaining
- Beautiful modern equipped kitchen with solid oak worktops, split face slate mosaic tiles, and stylish grey gloss wall and base units and a number of integrated appliances
- Garage with roller door, light and power and driveway parking for several vehicles.
- South facing garden offers a tranquil retreat with flower beds, mature trees and shrubs, and composite decking
- Four double bedrooms, bedroom 3 and Bedroom 4 benefit from fitted wardrobes. Master also includes an en-suite WC
Property description
Presenting a rare opportunity to acquire a remarkable contemporary property, this immaculately presented 4-bedroom detached house exudes modern elegance throughout. Boasting a sleek façade adorned with striking black UPVC windows and doors, the exterior sets the tone for the exceptional design and style that defines this stunning home.
Upon entry, a spacious and welcoming hallway greets residents and guests, leading to the upper levels of the property. Conveniently situated on the ground floor is a handy guest WC, offering practicality and ease for daily living.
The lounge area is a focal point of the home, featuring a wood burner effect fire set within a modern surround and decorative panelling that adds a touch of sophistication. The large open plan kitchen diner and family room offers a seamless flow between spaces, ideal for both every-day living and entertaining.
The kitchen is a culinary delight, equipped with solid oak worktops, split face slate mosaic tiles, and stylish grey gloss wall and base units. Integrated appliances include a built-in double oven, microwave, slimline dishwasher, and a four-ring induction hob with extractor over. The family room extends outward to a composite decked patio area, creating a perfect setting for al fresco dining or relaxation.
Adding to the convenience of the home, a utility room features a practical dog washing station, a combi boiler, plumbing for a washer and dryer, and access to the garage for additional storage or parking needs.
The first floor hosts four double bedrooms, with bedroom 4 benefitting from fitted wardrobes for enhanced storage. The master bedroom also includes an en-suite WC for added privacy and comfort. Airing cupboard space provides additional storage capacity for organisational ease.
The contemporary family bathroom is a sanctuary of luxury, showcasing a mains fed shower with a rainfall shower head, a heated mirror, and a wash hand basin set within a two-drawer vanity unit. Completing the bathroom are a low-level WC and a heated towel rail, all designed for optimal comfort and style.
Not to be overlooked, the property also features a garage with a roller door, light, and power supply, enhancing the functionality of the space. Outside, the south facing garden offers a tranquil retreat with flower beds, mature trees and shrubs, a lush lawn, and a patio area perfect for outdoor enjoyment.
A driveway accommodating several cars and modern wooden cladding further accentuate the charm and allure of this exceptional property. With its contemporary design elements, thoughtful layout, and high-quality finishes, this residence exemplifies the epitome of modern living at its finest.
Location
The railway town of Crewe offers an extensive range of amenities including shopping, educational and recreational facilities, as well as outstanding transport and commuter links via the A500 and Junction 16 of the M6 motorway, while Crewe mainline railway station provides direct access to larger cities and towns across the country.
EPC Rating: C
Property info
For more information about this property, please contact
James Du Pavey, CW5 on +44 1270 898205 * (local rate)
Disclaimer
Property descriptions and related information displayed on this page, with the exclusion of Running Costs data, are marketing materials provided by James Du Pavey, and do not constitute property particulars. Please contact James Du Pavey for full details and further information. The Running Costs data displayed on this page are provided by PrimeLocation to give an indication of potential running costs based on various data sources. PrimeLocation does not warrant or accept any responsibility for the accuracy or completeness of the property descriptions, related information or Running Costs data provided here.
































.png)

