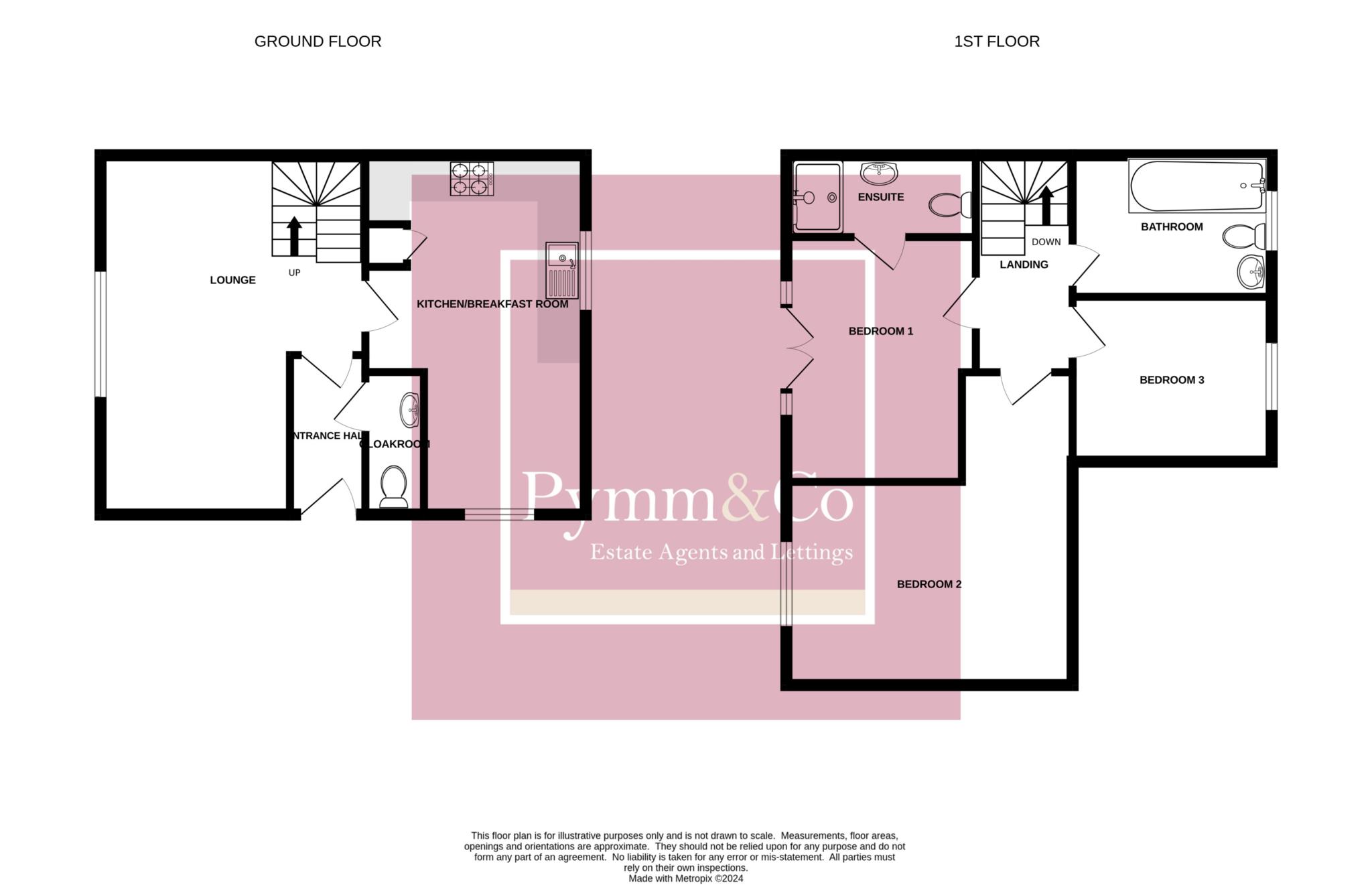Property for sale in Burtons Mill, Stalham NR12
Just added* Calls to this number will be recorded for quality, compliance and training purposes.
Property features
- Just A Stones Throw Away From The Norfolk Broads
- No Onward Chain
- Three Bedrooms
- Gas Central Heating
- Double Glazing
- En-Suite & Bathroom
- Private Courtyard Garden To The Rear
- Driveway/Carport
- Highly Desirable Location
- Currently Used As A Holiday Let
Property description
Currently used by the present owners as a holiday let is this well presented house, located in the highly desirable area of Stalham Staithe. This delightful three bedroom house is just a stone's throw from the beautiful Norfolk Broads and offers well appointed accommodation comprising entrance hall, cloakroom, lounge, kitchen/breakfast room, three bedrooms, en-suite to the main bedroom and a family bathroom. Additional features include gas central heating and double glazing throughout, ensuring comfort and energy efficiency. The exterior is equally appealing with a low maintenance front garden, a driveway/carport providing off road parking and a private courtyard garden to the rear, perfect for outdoor relaxation. Offered with No Onward Chain, early viewing is strongly recommended to fully appreciate this wonderful property and its enviable location.
Nestled in the picturesque county of Norfolk, Stalham Staithe is a charming village known for its tranquil atmosphere and scenic beauty. Situated close to the stunning Norfolk Broads, it offers residents and visitors a unique blend of countryside serenity and natural splendour. Stalham Staithe provides a quintessential English village experience, with its delightful blend of traditional cottages, welcoming local pubs, and a strong sense of community. The village is well connected, with easy access to nearby market towns and the vibrant city of Norwich, making it an ideal location for those seeking a peaceful lifestyle without sacrificing convenience. Nature enthusiasts will be delighted by the proximity to the Norfolk Broads, a renowned network of rivers and lakes perfect for boating, fishing, and wildlife watching. The surrounding countryside offers numerous walking and cycling routes, allowing you to fully immerse yourself in the area's natural beauty.
Part glazed entrance door to:-
Entrance Hall
Oak doors to the cloakroom and lounge/diner.
Cloakroom
Low level WC, wash basin, tiled splashbacks, extractor fan, tiled floor.
Lounge
17'6" (5.33m) x 13'5" (4.09m) max 9' min (2.74m)
Double glazed window to the front, staircase to the first floor landing, door to:-
Kitchen/Breakfast Room
17'5" 5.31m) x 10'1" (3.07m) max to 7'3" min (0.91m)
Double glazed window to rear and side, Built in cupboard, Cupboard housing wall mounted gas boiler serving domestic hot water and central heating system, range of fitted wall and base units with beech wood worktops over integrated dishwasher, space for fridge freezer and washing machine, inset four ring gas hob with extractor hood over electric oven and grill, Internet single sink and drainer with mixer taps over tiled splashbacks, tilled floor.
First Floor Landing
Loft hatch, oak doors to all rooms.
Bedroom 1 - 13'7" (4.14m) x 12'7" (3.84m)
Double glazed French doors to Juliet balcony.
En-Suite
Double shower cubicle, wash basin set into vanity unit, low level WC, extractor fan, tiled splashbacks, heated towel radiator.
Bedroom 2 - 14'0" (4.27m) x 10'1" (3.07m)
Double glazed window to the front.
Bedroom 3 - 9'4" (2.84m) x 7'7" (2.31m)
Double glaze window to the rear.
Bathroom
Double glazed window to the rear, panelled bath, wash basin set into vanity unit, low level WC, tiled splashbacks, extractor fan, shaver socket, heated towel radiator.
Outside
To the front there is a shingled area, enclosed by fencing, plus a cobble stone set driveway into the carport providing off road parking, courtesy light, gate to the rear. The rear garden is fully enclosed with a patio, enjoying privacy and enclosed by fencing, outside tap.
Agents Note
Owners of the property must not live in the house for one week per year.
What3words /// smuggled.tone.event
Notice
Please note that we have not tested any apparatus, equipment, fixtures, fittings or services and as so cannot verify that they are in working order or fit for their purpose. Pymm & Co cannot guarantee the accuracy of the information provided. This is provided as a guide to the property and an inspection of the property is recommended.
Property info
For more information about this property, please contact
Pymm & Co, NR1 on +44 1603 398850 * (local rate)
Disclaimer
Property descriptions and related information displayed on this page, with the exclusion of Running Costs data, are marketing materials provided by Pymm & Co, and do not constitute property particulars. Please contact Pymm & Co for full details and further information. The Running Costs data displayed on this page are provided by PrimeLocation to give an indication of potential running costs based on various data sources. PrimeLocation does not warrant or accept any responsibility for the accuracy or completeness of the property descriptions, related information or Running Costs data provided here.


























.png)