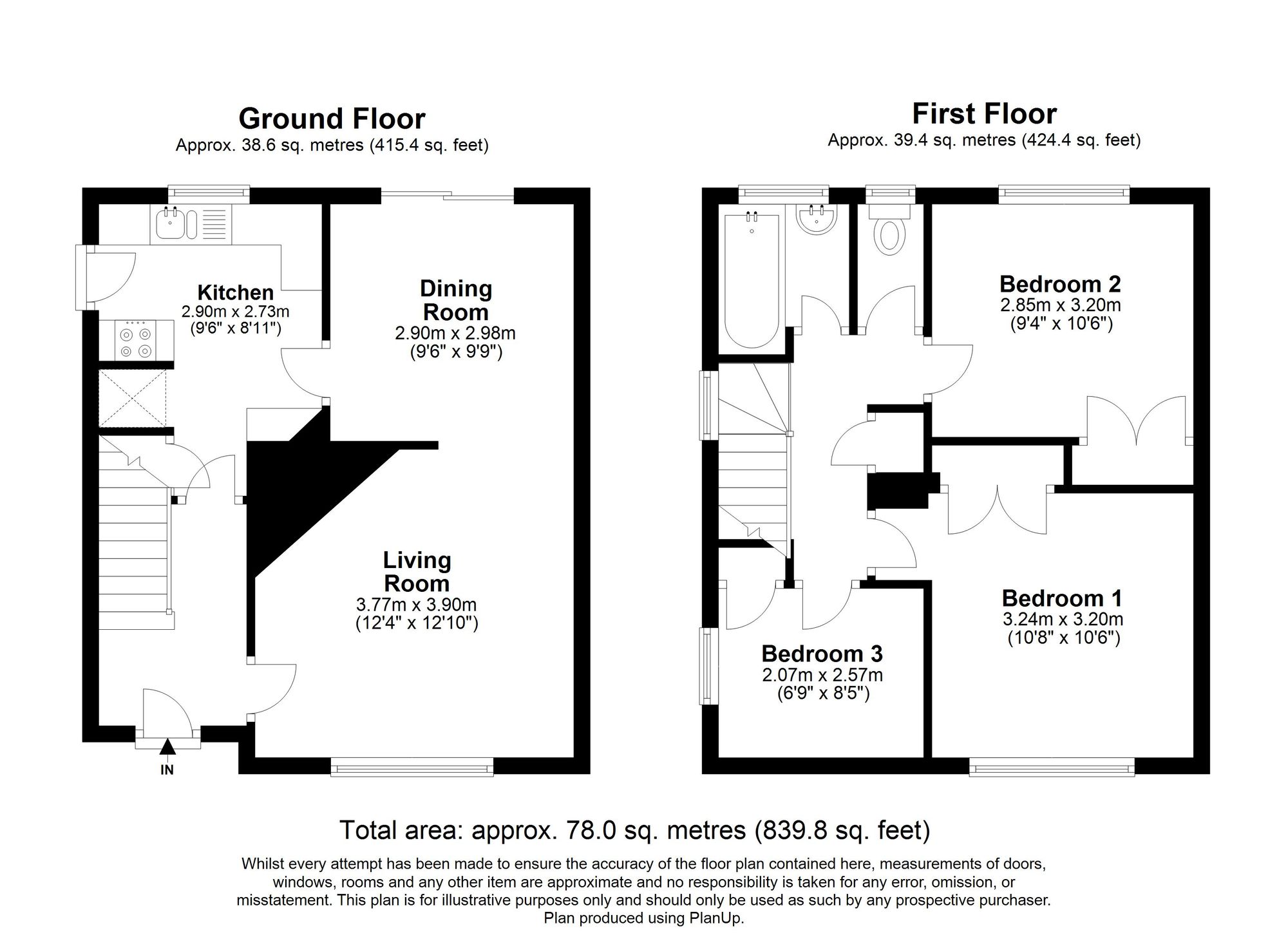Semi-detached house for sale in The Meadow, Copthorne RH10
Just added* Calls to this number will be recorded for quality, compliance and training purposes.
Property features
- 3 bedroom semi-detached
- No onward chain
- Huge potential to extend (planning permission was granted but currently lapsed)
- Larger than average south facing rear garden
- Private driveway
- Village location
- Fully double glazed throughout, with gas central heating
- Council Tax Band 'D' and EPC 'D'
Property description
Guide Price £425,000- £450,000 - We are proud to present a good sized 3-bedroom semi-detached family home, with a larger than average, south facing maintained rear garden, nestled within the heart of the desirable village of Copthorne. The property is only a short walk away from the local amenities, village schools and local transport links and is offered to the market with no chain.
Upon entering the property, you are greeted with an entrance hall, with stairs rising to the first-floor landing and doors leading through to the living room and kitchen. The living room overlooks the front of the house with a large window allowing plenty of space for two large sofas and opens to the dining room, with sliding patio doors to the rear garden and a door leading through to the kitchen. The kitchen overlooks the rear of the house and offers external door access to the side; it is fitted with a range of wall and base units with roll top work surfaces and a sink/drainer unit. Integrated appliances include electric oven and gas hob with a cooker hood over. Within the kitchen there is plumbing and a space for a dishwasher and a fridge freezer. There is also a large under stairs storage cupboard.
On the first-floor landing there is ladder access to the partially boarded loft with light and an airing cupboard. Then master bedroom overlooks the front of the house and is fitted with built in double wardrobe. Bedrooms two is a good-sized double, overlooks the rear garden and is fitted with a built-in double wardrobe. Bedroom 3 overlooks the front of the house and is fitted a single wardrobe. The room is a good sized single or an ideal office. The modern family bathroom is fitted with a white suite comprising of panelled bath and Aqualisa shower over, a wash hand basin, partly tiled walls and a heated towel rail. Next to the bathroom is a separate WC.
Heading outside, you are greeted by the impressive south facing rear garden which is mainly laid to lawn benefiting from mature borders and patio area. The garden offers ample space for outside enjoyment, but also allows scope for extensions. The garden includes two storage sheds one benefiting from power. The home benefits from a great sized side plot, which with revised planning permission, could be utilised to create a two story side extension with garage, single rear extension and new front porch. To the front, you have a blocked paved driveway for 1-2 cars plus front garden including lawn and mature border.
EPC Rating: D
Location
Copthorne Village is situated on the eastern side of Crawley, close to open countryside and within a short walking distance of the local village facilities which include public houses, a convenience store, post office and an excellent local school. There is a sports club close by and nearby Crawley town provides more comprehensive shopping and recreation facilities. Three Bridges mainline railway station providing fast and frequent services to London (approx 35 minutes) and Brighton (approx 30 minutes) is within a short drive. Gatwick Airport and access to the M23 are also within easy reach.
Anti Money Laundering
In accordance with the requirements of the Anti Money Laundering Act 2022, Mansell McTaggart Copthorne Ltd. Mandates that prospective purchaser(s) who have an offer accepted on one of our properties undergo identification verification. To facilitate this, we utilise MoveButler, an online platform for identity verification. The cost for each identification check is £20, including VAT charged by MoveButler at the point of onboarding, per individual (or company) listed as a purchaser in the memorandum of sale. This fee is non-refundable, regardless of the circumstances.
Referral Fee
We are pleased to offer our customers a range of additional services to help them with moving home. None of these services are obligatory and you are free to use service providers of your choice. Current regulations require all estate agents to inform their customers of the fees they earn for recommending third party services. If you choose to use a service provider recommended by Mansell McTaggart, details of all referral fees can be found at the link below. If you decide to use any of our services, please be assured that this will not increase the fees you pay to our service providers, which remain as quoted directly to you.
For more information about this property, please contact
Mansell McTaggart - Copthorne, RH10 on +44 1342 821460 * (local rate)
Disclaimer
Property descriptions and related information displayed on this page, with the exclusion of Running Costs data, are marketing materials provided by Mansell McTaggart - Copthorne, and do not constitute property particulars. Please contact Mansell McTaggart - Copthorne for full details and further information. The Running Costs data displayed on this page are provided by PrimeLocation to give an indication of potential running costs based on various data sources. PrimeLocation does not warrant or accept any responsibility for the accuracy or completeness of the property descriptions, related information or Running Costs data provided here.

























.png)