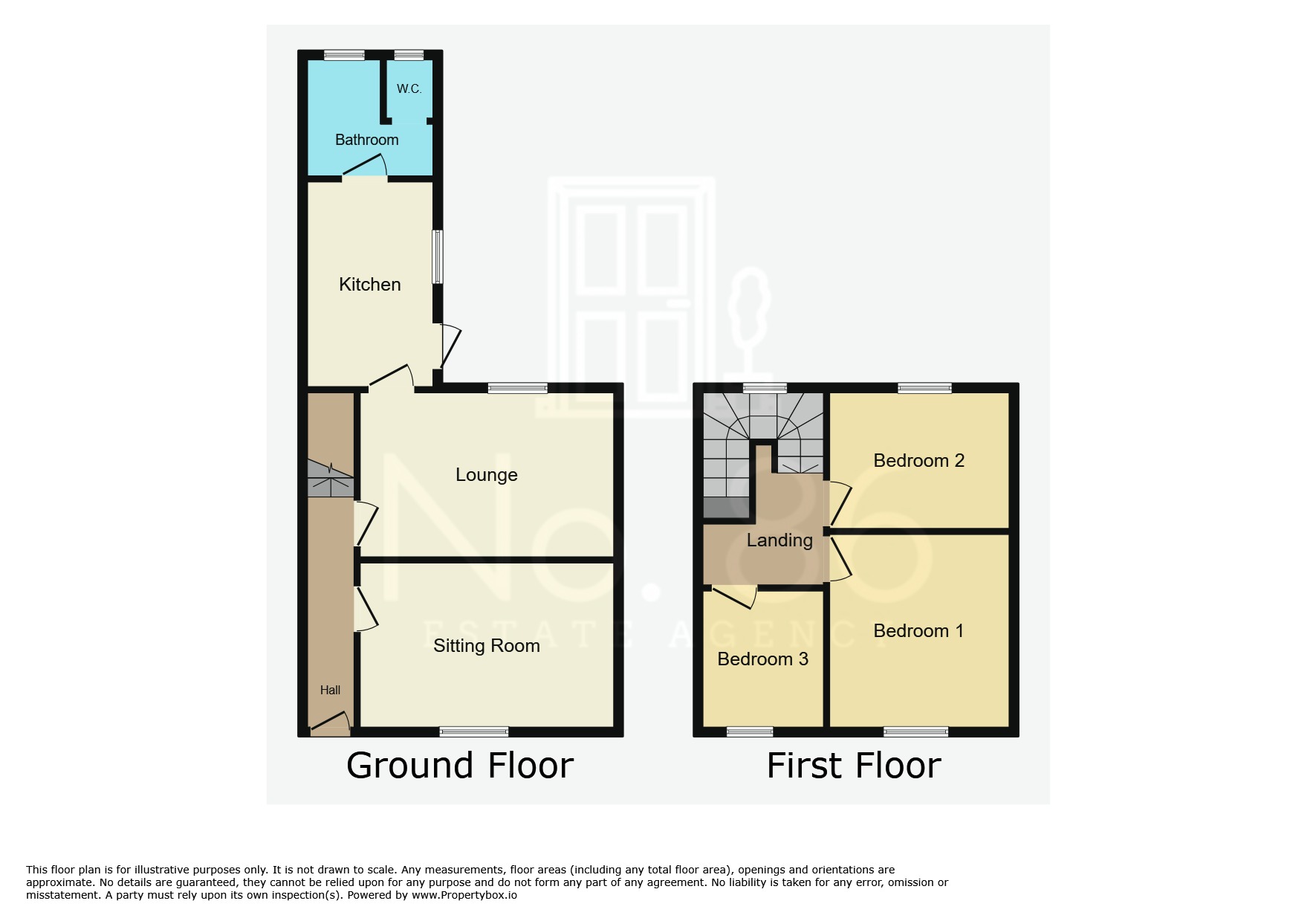Terraced house for sale in Andrew Street, Llanelli, Carmarthenshire SA15
Just added* Calls to this number will be recorded for quality, compliance and training purposes.
Property features
- Welcome to this charming three-bedroom mid-terrace property located on Andrew Street in the heart of Llanelli.
- Modern Fitted Kitchen
- Two Reception Rooms
- Downstairs Bathroom
- Three Bedrooms
- Low Maintenance Rear Garden
- No Chain!
Property description
Welcome To No. 4
Welcome to this charming three-bedroom mid-terrace property located on Andrew Street in the heart of Llanelli. Boasting a welcoming interior, this home offers comfort and style across two floors.
On the ground floor, you are greeted by two spacious reception rooms, perfect for both relaxing and entertaining.
The modern fitted kitchen, featuring contemporary finishes and ample storage, leads to the downstairs bathroom. The bathroom is clean and neutral, providing a tranquil space for your daily routines.
Upstairs, the property comprises two generously sized double bedrooms and a single bedroom, each offering a cozy and inviting atmosphere. The layout is ideal for families or individuals seeking extra space for an office or guest room.
Outside, the rear garden is designed for low maintenance and offers convenient rear lane access. It's an excellent space for enjoying outdoor activities or simply unwinding.
This lovely home on Andrew Street is ready to welcome its new owners. Don't miss the opportunity to make it yours!
Entrance
Entered via uPVC double glazed front door into:
Hallway
Wooden effect flooring underfoot, stairs to first floor accommodation, doors into:
Sitting Room 3.47m x 2.75m
Wooden effect flooring underfoot, radiator, uPVC double glazed window to front elevation.
Lounge 3.81m x 3.50m
Wooden effect flooring underfoot, radiator, uPVC double glazed window to front elevation.
Kitchen 4.46m x 2.37m
Fitted with a modern range of matching wall and base units with complimentary work surface over, 1 1/2 bowl stainless steel sink, space for fridge/freezer, space for washing machine, breakfast bar area, space for freestanding cooker, space for freestanding dishwasher, tiled splashback, cupboard housing gas combination boiler, uPVC double glazed window to rear elevation, door to rear garden, door into:
Family Bathroom
Fitted with a white three piece suite comprising of W/C, paneled bath with shower over head, pedestal wash hand basin, tile effect flooring underfoot, uPVC double glazed window to rear elevation, radiator.
Landing
Carpeted underfoot, uPVC double glazed window to rear elevation, loft access, doors into:
Bedroom One 3.99m x 2.76m
Carpeted underfoot, radiator, uPVC double glazed window to front elevation.
Bedroom Two 2.80m x 2.66m
Carpeted underfoot, radiator, uPVC double glazed window to rear elevation.
Bedroom Three 2.82m x 2.03m
Carpeted underfoot, radiator, uPVC double glazed window to front elevation.
External
To the rear there is a low maintenance rear garden with a small lawn and decked area with rear lane access.
No Chain!
EPC on order!
For more information about this property, please contact
No. 86 Estate Agency, SA4 on +44 1792 738851 * (local rate)
Disclaimer
Property descriptions and related information displayed on this page, with the exclusion of Running Costs data, are marketing materials provided by No. 86 Estate Agency, and do not constitute property particulars. Please contact No. 86 Estate Agency for full details and further information. The Running Costs data displayed on this page are provided by PrimeLocation to give an indication of potential running costs based on various data sources. PrimeLocation does not warrant or accept any responsibility for the accuracy or completeness of the property descriptions, related information or Running Costs data provided here.





























.png)
