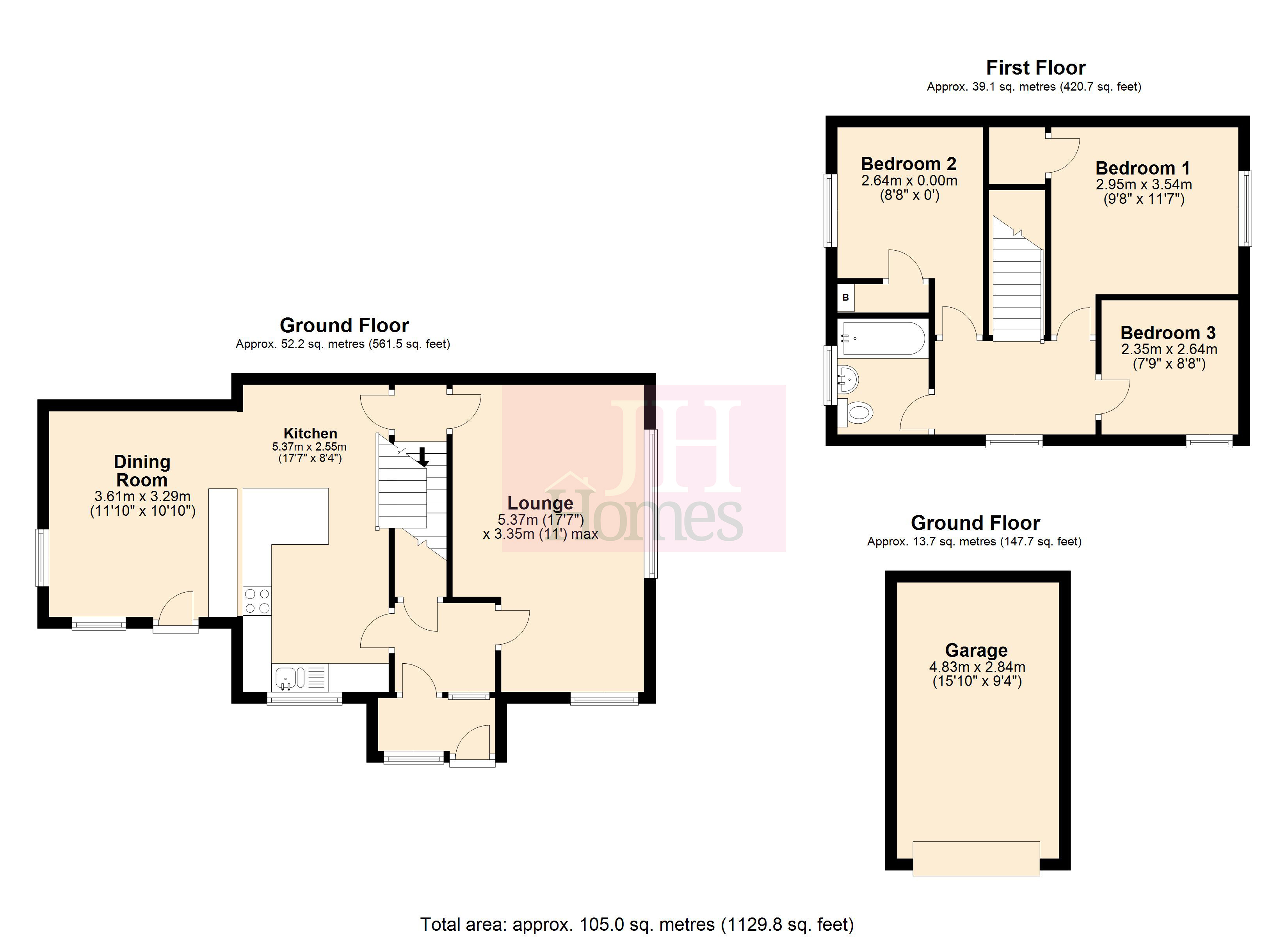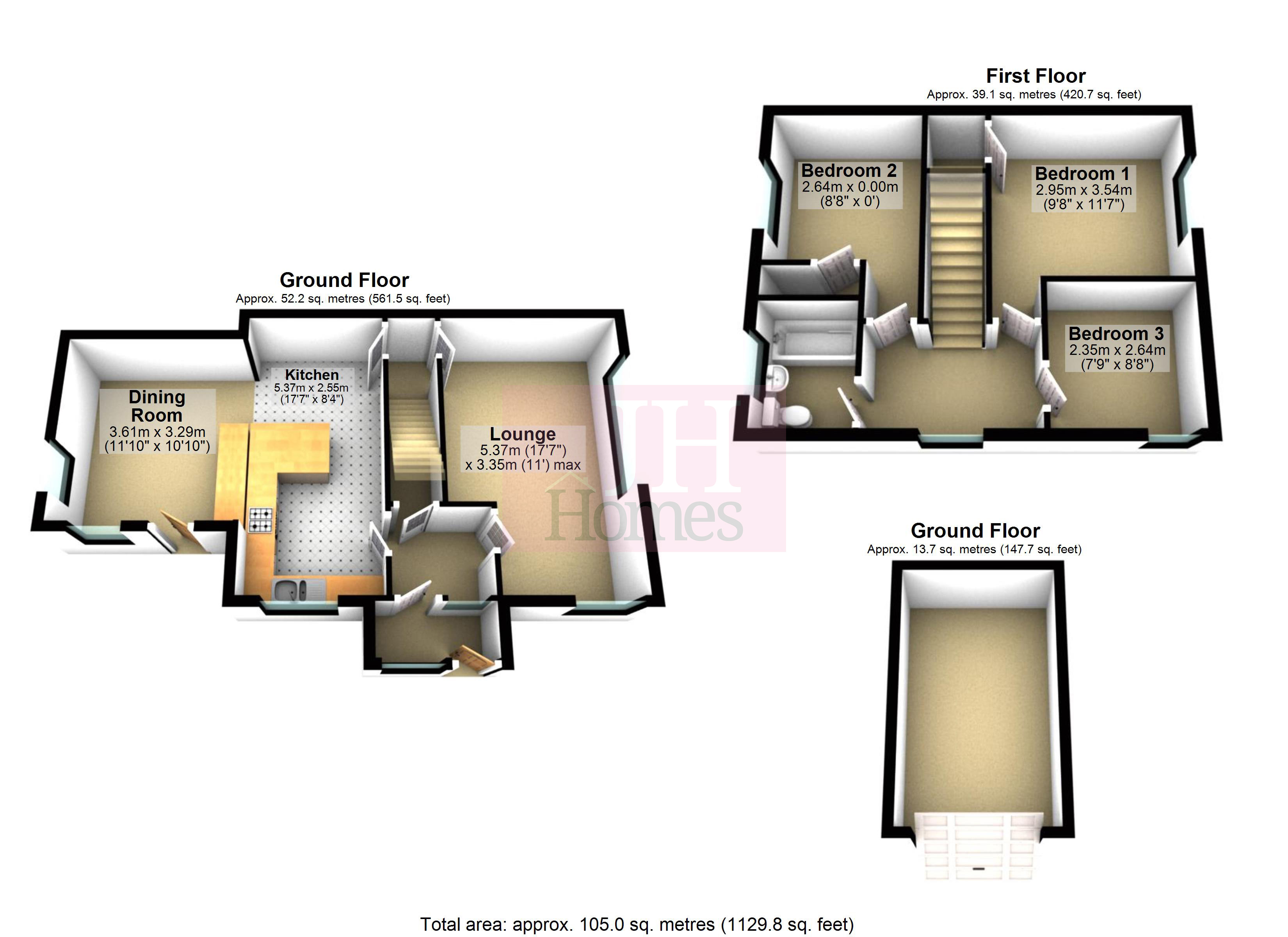Semi-detached house for sale in Mulberry Way, Barrow-In-Furness, Cumbria LA13
* Calls to this number will be recorded for quality, compliance and training purposes.
Property features
- Three Bedroom Semi Detached
- Extended Accomodation
- Lawned Gardens Front & Side
- Gas CH System & UPVC dg
- Driveway & Detached Garage
- Lounge, Dining Room & Modern Kitchen
- Three Bedrooms & Shower Room
- Highly Popular Holbeck location
- Undergone Extensive Modernisation
- No Chain Involved
Property description
Extended family sized semi detached home occupying a favourable corner plot location on the ever-popular Holbeck Estate in Barrow. Situated close and within a short walking distance to the highly regarded Yarlside Academy, close to family friendly public houses, swing park, bus routes and local shop.
Extended family sized semi detached home occupying a favourable corner plot location on the ever-popular Holbeck Estate in Barrow. Situated close and within a short walking distance to the highly regarded Yarlside Academy, close to family friendly public houses, swing park, bus routes and local shop. Early inspection is strongly advised as the property has recently undergone an extensive refurbishment including new central heating system, kitchen with integral appliances and breakfast bar and bathroom. Ample off road parking, detached garage and lawned gardens. Comprising of entrance porch, hallway, lounge with some lovely views over Holbeck, fabulous family breakfast kitchen opening into the extended dining room and three good sized bedrooms and bathroom. Externally there is lawned gardens surrounding the property, driveway and detached garage.
Accessed through a PVC door into:
Entrance porch Door to:
Hallway Understairs cupboard, door to kitchen and door to:
Lounge 17' 7" x 11' 4" (5.37m x 3.47m) Two uPVC double glazed windows to front and side, two radiators, pendant light, down lights, electric sockets and stairs to first floor. Door to:
Kitchen 17' 7" x 8' 4" (5.37m x 2.55m) Fitted with a fantastic kitchen offering a good range of base, wall and drawer units with contrasting worktops over, chrome handles and incorporating one and a half bowl stainless steel sink and drainer with mixer tap. Integrated electric hob with electric oven under, integrated dishwasher, space for fridge/freezer and washing machine. Down lights, radiator and uPVC double glazed window. Open to:
Dining room 11' 10" x 10' 9" (3.61m x 3.28m) UPVC double glazed window to front, space for dining table, down lights and two radiators. External door to front garden and uPVC double glazed window.
First floor landing UPVC double glazed window to front, radiator and pendant light. Doors to all bedrooms and bathroom and loft access.
Bedroom 11' 7" x 9' 8" (3.53m x 2.95m) UPVC double glazed window to side, pendant light and radiator. Over stairs storage cupboard.
Bedroom 12' 0" x 8' 7" (3.68m x 2.62m) UPVC double glazed window to rear, pendant light and radiator. Storage cupboard housing combination boiler for the hot water and heating system.
Bedroom 8' 7" x 7' 8" (2.64m x 2.35m) UPVC double glazed window to front, pendant lights and radiator.
Bathroom 6' 8" x 5' 6" (2.04m x 1.70m) Three piece suite comprising of WC, wash hand basin and bath with mixer shower. Tiled walls, heated towel rail and down lights. Storage cupboard and opaque uPVC double glazed window to rear.
Exterior Good sized lawned gardens to front and side, path to entrance porch, ample driveway with access to garage and outside water tap.
Garage 15' 10" x 9' 3" (4.83m x 2.84m) Up and over garage door.
General information tenure: Freehold
council tax: C
local authority: Westmorland & Furness Council
services: Mains drainage, water, gas and electricity are all connected.
Property info
For more information about this property, please contact
J H Homes, LA12 on +44 1229 382809 * (local rate)
Disclaimer
Property descriptions and related information displayed on this page, with the exclusion of Running Costs data, are marketing materials provided by J H Homes, and do not constitute property particulars. Please contact J H Homes for full details and further information. The Running Costs data displayed on this page are provided by PrimeLocation to give an indication of potential running costs based on various data sources. PrimeLocation does not warrant or accept any responsibility for the accuracy or completeness of the property descriptions, related information or Running Costs data provided here.

































.png)