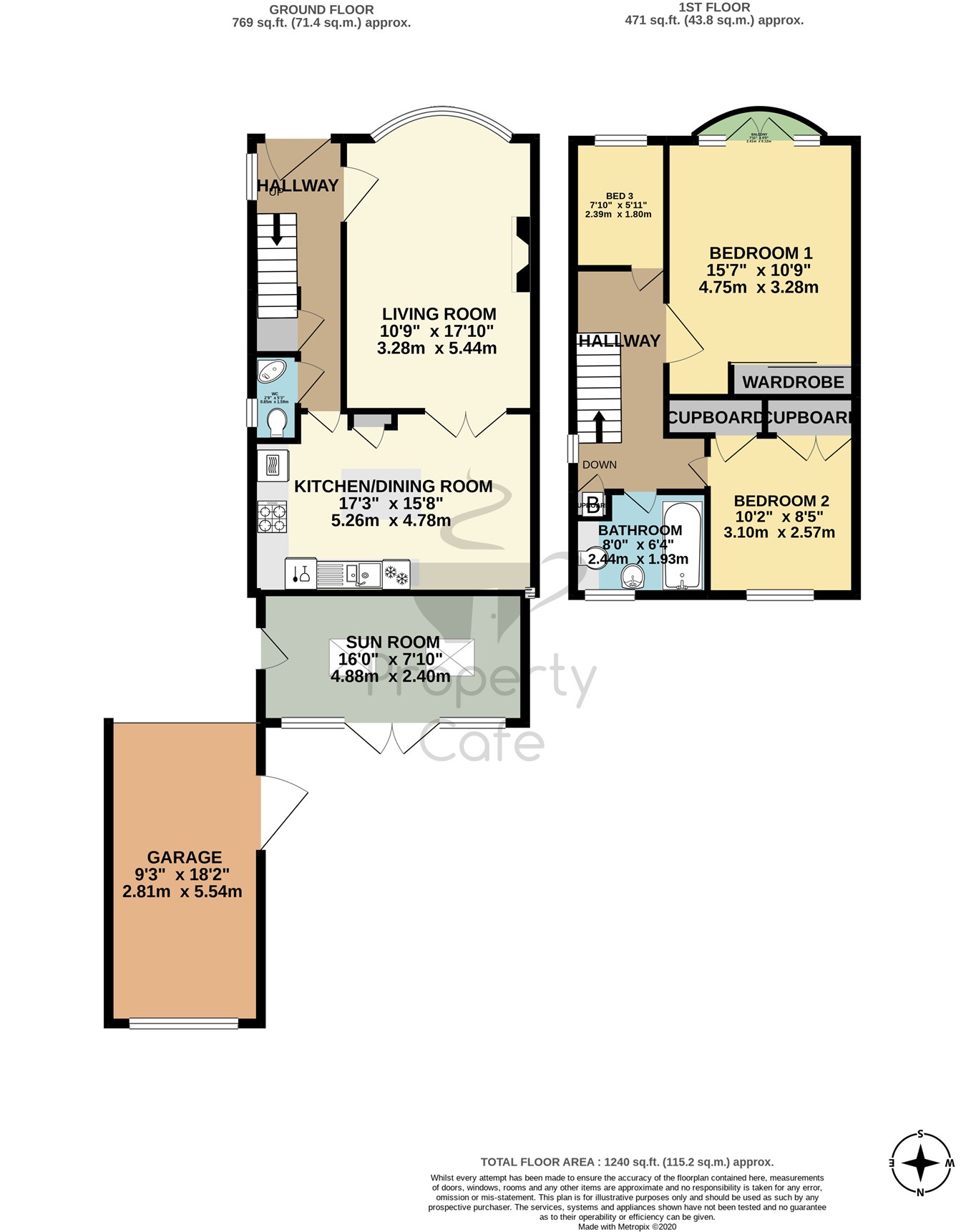Semi-detached house for sale in Cooden Drive, Bexhill-On-Sea TN39
* Calls to this number will be recorded for quality, compliance and training purposes.
Property features
- Just On Market !...
- Neo-Georgian Style House
- Modern Re-Fitted Kitchen
- Spacious South Facing Lounge
- Sun Room / Conservatory
- Timber Built Home Office /Lodge
- Immaculate Decor Throughout
- Garage & off road parking
- Highly Sought After Location
- Stunning Fitted Kitchen-Diner
Property description
Front Entrance
UPVC front door opening into the inner Hallway, carpeted stairs rising to the first floor, coved ceiling, wall mounted central heating thermostat, telephone point, built-in under stairs storage cupboard, ceramic tiled flooring, radiator, Georgian style double-glazed window to the side, door into the lounge.
Lounge (Reception)
18' 7" into bay x 10' 9" (5.66m x 3.28m). Coved ceiling, two wall light points, picture light, feature fireplace with marble insert and hearth, decorative surround and real flame gas fire incorporated, two radiators, T.V. Aerial point, telephone point, ceramic tiled flooring, double-glazed Georgian style bay window to the front, access through to the dining room.
Kitchen - Diner
A beautifully presented Kitchen-diner with an extensive range of units finished in white with contemporary composite stone work surfaces, built in sink unit with mixer tap & drainer, ample fitted units with : Concealed built in fridge, oven, hob & extractor hood, concealed microwave, corner carousel unit, built in dish washer, matching central Island unit with ample storage, ceramic tiled floor. The kitchen area opens to a good size dining area with ample space for a good size table, double-glazed window to the rear & patio doors out to the conservatory.
Conservatory
15' 3" x 7' 6" (4.65m x 2.29m). The conservatory has a solid, insulated, plaster boarded & tiled roof with two Sklylight window, wall mounted gas boiler, T.V. Aerial point, wall light point, tiled flooring, double-glazed windows and patio doors to the rear garden.
Ground Floor W.C
Cloakroom/W.C. Artexed ceiling with recessed Halogen spot lights, fully tiled walls, modern fitted white suite comprising low level flush W.C. With concealed cistern, wall mounted wash hand basin with chrome mixer tap, fitted display cabinet, recessed spot lighting, carpet as fitted, double-glazed Georgian style patterned window to the side.
First Floor
Landing
Access to loft space via hatch, coved ceiling, radiator, built-in airing cupboard housing lagged hot water cylinder and shelving for linen, carpet as fitted, double-glazed Georgian style window to the side, doors to all rooms.
Bedroom 1
17' x 10' 9" (5.18m x 3.28m). Coved ceiling, built-in double wardrobe with sliding doors, double radiator, carpet as fitted, double-glazed full length Georgian style windows and French doors to the front with the latter giving access to the Juliet balcony. Balcony: Enclosed by iron railings and benefiting from a Southerly aspect and sea views.
Bedroom 2
10' 1" x 8' 4" (3.07m x 2.54m). Radiator, double wardrobe & good size single wardrobe, carpet as fitted, double-glazed window to the rear overlooking the garden.
Bedroom 3
7' 10" x 5' 10" (2.39m x 1.78m). Coved ceiling, a range of built-in wardrobes, carpet as fitted, double-glazed Georgian style window to the front.
Bathroom
An immaculate re-fitted bathroom, spot lights, fully tiled walls, modern fitted white suite comprising; panelled bath, wash hand basin encased in vanity unit, low level flush W.C. With concealed cistern, fitted storage units, fitted spot lights, double-glazed window to the rear.
Exterior
Gardens
Front Garden. Laid to lawn being open planned with well stocked flower and shrub borders partly laid with shingle. To the side there is a concrete driveway providing off road parking for several vehicles and leading to the garage.
Rear Garden : Currently divided into two areas of garden. Leading off the conservatory there is an enclosed area of patio with ample space to relax and entertain. A arched gateway leads to the rear section of garden which has a timber built shed and to the rear there is a large Wooden Lodge/ Home office with power and light.
Garage
18' 8" x 9' (5.69m x 2.74m). Up and over door, power and light supplied, double-glazed patterned window to the rear and personal door to the side which gives access to the rear garden.
Room
Property info
For more information about this property, please contact
The Property Cafe, TN39 on +44 1424 317732 * (local rate)
Disclaimer
Property descriptions and related information displayed on this page, with the exclusion of Running Costs data, are marketing materials provided by The Property Cafe, and do not constitute property particulars. Please contact The Property Cafe for full details and further information. The Running Costs data displayed on this page are provided by PrimeLocation to give an indication of potential running costs based on various data sources. PrimeLocation does not warrant or accept any responsibility for the accuracy or completeness of the property descriptions, related information or Running Costs data provided here.


































.png)
