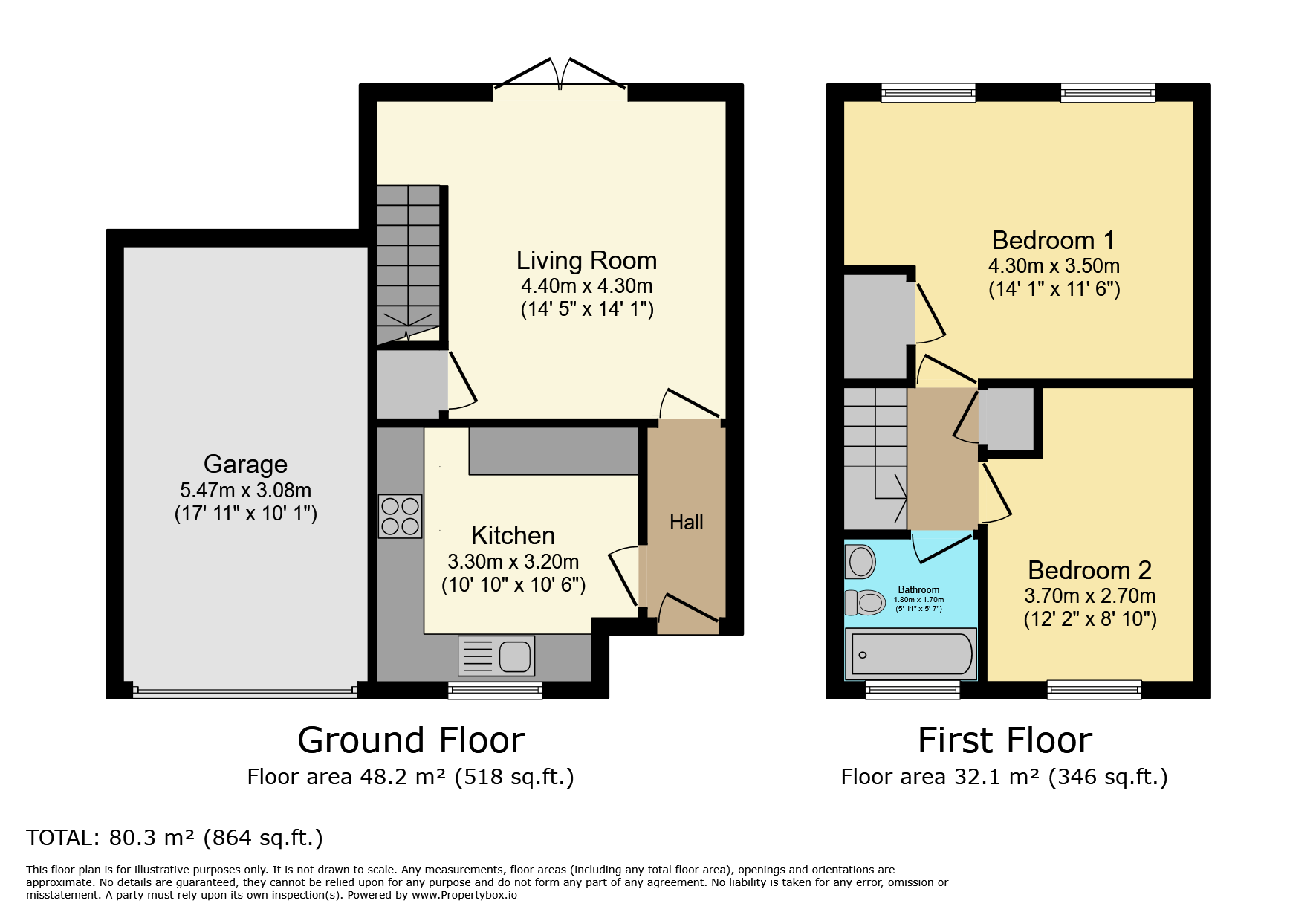Semi-detached house for sale in Ravens Hill Drive, Ashington NE63
* Calls to this number will be recorded for quality, compliance and training purposes.
Property features
- Desirable Ashington location
- Countryside rear views
- Spacious lounge area
- French doors access to rear garden
- Modern kitchen design
- Beautifully landscaped rear garden
Property description
Summary
Calling all first-time buyers! Situated on Ravens Hill Drive in the desirable area of Ashington, Well Head Dene, this charming semi-detached property oozes character and charm. With stunning views across the countryside from the rear of the property, you'll never tire of the picturesque scenery.
Upon entering, you're greeted with a spacious lounge featuring French doors leading out to the beautifully landscaped west facing rear garden - perfect for enjoying sunny afternoons with a cuppa. The modern kitchen is ideal for whipping up delicious meals and the two bedrooms upstairs offer plenty of space for growing families or guests.
Not only does this property boast a driveway and garage for off-street parking, but it's also surrounded by fantastic amenities. Local schools are just a stone's throw away, while riverside walks and the Riverside park and cafe are perfect for unwinding on weekends. And for those moments when you fancy a leisurely meal out, a local family pub/restaurant is within walking distance.
Don't miss out on the opportunity to make this well-presented property your own. Book a viewing today and start picturing your future in this lovely home in Ashington.
Council Tax Band: B
Tenure: Leasehold
Length Of Lease: 966
Entrance Hallway (2m x 1m)
Via Upvc glazed door, laminate flooring and radiator.
Kitchen (3.2m x 3.2m)
Double glazed window to the front, a range of fitted wall and base units, integrated fridge freezer, built in oven with hobs and extractor above. Plumbed for washing machine, wall mounted baxi combi boiler and stainless steel single drainer sink with mixer tap.
Living Room (4.3m x 4.4m)
Carpeted flooring, stairs to first floor with built in storage under, TV point, radiator and Upvc double glazed french doors to the rear external.
First Floor Landing
Carpeted flooring, double glazed window and built in storage cupboard.
Bedroom 1 (4.3m x 3.5m)
Two double glazed windows with countryside views, radiator, carpeted flooring and built in storage cupboard.
Bathroom / WC
Tiled walls and floor, Double glazed window with privacy glass, paneled bath with shower above and bi-folding shower screen, low level WC and wash hand basin.
Bedroom 2 (3.7m x 2.7m)
Double glazed window, radiator and carpeted flooring.
Garden
West facing, larger than average, beautifully landscaped, paved at the top and bottom to provide comfortable areas for dining and seating, laid to lawn and enclosed via 6 foot fencing.
Garage
Up and over garage door to the front and door to the rear providing through access to the rear garden.
Property info
For more information about this property, please contact
Pattinson - Ashington, NE63 on +44 1670 719251 * (local rate)
Disclaimer
Property descriptions and related information displayed on this page, with the exclusion of Running Costs data, are marketing materials provided by Pattinson - Ashington, and do not constitute property particulars. Please contact Pattinson - Ashington for full details and further information. The Running Costs data displayed on this page are provided by PrimeLocation to give an indication of potential running costs based on various data sources. PrimeLocation does not warrant or accept any responsibility for the accuracy or completeness of the property descriptions, related information or Running Costs data provided here.


































.png)

