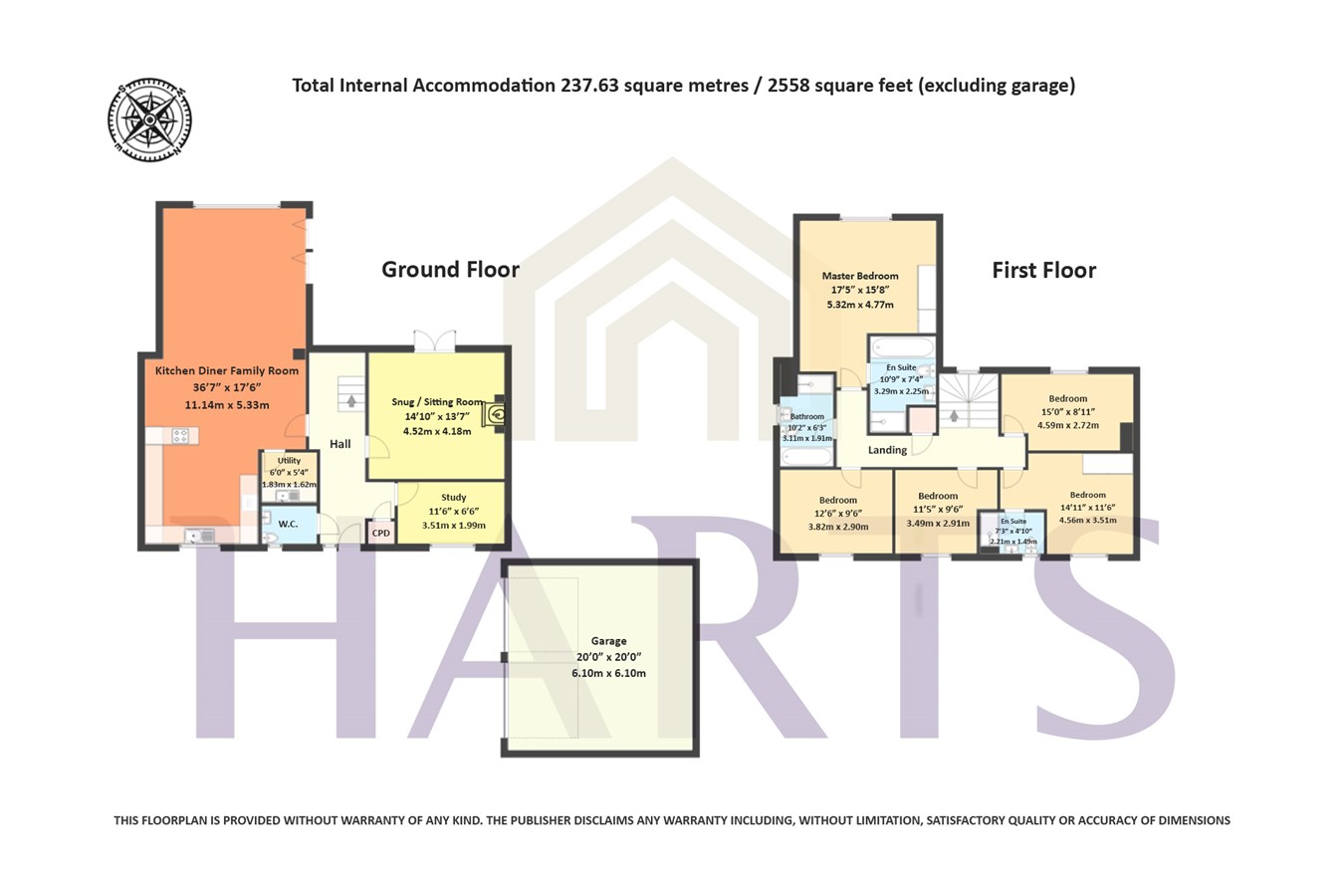Detached house for sale in Victor Close, Gaydon CV35
* Calls to this number will be recorded for quality, compliance and training purposes.
Property features
- Five bedroom luxurious family home
- High quality internal finishes
- Open plan high specification kitchen / dining / family room
- Separate utility and downstairs cloakroom
- Neff kitchen appliances
- Villeroy & Boch sanitaryware
- Home office/study
- Beautiful landscaped gardens with a Southerly aspect
- Double garage and large driveway
- Snug/sitting room with access into the rear garden
Property description
The property with approximately 2558 sq ft is full of high specification fixtures and fittings including Neff integrated kitchen appliances, natural wood veneer internal doors, oak staircase with gun metal rods, bespoke kitchen with quartz work surfaces, Villeroy & Boch sanitaryware, Porcelanosa tiling and benefits from energy efficient air source heating to name but a few.
Discreetly tucked away at the end of Victor Close our property is approached through a large gated driveway which is surrounded by well maintained borders and enough parking for several vehicles as well as a double garage with a car charging facility. A pretty storm porch gives access through a composite front door and into a welcoming and bright hallway benefitting from a guest cloakroom and doors leading through to a useful home office / study with lovely fitted furniture ideal for those working from home. The snug/sitting room with feature fireplace and French doors lead out into the well maintained terrace and garden beyond.
The open plan bespoke kitchen/dining/family room with it's large expanse of glass allowing lots of natural light to flood this well-proportioned room and also giving access to a large terraced seating area to the rear of the property through bi-folding doors. This is most certainly a perfect place to entertain friends and host large family gatherings. A useful utility sits next to the kitchen with even more valuable storage.
A beautiful oak staircase leads you up to the first floor where you will be spoilt for choice as to which bedroom you would like to call your own. The master in particular is of good proportions with built in storage wardrobes and a high quality en suite. There are four other generous bedrooms one of which has an en suite shower room and a beautiful family bathroom completes the first floor accommodation.
The wrap-around rear garden benefits from a southerly aspect and is mainly laid to lawn with fenced borders and modern, well maintained raised bed planters with mediterranean style shrubs, plants and specimen trees and surrounded by outside lighting. There is a lower patio seating area as well as a raised terrace with access directly from the open plan kitchen, so ideal for al fresco dining in the summer months.
Location Gaydon village is located close to Junction 12 of the M40 motorway and surrounded by the attractive Warwickshire countryside. Local facilities within Gaydon include: Village church, public house, petrol station and village store. For a more extensive choice of shops and entertainment the surrounding towns of Stratford Upon Avon, Banbury, Warwick and Leamington Spa are easily accessible via the motorway network and local A roads.
Additional information
Tenure: Freehold Purchasers should check this before proceeding.
Services: We have been advised by the vendor there is mains water, electricity, and mains drainage connected to the property. However, this must be checked by your solicitor before the exchange of contracts. The central heating is provided by air source heat pump.
Rights of way: The property is sold subject to and with the benefit of, any rights of way, easements, wayleaves, covenants or restrictions, etc. As may exist over same whether mentioned herein or not.
Council tax: We understand to lie in Band G
energy performance certificate rating: B We can supply you with a copy should you wish.
Viewing: By appointment only
Agents Note: Whilst every care has been taken to prepare these sales particulars, they are for guidance purposes only. All measurements are approximate and are for general guidance purposes only and whilst every care has been taken to ensure their accuracy, they should not be relied upon and potential buyers are advised to recheck the measurements and confirm what is included in the property with their solicitor. We as agents have not tested the working order of any fixtures, fittings, or appliances, this is the responsibility of the buyer should they wish to do so. We have a Company complaints procedure in place, please ask for more details.
Money laundering regulations Prior to a sale being agreed upon, prospective purchasers will be required to produce identification documents. Your co-operation with this, in order to comply with Money Laundering regulations, will be appreciated and assist with the smooth progression of the sale.
Property info
For more information about this property, please contact
Harts Homes, B95 on +44 1564 648406 * (local rate)
Disclaimer
Property descriptions and related information displayed on this page, with the exclusion of Running Costs data, are marketing materials provided by Harts Homes, and do not constitute property particulars. Please contact Harts Homes for full details and further information. The Running Costs data displayed on this page are provided by PrimeLocation to give an indication of potential running costs based on various data sources. PrimeLocation does not warrant or accept any responsibility for the accuracy or completeness of the property descriptions, related information or Running Costs data provided here.


















































.png)


