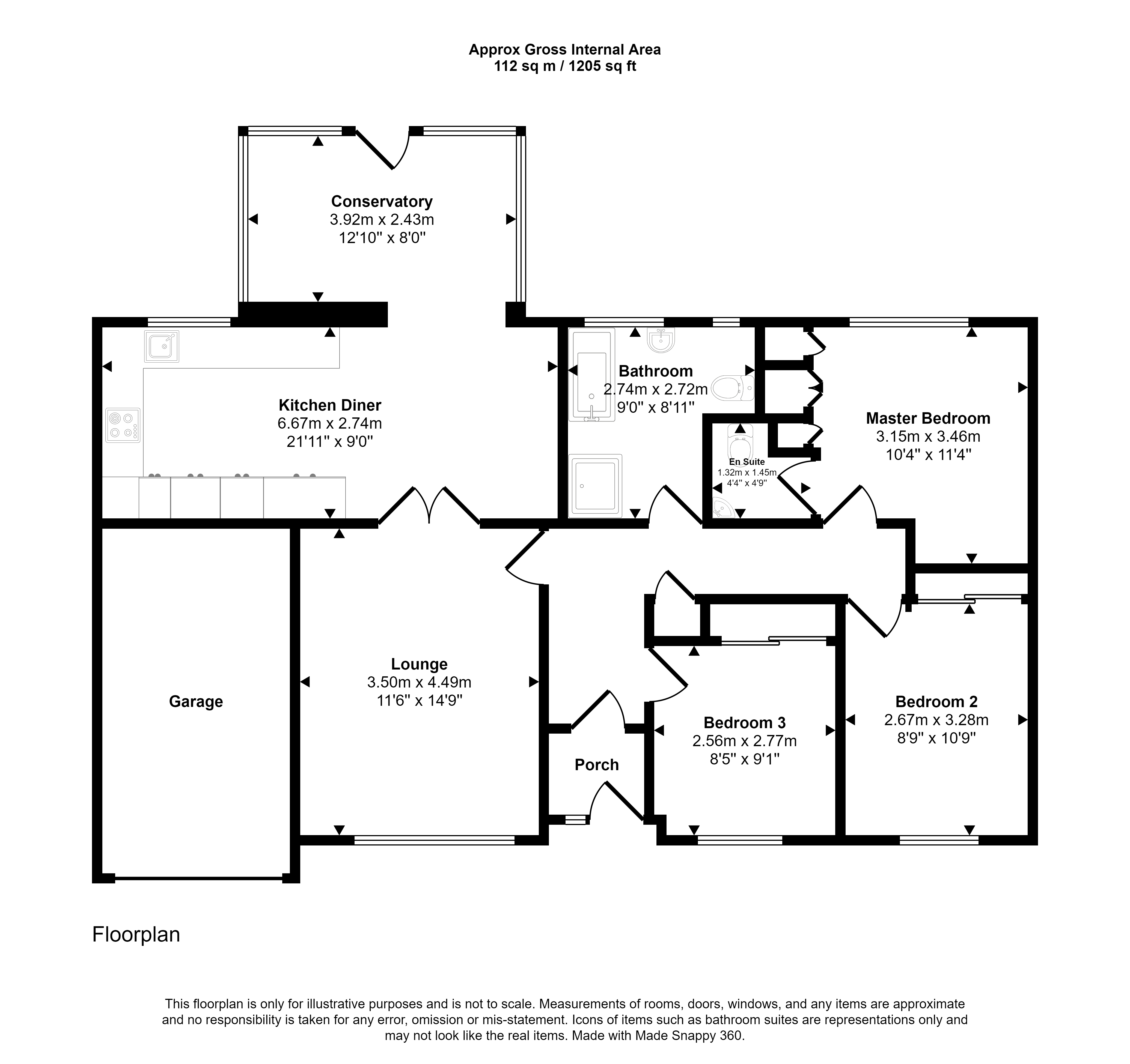Bungalow for sale in Askerton Drive, Peterlee SR8
Just added* Calls to this number will be recorded for quality, compliance and training purposes.
Property features
- Fully Refurbished
- 3 Double Bedrooms
- Large Plot
- High Spec Fixures/Fittings
- Popular Location
- Show Home Standard
Property description
Summary
Pattinson Estate Agents welcome this rare to the market, beautifully refurbished, three bedroom detached bungalow, providing a flexible accommodation with manicured gardens, superbly situated on a executive residential estate in the heart of Peterlee and just a short distance from the schools, shops, A19 for commuting and amenities.
The property offers a wonderful entrance hall giving access to this spacious accommodation. This lovely home boasts, double glazing, gas central heating, living room. Open plan kitchen diner, conservitory, master bedroom with en-suite w/c, two further well appointed double bedrooms and a four peice family bathroom.
The property is accessed driveway with parking for 3 large vehciles, leading to the atatched garage and entrance door. The gardens have been immaculately maintained with landscaped areas through out. The private rear garden of a fantasic size offers mature shrubs to the baorders and a feature patio seating area anda further artifical grass palying area.
*Please see 360 proeprty tour*
To book your internla viewing please comtact the local office on; .
Council Tax Band: D
Tenure: Freehold
Entrance Porch
Front composite door, wood flooring, and radiator.
Entrance Hallway
Accessing the full property accommodation with wood flooring.
Lounge (4.49m x 3.50m)
With a double glazed bow window to the front aspect, herringbone flooring, radiator and internal double glazed doors.
Kitchen Diner (6.69m x 2.74m)
Fitted with a range of wall of shaker style units, solid wood work tops, belfast sink unit, intergrated elecrtic double oven, microwave, hob, fridge/freezer, washer and dishwasher. Two vertical radiators, laminate flooring and a double glazed window.
Conservatory (3.92m x 2.43m)
Double glazed windows and patio doors, wood flooring, vertical radiator and power sockets.
Master Bedroom (3.15m x 3.46m)
With a double glazed window to the rear aspect, filtted wardrobes, panlled feature wall, radaitor, plush carpet and access to the en-suite w.c.
En-Suite W.c
Fitted with a low level w/c and wash basin with with tiled splash back and wood flooring.
Bedroom Two (2.67m x 3.28m)
With a double glazed window to the front aspect, filtted wardrobes, radaitor and plush carpet.
Bedroom Three (2.56m x 2.77m)
With a double glazed window to the front aspect, filtted wardrobes, panlled feature wall, radaitor and wood flooring.
Fmaily Bathroom (2.74m x 2.72m)
Fitted with a free standing bath, shower cubicle, high level w/c and vanity hand wash basin. Wood flooring, two double glazed windows and tradional style radiator.
Property info
For more information about this property, please contact
Pattinson - Peterlee, SR8 on +44 191 490 6097 * (local rate)
Disclaimer
Property descriptions and related information displayed on this page, with the exclusion of Running Costs data, are marketing materials provided by Pattinson - Peterlee, and do not constitute property particulars. Please contact Pattinson - Peterlee for full details and further information. The Running Costs data displayed on this page are provided by PrimeLocation to give an indication of potential running costs based on various data sources. PrimeLocation does not warrant or accept any responsibility for the accuracy or completeness of the property descriptions, related information or Running Costs data provided here.




































.png)

