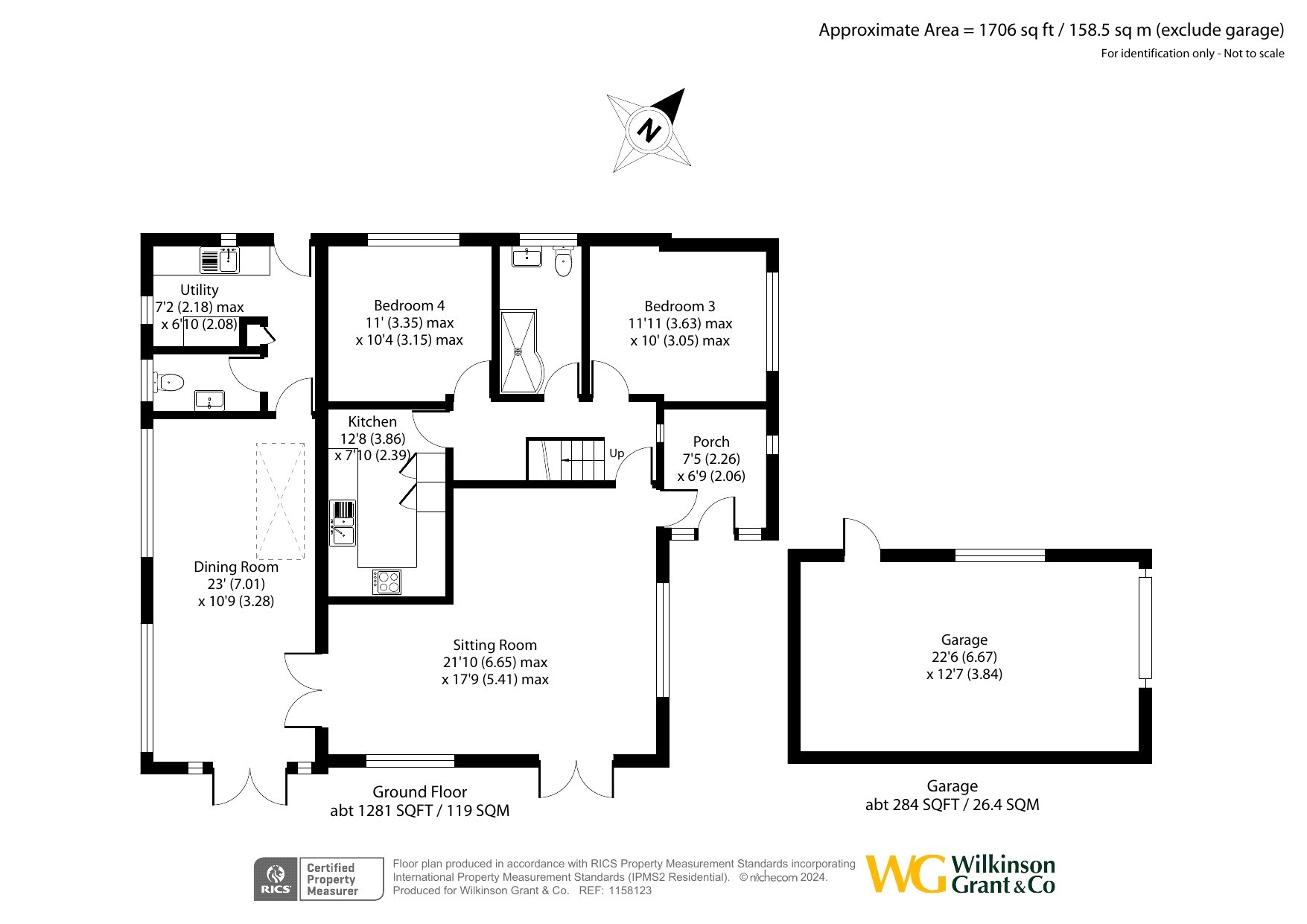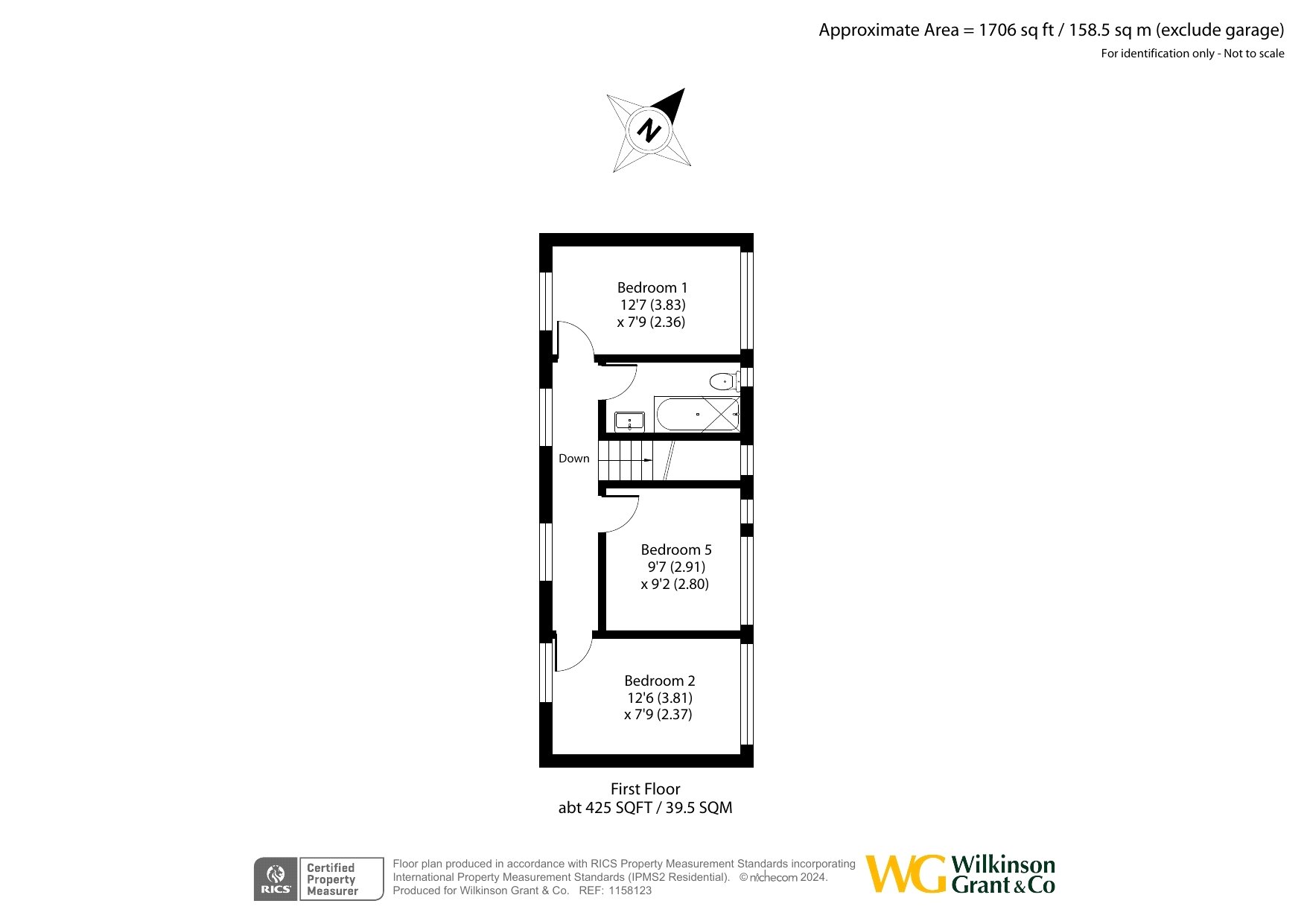Detached house for sale in East Avenue, Exeter EX1
* Calls to this number will be recorded for quality, compliance and training purposes.
Property features
- Spacious Individual Detached House
- Secluded, Private Location
- Adaptable Accommodation with 5 Bedrooms
- Large Sitting Room
- Spacious Open Plan Kitchen/Family Room
- Two Bathrooms, Utility and Cloakroom
- Delightful Private Gardens and Garage
- No onward chain
Property description
Description
An opportunity to buy this superb, individual detached house, enjoying a secluded Heavitree location and offered for sale with no onward chain.
The accommodation is presented in good order throughout and has recently been re-decorated throughout and new carpets fitted. The layout offers real flexibility with ground and first floor bedrooms and the option to create home working space or even multi generational living.
On the ground floor a double glazed entrance door opens to an entrance porch with window to the side and attractive wood flooring.
The sitting room is a lovely, large reception room enjoying an outlook over the garden and double glazed double doors open outside.
The kitchen/family room is a lovely sized, open plan space, perfect for family living and entertaining. The family room has a door opening to the rear garden, windows to the side and skylight windows, making a light, bright room. The kitchen is fitted with a stainless steel sink unit and drainer with mixer tap, set into a roll edged work surface with a range of base units and drawers beneath. Upright shelved larder cupboard. An electric cooker point with stainless steel surround and extractor hood. Integrated fridge and dishwasher.
A door opens from the family room to a rear hallway with a door opening outside, tiled flooring and a fitted cloaks cupboard.
The ground floor cloakroom is fitted with a pedestal wash hand basin with tiled flooring and an obscure double glazed window.
The utility room houses the gas boiler and is fitted with a stainless steel sink unit and drainer with a mixer tap, set into a work surface with base unit, wall mounted cupboards and dual aspect windows.
From the kitchen a door opens to the inner hallway with a connecting door to the sitting room, stairs tot he first floor and doors to the two ground floor bedrooms, both are spacious double rooms with side aspect windows and one features wood effect flooring.
The ground floor bathroom comprises a pedestal wash hand basin with mixer tap and tiled surround, low level WC and a shaped bath with mains shower unit and a glazed screen. Ladder style heated towel rail, tiled flooring and an obscure double glazed window.
The first floor landing has two windows to the side and doors opening to two spacious double bedrooms, both with dual aspect windows.
The first floor bathroom comprises a pedestal wash hand basin with shaver point/light, a low level WC, panelled bath with mixer tap shower attachment and a glazed screen, ladder style heated towel rail, tiled flooring and an obscure double glazed window.
The garden is a real feature of the house, a lovely sized plot offering a high degree of seclusion and privacy. Timber double gates open to a brick paved driveway providing off road parking for at least four cars, and leads to a large detached garage with up and over door, power and light, window to the side and side courtesy door.
The garden surrounds the house and features a large expanse of lawn with mature hedged and tree lined boundaries and a sun patio. A brick paved path leads to the side and rear of the house with timber storage shed and private gate to the footpath.
Situation
Within walking distance of Waitrose, Ladysmith and St Michael's schools and private schools in nearby St Leonards as well as the Royal Devon and Exeter hospital, Exeter University St Luke's campus, and Exeter City Centre just under a mile away.
Directions
What3Words: ///clock.lately.mime
Services:
The vendor has advised the following: Mains gas (serving the central heating boiler and hot water), mains electricity, water and
drainage.
Telephone landline not currently connected.
Broadband BT Openreach. Approx. Download speed 1000 Mbps and Upload speed 220 Mbps.
Mobile signal: Several networks currently showing as available at the property.
Local authority Zone S2 ‘Residents Parking’.
EER/EPC: C
Council Tax: C
Property info
For more information about this property, please contact
Wilkinson Grant & Co, EX4 on +44 1392 976623 * (local rate)
Disclaimer
Property descriptions and related information displayed on this page, with the exclusion of Running Costs data, are marketing materials provided by Wilkinson Grant & Co, and do not constitute property particulars. Please contact Wilkinson Grant & Co for full details and further information. The Running Costs data displayed on this page are provided by PrimeLocation to give an indication of potential running costs based on various data sources. PrimeLocation does not warrant or accept any responsibility for the accuracy or completeness of the property descriptions, related information or Running Costs data provided here.























.png)

