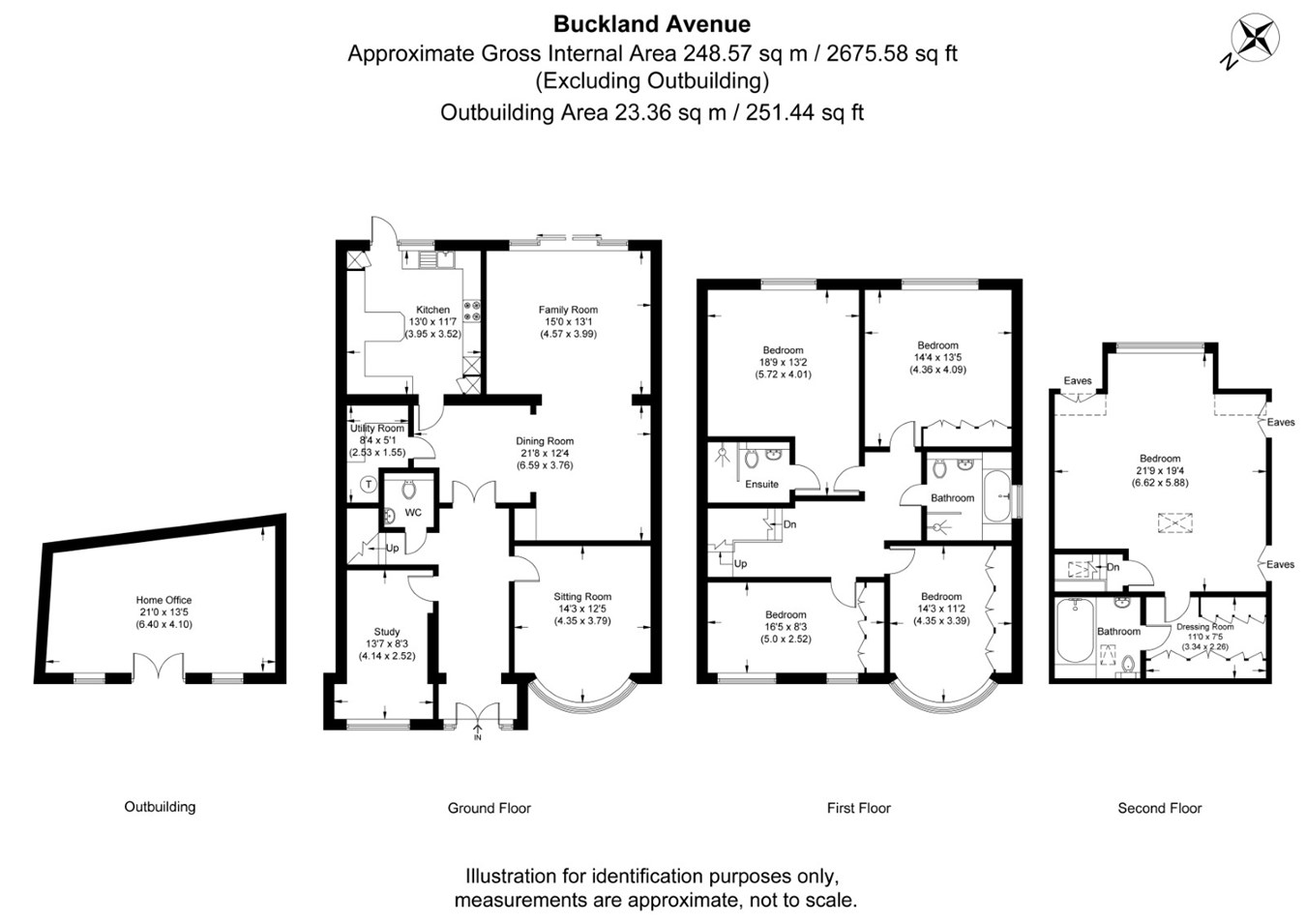Detached house for sale in Buckland Avenue, Langley SL3
* Calls to this number will be recorded for quality, compliance and training purposes.
Property features
- Largely extended five bedroom detached property
- Adjacent to Upton Court Grammar School
- Grand entrance hall with underfloor heating
- Luxurious 21ft loft room with dressing room and en-suite bathroom
- Four reception rooms including home office
- Four additional double rooms with fitted wardrobes
- Fully Miele fitted kitchen with granite worktops
- South-east facing garden with lots of privacy
- Four bathrooms including downstairs WC and two en-suites
- Outbuilding suitable for gym / office
Property description
A grand entrance hallway features tall ceilings and elegant tiles with the benefit of underfloor heating, creating a warm welcome into the home. The original garage has been converted and now acts as a 13ft study. The original bay-fronted living room stretches 14ft, offering a cosy space for the family, whilst the rear of the property has been extended to a very high standard, providing two additional reception rooms suitable for both entertaining and dining. A downstairs cloakroom and kitchen are also located on the ground floor.
The modern kitchen is fully fitted with Miele appliances and offers stylish granite worktops complemented by high-gloss grey units and a breakfast bar.
The first floor features four fantastic size double bedrooms with a range of fitted wardrobes, one en-suite shower room and a large family bathroom. The contemporary loft conversion provides space for the master bedroom, a spectacular 21ft room with large windows, eaves storage, walk-in dressing room, and an unmatched luxurious en-suite bathroom featuring a double-width tub.
The garden faces south-east and enjoys a high degree of sunlight throughout the day as well as tall trees that provide lots of privacy. The rest of the garden is mostly laid to a well-manicured lawn, with mature shrubs, patio area suitable for outdoor furniture, and gate for side access. A brick-built outbuilding supplies power and light with potential uses including gym/home office. There is off-street parking for three car at the front of the house.
Transport Links
nearest stations:
Slough - 0.9 miles
Datchet - 1.4 miles
Langley - 1.6 miles
Local Schools
primary schools:
St Mary's Church of England Primary School
730 yards
Castleview Primary School
0.6 miles
Ryvers School
0.7 miles
The Langley Academy Primary
1 mil
Holy Family Catholic Primary School
1.3 miles
Marish Primary School
1.3 miles
secondary schools:
Upton Court Grammar School
220 yards
St Bernard's Catholic Grammar School
480 yards
Ditton Park Academy
710 yards
The Langley Academy
1 mile
Langley Grammar School
1.1 miles
Churchmead Church of England (va) School
1.2 miles
Property info
For more information about this property, please contact
Oakwood Estates, SL3 on +44 1753 903329 * (local rate)
Disclaimer
Property descriptions and related information displayed on this page, with the exclusion of Running Costs data, are marketing materials provided by Oakwood Estates, and do not constitute property particulars. Please contact Oakwood Estates for full details and further information. The Running Costs data displayed on this page are provided by PrimeLocation to give an indication of potential running costs based on various data sources. PrimeLocation does not warrant or accept any responsibility for the accuracy or completeness of the property descriptions, related information or Running Costs data provided here.





























.png)