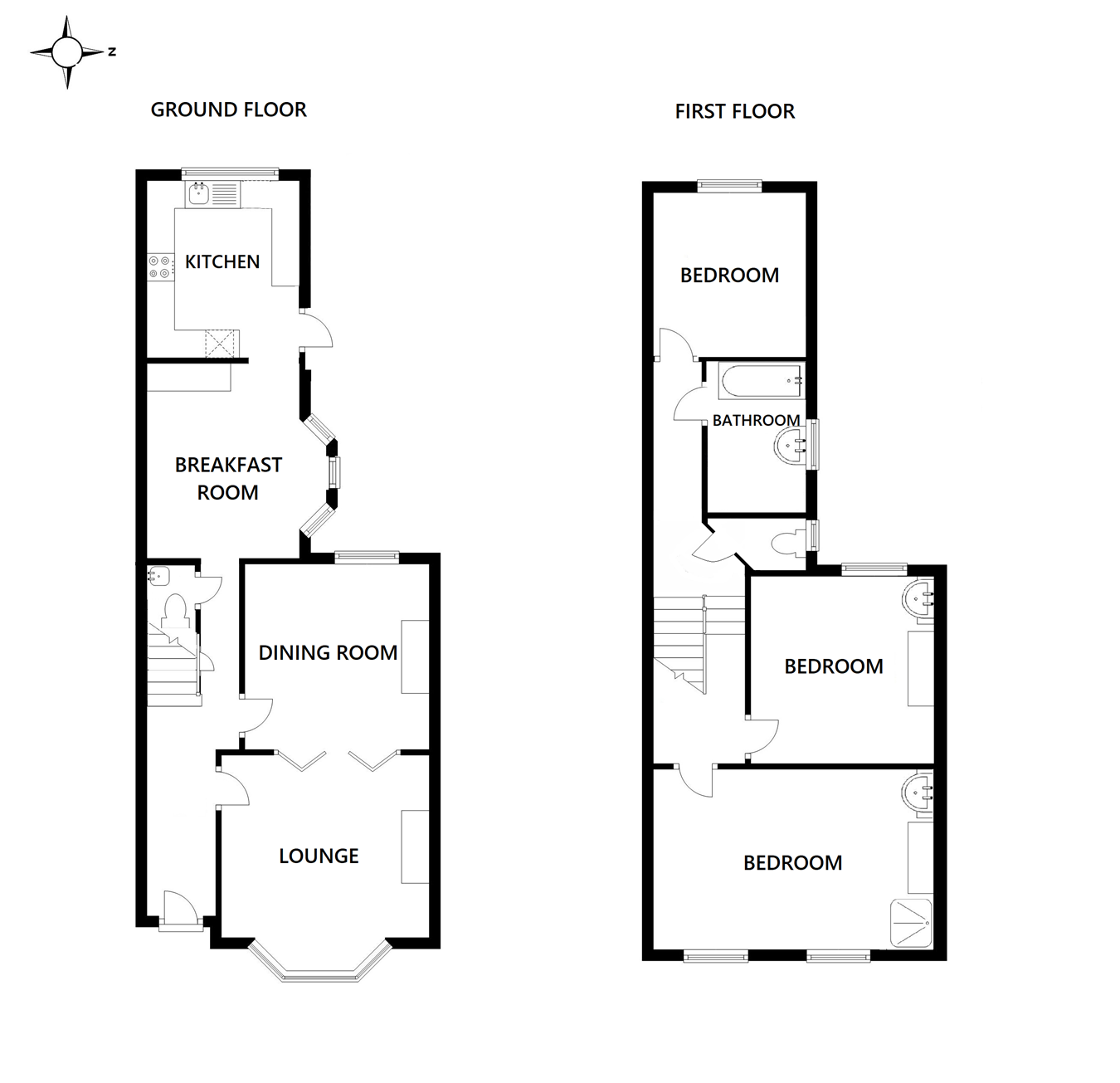Terraced house for sale in Stanley Road, Herne Bay CT6
Just added* Calls to this number will be recorded for quality, compliance and training purposes.
Property features
- Lovely Victorian Terrace
- Beautifully Kept Home
- Convenient For Town Centre And Seafront
- Easy Access To Mainline Railway Station
- Three Bedrooms, Three Receptions
- Downstairs Cloakroom
- Shower Cubicle in Primary Bedroom
Property description
Ground Floor
Entrance Hall
Front entrance door, stair case to first floor, radiator, under stairs storage cupboard.
Cloakroom
Low level WC, wash hand basin.
Lounge
13' 6" into bay x 12' 6" (4.11m x 3.81m) Double glazed bay window to front, television point, radiator, double doors to:
Dining Room
11' 0" x 10' 10" (3.35m x 3.30m) Double glazed window to rear, radiator, Victorian style cast iron fireplace.
Breakfast Room
11' 6" x 10' 04" into Bay (3.51m x 3.15m) Double glazed bay window to side, two fitted dresser style units, radiator.
Kitchen
10' 5" x 9' 0" (3.17m x 2.74m) Fitted matching wall and base units, ceramic sink unit with mixer tap, brick tiled splash backs, space for cooker with extractor canopy, wall mounted gas boiler, double glazed window to rear, double glazed door to side.
First Floor
First Floor Landing
Split level, loft access.
Bedroom One
16' 1" x 11' 0" (4.90m x 3.35m) Two double glazed windows to front, ceramic wash hand basin set in vanity unit, fitted double shower with electric shower.
Bedroom Two
11' 0" x 10' 11" (3.35m x 3.33m) Double glazed window to rear, ceramic wash hand basin set in vanity unit, radiator, built in cupboard.
Bedroom Three
10' 6" x 9' 1" (3.20m x 2.77m) Double glazed window to rear, radiator, loft hatch.
Bathroom
Panelled bath with shower over, radiator, double glazed frosted window to side, airing cupboard housing factory lagged hot water tank.
Separate WC
Low level WC, corner wash hand basin, double glazed window to side.
Outside
Rear Garden
Laid to lawn, well stocked flower borders, patio area, outside tap, large timber shed with power and light.
Front Garden
Area of enclosed frontage.
Council Tax Band C
Nb
At the time of advertising these are draft particulars awaiting approval of our sellers.
Property info
For more information about this property, please contact
Kimber Estates, CT6 on +44 1227 319146 * (local rate)
Disclaimer
Property descriptions and related information displayed on this page, with the exclusion of Running Costs data, are marketing materials provided by Kimber Estates, and do not constitute property particulars. Please contact Kimber Estates for full details and further information. The Running Costs data displayed on this page are provided by PrimeLocation to give an indication of potential running costs based on various data sources. PrimeLocation does not warrant or accept any responsibility for the accuracy or completeness of the property descriptions, related information or Running Costs data provided here.
































.png)
