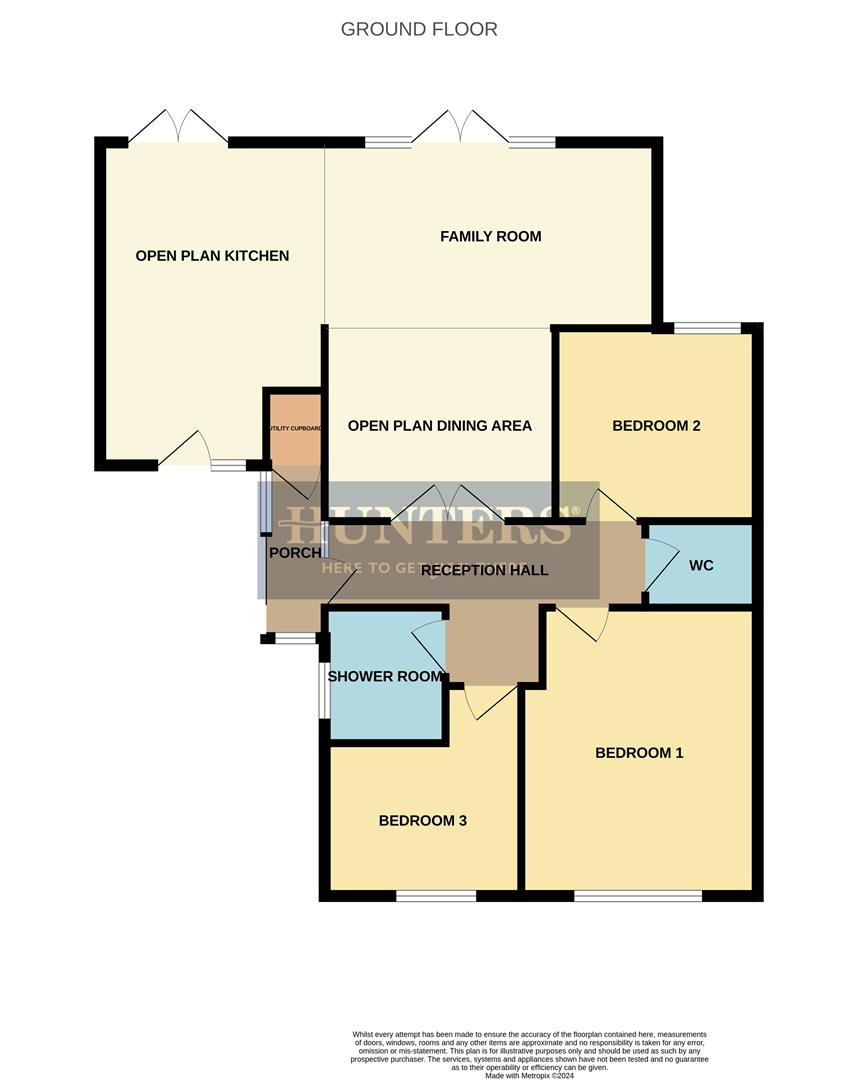Semi-detached bungalow for sale in Woodland Close, Stourbridge DY9
Just added* Calls to this number will be recorded for quality, compliance and training purposes.
Property features
- Recently refurbished three bedroom semi detached bungalow
- Extended open plan kitchen family room
- Skylight windows to living area
- Three good size bedrooms
- Stylish shower room
- Modern cloakroom
- Generous size block paved driveway
- Private rear garden
- Extra soundproofing to adjoining walls
- EPC rating C
Property description
This recently refurbished and extended three bedroom semi detached bungalow finished to high standard including extra soundproofing to adjoining walls briefly comprises: Porch, entrance hall, cloakroom, impressive open plan kitchen family room with skylight windows and a modern fitted kitchen, three good size bedrooms and a stylish shower room. Completing the property with a generous size driveway and a low maintenance private rear garden. Occupying a sought-after central Pedmore address offers lovely countryside walks over Wychbury Fields. Falling within the vicinity of nearby shops for convenience, the property offers homeowners a idolised semi rural feel desired by many whilst having useful transport links.
Front Of The Property
With a block paved driveway, lawn and mature stocked shrub borders.
Porch
With a double glazed patio door to front, door to utility area and a double glazed door to reception hall.
Utility Area
With a door from the porch, plumbing for washing machine, built in storage and shelving.
Reception Hall
With a double glazed door from the porch, doors to rooms, double doors to open plan dining area, oak floor and a central heating radiator.
Cloakroom
With a door from the reception hall, WC, wash hand basin set into vanity unit, tiled splashback, oak floor and a chrome heated towel rail.
Open Plan Kitchen Family Room
Dining Area (3.09 x 3.46 (10'1" x 11'4" ))
With double doors from the reception hall to a dining area, opening to lounge, with oak floor and a central heating radiator.
Lounge (2.64 x 4.98 (8'7" x 16'4"))
Opening from dining area and to kitchen, feature vaulted ceiling, double glazed french doors to the rear garden, oak floor and a central heating radiator.
Kitchen (4.48 x 3.24 (14'8" x 10'7"))
Opening from the lounge area to a modern fitted kitchen with a range of resin stone wall and base units, work surfaces with matching upstands, integrated oven, electric hob, stainless steel cooker hood, plumbing for dishwasher, space for tall fridge freezer, led ceiling lighting, double glazed door to front, double glazed french doors to rear, tiled floor and a chrome heated towel rail.
Bedroom One (4.26 x 3.44 (13'11" x 11'3"))
With a door from the reception hall, double glazed window to front and a central heating radiator.
Bedroom Two (3.16 x 2.88 (10'4" x 9'5"))
With a door from the reception hall, double glazed window to rear and a central heating radiator.
Bedroom Three (2.18 x 2.87 (7'1" x 9'4"))
With a door from the reception hall, double glazed window to front and a central heating radiator.
Shower Room
With a door from the reception hall, shower cubicle, WC, wash hand basin, part tiled walls, tiled floor, double glazed window to side, tiled floor and a chrome heated towel rail.
Garden
With double glazed french doors from the lounge to a block paved patio, lawn and a further secluded patio to rear.
Property info
For more information about this property, please contact
Hunters - Stourbridge, DY8 on +44 1384 592276 * (local rate)
Disclaimer
Property descriptions and related information displayed on this page, with the exclusion of Running Costs data, are marketing materials provided by Hunters - Stourbridge, and do not constitute property particulars. Please contact Hunters - Stourbridge for full details and further information. The Running Costs data displayed on this page are provided by PrimeLocation to give an indication of potential running costs based on various data sources. PrimeLocation does not warrant or accept any responsibility for the accuracy or completeness of the property descriptions, related information or Running Costs data provided here.










































.png)
