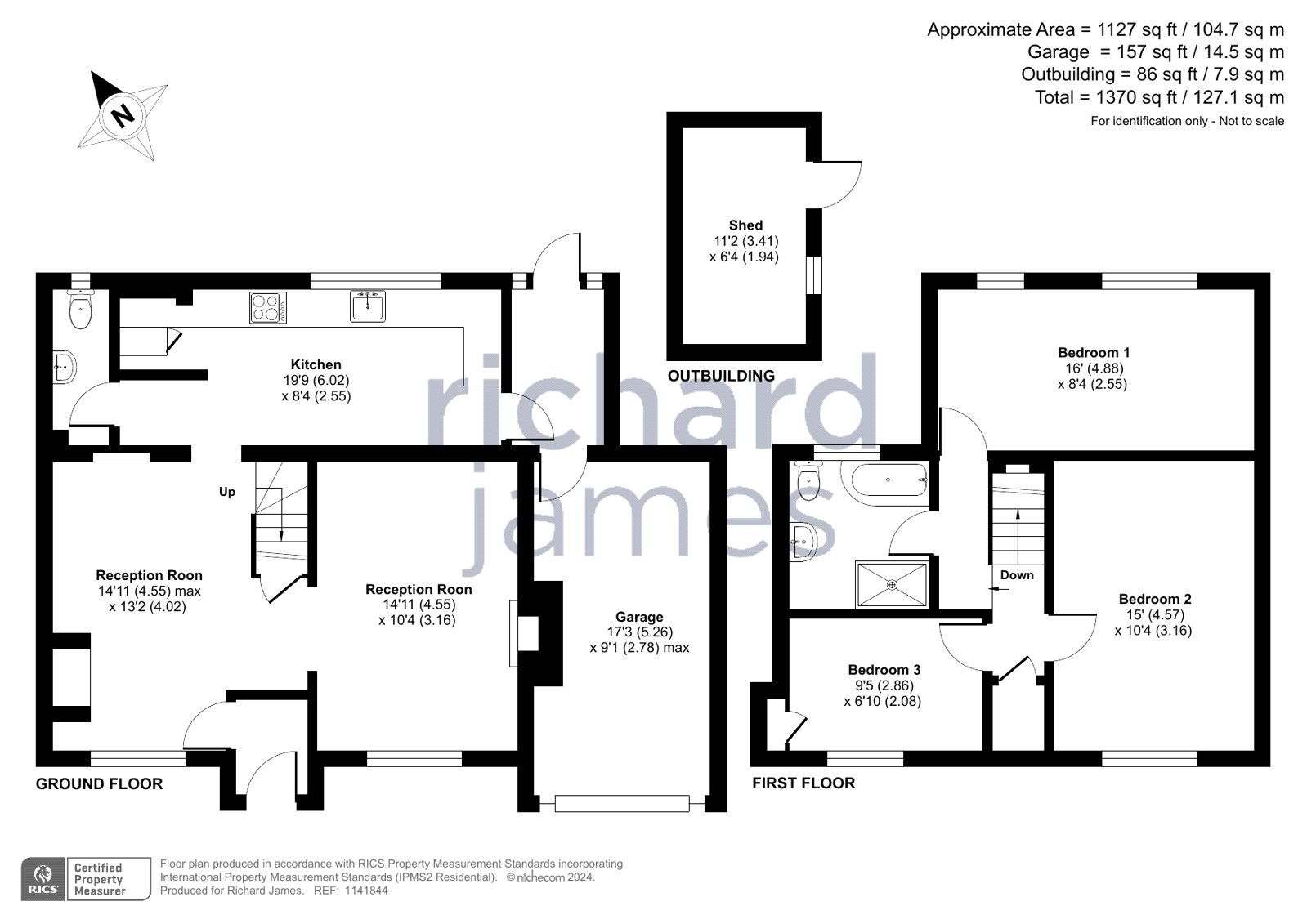Semi-detached house for sale in St Osyth, The Hill, Bourton, Wiltshire SN6
* Calls to this number will be recorded for quality, compliance and training purposes.
Property features
- Over 60s only under Homewise's lifetime lease plan
- Saving ranges from 8.5% to 59%
- The actual price you will pay depends on your age, personal circumstances and property criteria
- Call for a personalised quote or use the calculator on the Homewise website for an indicative saving
Property description
This property is offered at a reduced price for people aged over 60 through Homewise's Home for Life Plan. Through the Home for Life Plan, anyone aged over sixty can purchase a lifetime lease on this property which discounts the price from its full market value. The size of the discount you are entitled to depends on your age, personal circumstances and property criteria and could be anywhere between 8.5% and 59% from the property’s full market value. The above price is for guidance only. It’s based on our average discount and would be the estimated price payable by a 69-year-old single male. As such, the price you would pay could be higher or lower than this figure.
For more information or a personalised quote, just give us a call. Alternatively, if you are under 60 or would like to purchase this property without a Home for Life Plan at its full market price of £550,000, please contact Richard James.
Property description
A unique opportunity to acquire a newly renovated period property in the desirable hamlet of Bourton, Oxfordshire. Situated within approximately 84 acres of countryside at the edge of the Cotswolds and home to the esteemed Pinewood Prep School, Bourton is one of the most sought-after locations in the area.This delightful home has been meticulously renovated throughout to an impeccable standard, featuring an exterior overhaul, new uPVC windows throughout, newly fitted Ecostrad iQ Ceramic electric radiators and a top of the range Sunamp Thermino heat battery providing fast-flowing hot water reliably, safely and efficiently to the home.The ground floor includes an entrance hall, a dining room with original wood-burning stove, a cozy lounge with feature fireplace, a downstairs WC, a newly fitted kitchen/breakfast room leading to a boot room and a single garage equipped with light, power, and an up-and-over garage door to the front.The first floor offers a light and airy landing, two double bedrooms, a single bedroom, and a newly fitted four-piece family bathroom with charming traditional fittings and claw feet bath, ample storage cupboards, and loft access. The primary bedroom provides expansive views of the picturesque countryside to the rear, while the impressively private rear garden backs onto a privately owned paddock.Externally, the property offers driveway parking, front and rear gardens with a mix of patio and lawn, and a useful brick-built outbuilding for your garden tools.The property is not listed and is connected to mains water and electricity supply.Bourton Village is known for its idyllic countryside setting, friendly community, and position within North Wessex Downs area of Outstanding Natural Beauty. Whether you're looking for a permanent residence or a tranquil weekend retreat, this charming cottage offers a unique opportunity to own a piece of history in one of England's most picturesque locations. For commuters, the A419 and M4 are easily accessible, and excellent train links to central London are available from the nearby town of Swindon.Offered to the market with no onward chain, viewing is essential to fully appreciate this gorgeous property!Please note this property has been virtually staged and will be empty when viewed.
The information provided about this property does not constitute or form part of an offer or contract, nor may be it be regarded as representations. All interested parties must verify accuracy and your solicitor must verify tenure/lease information, fixtures & fittings and, where the property has been extended/converted, planning/building regulation consents. All dimensions are approximate and quoted for guidance only as are floor plans which are not to scale and their accuracy cannot be confirmed. Reference to appliances and/or services does not imply that they are necessarily in working order or fit for the purpose. Suitable as a retirement home.
Property info
For more information about this property, please contact
Homewise Ltd, BN11 on +44 1273 083146 * (local rate)
Disclaimer
Property descriptions and related information displayed on this page, with the exclusion of Running Costs data, are marketing materials provided by Homewise Ltd, and do not constitute property particulars. Please contact Homewise Ltd for full details and further information. The Running Costs data displayed on this page are provided by PrimeLocation to give an indication of potential running costs based on various data sources. PrimeLocation does not warrant or accept any responsibility for the accuracy or completeness of the property descriptions, related information or Running Costs data provided here.

















.png)