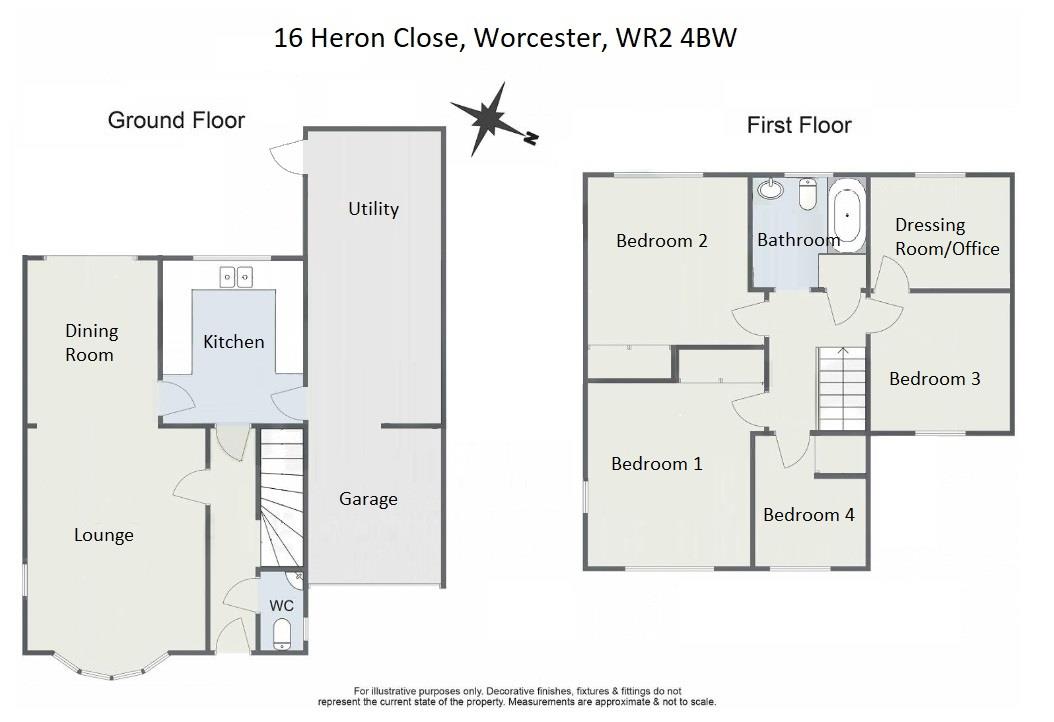Link-detached house for sale in Heron Close, Worcester WR2
* Calls to this number will be recorded for quality, compliance and training purposes.
Property features
- Link Detached Property
- Open Plan Lounge/Dining Room
- Kitchen
- Cloakroom
- Utility
- Four Bedrooms
- Family Bathroom
- Garage & Gardens
- Gas Central Heating & Double Glazing
- Early viewing essential
Property description
A fantastic opportunity to acquire this spacious four bedroom link detached house situated in a popular location within St Johns in a quiet cul-de-sac. Offering versatile accommodation. Scope for modernisation. EPC - D. No onward chain.
Location And Description
Lower Wick is a well-regarded residential area within the desirable area of St Johns and easy reach of the town centre of Worcester. It is conveniently located for access to local amenities, transport links and the M5 motorway. Within the area there are a range of various facilities to include a leisure centre, swimming pool, supermarkets, shops, pubs, restaurants, sports grounds and schools to include Pitmaston Primary . The property is a a substantial link detached house situated within a quiet cul-de-sac. Access is via a UPVC front door opening into:-
Reception Hall (4.80m x 1.91m (max) (15'9 x 6'3 (max)))
Ceiling light, radiator, under stairs cupboard, stairs to first floor and doors to:-
Cloakroom (1.60m x 1.91m (max) (5'3 x 6'3 (max)))
Ceiling light and side facing double glazed window. There is a two piece white suite consisting of wash hand basin and low level W.C.
Open Plan Lounge/Dining Room (8.23m (into bay) x 3.86m (max) (27'99 (into bay) x)
A spacious open plan area with two ceiling lights, front and side facing double glazed windows, rear facing double glazed patio doors, two radiators and door to:-
Kitchen (3.30m x 2.79m (10'10 x 9'2))
Ceiling light, rear facing double glazed window, radiator and useful under stairs storage cupboard. There are a range of wall, base and drawer units, roll top worksurface over, tiled splashback, stainless steel sink with matching drainer and space for appliances. Door to:-
Utility Room & Garage (9.88m x 2.67m (32'5 x 8'9))
This is a very versatile space which combines a utility area and garage with light, power and plumbing for a washing machine. Two ceiling strip lights, rear facing double glazed window, up and over garage door and side facing partially glazed door gives access to the garden.
Landing
Ceiling light, loft access and door to:-
Bedroom One (3.76m x 3.33m (12'4 x 10'11 ))
A good size principal bedroom with ceiling light, front and side facing double glazed windows. Radiator and built in double wardrobe.
Bedroom Two (3.58m x 3.25m (11'9 x 10'8))
Another good size double bedroom with ceiling light, rear facing double glazed window, radiator and built in double wardrobe.
Bedroom Three (2.82m x 2.79m (9'3 x 9'2))
Ceiling light, front facing double glazed window, radiator and door to:-
Dressing Room/Office (2.79m x 2.24m (9'2 x 7'4 ))
Ceiling light, rear facing double glazed window and radiator. Please note access for this bedroom is via a door from bedroom three.
Bedroom Four (2.67m x 2.24m (8'9 x 7'4))
Ceiling light, front facing double glazed window, radiator and built in cupboard offering useful storage.
Bathroom (2.26m (ma) x 2.26m (7'5 (ma) x 7'5))
Ceiling light, rear facing opaque double glazed window and radiator. There is a three piece white suite consisting of bath with shower over, wash hand basin with pedestal and low level W.C.
Outside
To the front of the property is a tarmac drive way offering off road parking and leads to the garage. There is a lawned foregarden and slabbed pathway to the front door.
To the rear of the property is a private garden mainly laid to lawn with a concrete seating area, offering plenty of scope for re-design and landscaping. There is side pedestrian access leading from the front of the property.
Services
All mains services are connected to the property but have not been checked and verified by the agents.
Property info
For more information about this property, please contact
Quality Solicitors Parkinson Wright Estate Agents, WR2 on +44 1905 388916 * (local rate)
Disclaimer
Property descriptions and related information displayed on this page, with the exclusion of Running Costs data, are marketing materials provided by Quality Solicitors Parkinson Wright Estate Agents, and do not constitute property particulars. Please contact Quality Solicitors Parkinson Wright Estate Agents for full details and further information. The Running Costs data displayed on this page are provided by PrimeLocation to give an indication of potential running costs based on various data sources. PrimeLocation does not warrant or accept any responsibility for the accuracy or completeness of the property descriptions, related information or Running Costs data provided here.































.png)
