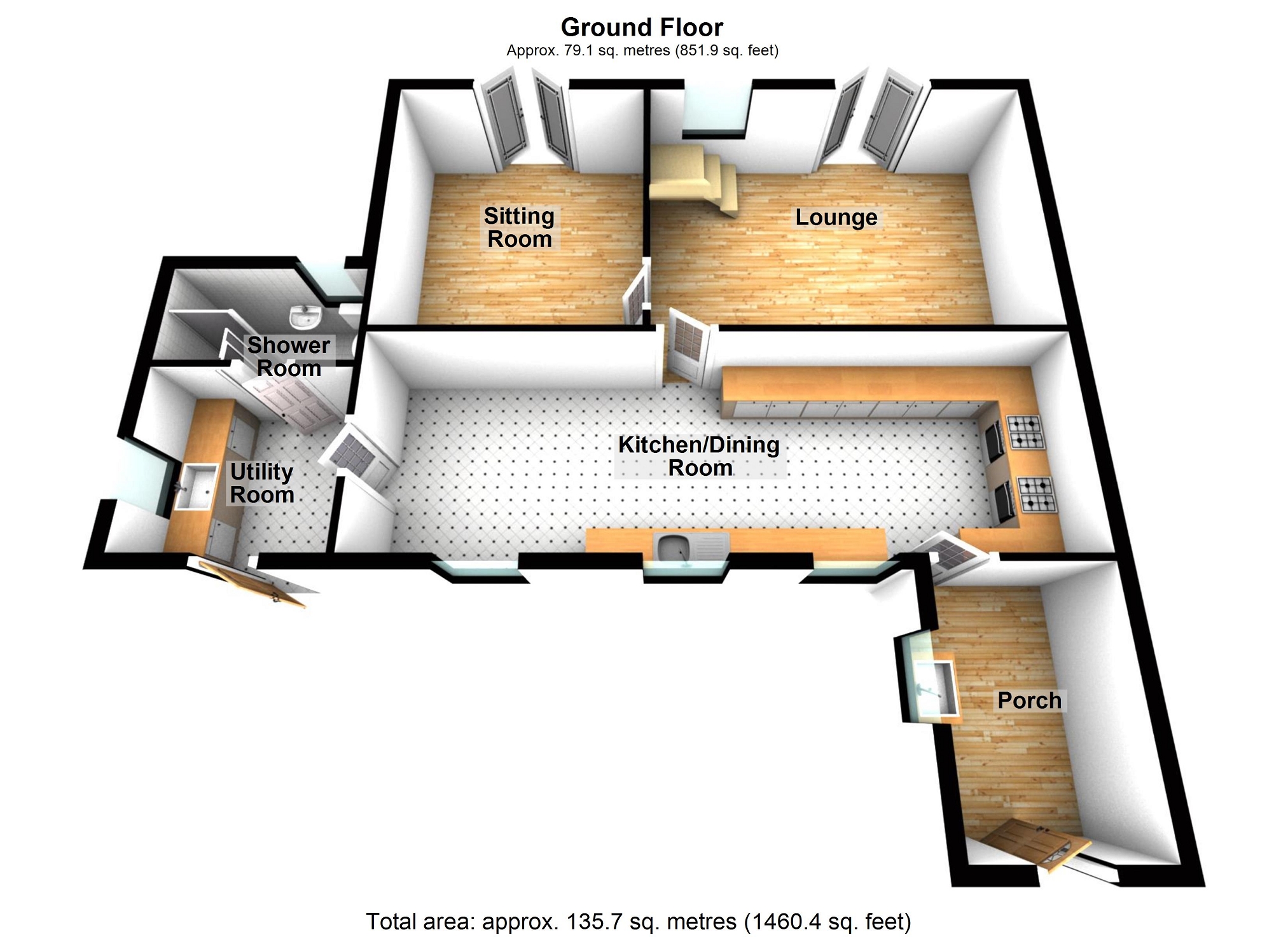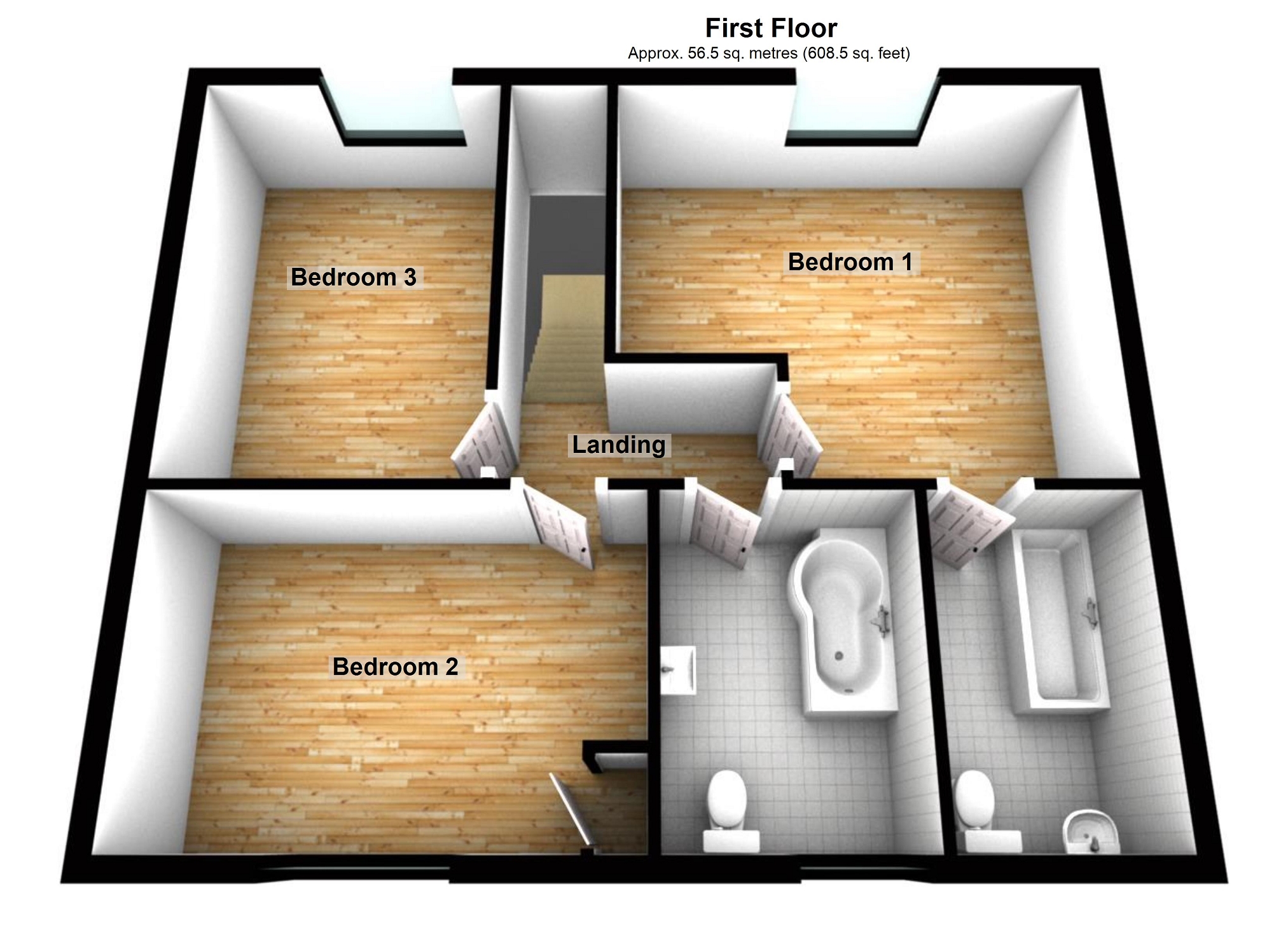Farm for sale in Gwrhyd Road, Rhydyfro, Pontardawe, Swansea. SA8
Just added* Calls to this number will be recorded for quality, compliance and training purposes.
Property features
- Detached Farmhouse with Circa 22 acres of land
- Range of large outbuildings modern and traditional
- 3 Double bedrooms
- 2 Reception rooms
- Kitchen-dining room
- Utility room
- Bathroom & a shower room
- Good quality grazing land
- 2 ponds located to the front of the property
- Views over the land and surrounding countryside
Property description
Rare chance to purchase a 22 acre smallholding with a fantastic range of outbuildings including some large modern buildings and some traditional stone buildings located in the village of Rhydyfro, the property enjoys spectacular views over the land which surrounds the property which is predominantly made up of good quality grazing land with a series of ponds to the front. The farm house offers spacious and well presented accommodation comprising an entrance porch, lounge, sitting room, kitchen/diner, utility and a shower room to the ground floor there are three double bedroom (1 en-suite) and a bathroom to the first floor. The property offers many opportunities to buyers in an area were properties of this type rarely come to the market.
The Accommodation Comprises:
Ground Floor
Farmhouse entered via uPVC door.
Porch (3.12m x 2.14m (10' 3" x 7' 0"))
Double glazed window to side, base unit with worktop over, inset stainless steel sink with mixer tap, tiled flooring.
Kitchen-Dining Room (2.89m x 8.99m (9' 6" x 29' 6"))
Fitted with a range of wall and base units with worktop over, inset stainless steel sink with mixer tap. Integrated appliances include; fridge, freezer, dishwasher, electric fan ovens and grill, electric hobs with extractor hood over. Wood flooring, under floor heating, three double glazed windows to front. Doors to lounge and utility room.
Lounge (3.92m x 5.35m (12' 10" x 17' 7"))
Double glazed window to rear, wood burner with stone hearth and surround. Wood flooring, under floor heating, door to sitting room. Staircase to first floor, double glazed French doors to gardens.
Sitting Room (3.92m x 3.54m (12' 10" x 11' 7"))
Double glazed French doors to rear gardens, fitted carpet.
Utility Room (2.39m x 2.55m (7' 10" x 8' 4"))
Fitted base unit with worktop over, inset ceramic sink with mixer tap. Plumbed for washing machine, wood flooring, under floor heating. Double glazed window to side, door to shower room, uPVC door to grounds.
Shower Room (1.35m x 2.55m (4' 5" x 8' 4"))
Three piece suite comprising; wet room style shower, wash hand basin and low level w/c. Tiled walls and flooring, heated towel rail, double glazed window to rear.
First Floor
Landing (2.0m x 2.38m (6' 7" x 7' 10"))
Doors to three bedrooms and bathroom, fitted carpet.
Bedroom 1 (3.92m x 4.35m (12' 10" x 14' 3"))
Double glazed window to rear, fitted carpet, radiator, door to en suite.
En Suite (2.87m x 1.78m (9' 5" x 5' 10"))
Three piece suite comprising; panelled bath, wash hand basin pedestal and low level w/c. Tiled splashback, tile effect flooring, heated towel rail.
Bedroom 2 (2.87m x 4.13m (9' 5" x 13' 7"))
Double glazed window to front, storage cupboard, fitted carpet, radiator.
Bedroom 3 (3.92m x 2.76m (12' 10" x 9' 1"))
Double glazed window to rear, fitted carpet, radiator.
Bathroom (2.87m x 2.10m (9' 5" x 6' 11"))
Three piece suite comprising; P shaped bath with shower over, wash hand basin and low level w/c. Part tiled walls, tile effect flooring, heated towel rail, double glazed window to front.
External
Outbuildings & Land
Farmhouse sitting on 25 acres made up of grazing fields and two ponds. A useful range of modern and traditional outbuildings plus ample yard area. Buildings include: Two portal frame cattle sheds, open front block/profile sheet machinery shed and traditional range of stone buildings offering storage and stables. Potential for other uses subject to obtaining planning consent.
Property info
For more information about this property, please contact
Clee Tompkinson Francis - Pontardawe, SA8 on +44 1792 925087 * (local rate)
Disclaimer
Property descriptions and related information displayed on this page, with the exclusion of Running Costs data, are marketing materials provided by Clee Tompkinson Francis - Pontardawe, and do not constitute property particulars. Please contact Clee Tompkinson Francis - Pontardawe for full details and further information. The Running Costs data displayed on this page are provided by PrimeLocation to give an indication of potential running costs based on various data sources. PrimeLocation does not warrant or accept any responsibility for the accuracy or completeness of the property descriptions, related information or Running Costs data provided here.





















































.png)
