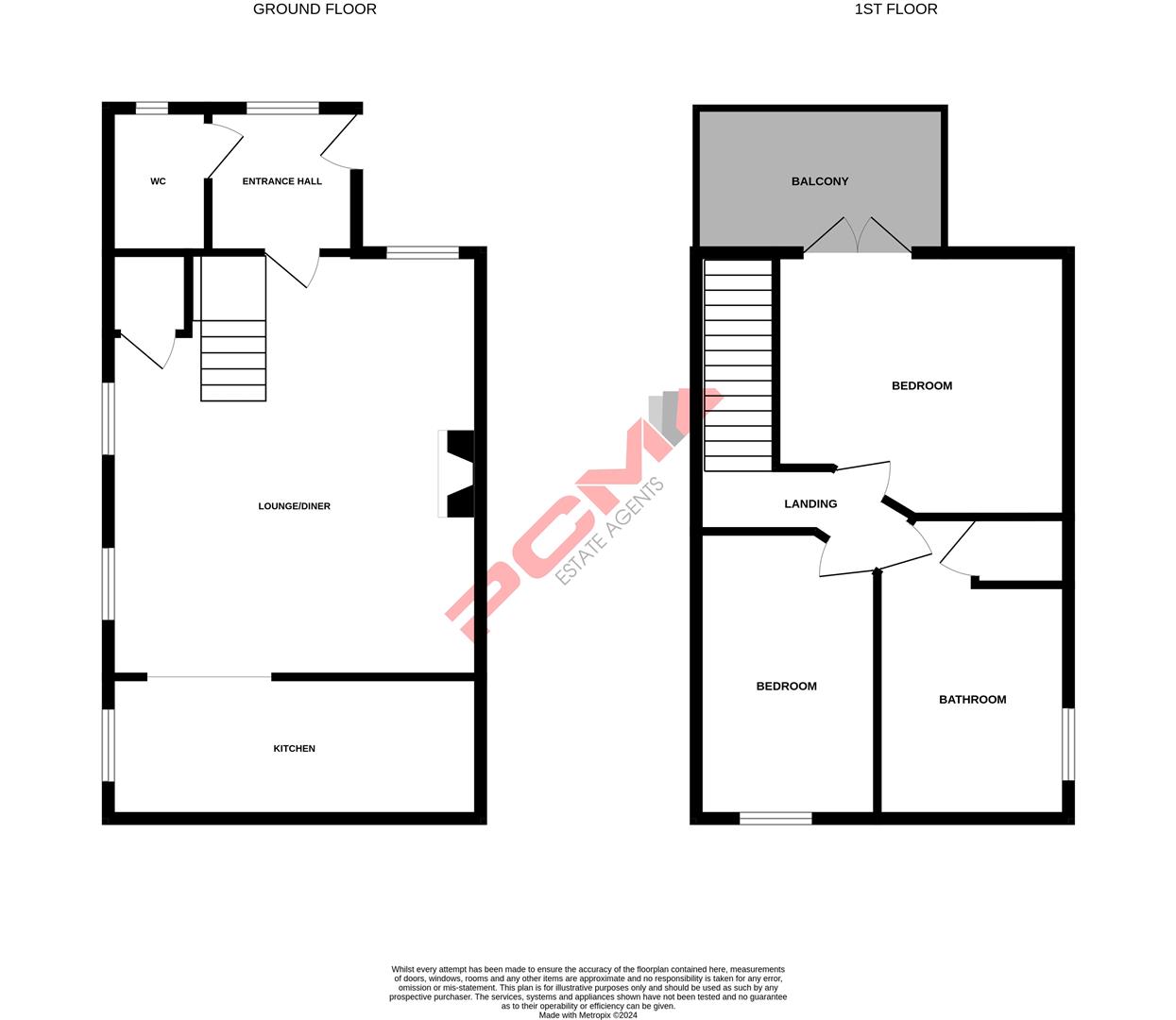Semi-detached house for sale in Stonestile Lane, Hastings TN35
* Calls to this number will be recorded for quality, compliance and training purposes.
Property features
- Attached House
- Light & Airy Open Plan Lounge-Dining Room
- Two Double Bedrooms
- Modern Bathroom with Separate Shower
- Roof Terrace located off the Main Bedroom
- Semi-Rural Location
- Outstanding Communal Gardens
- Council Tax Band C
- Chain free
Property description
PCM Estate Agents are delighted to present to the market an opportunity to purchase this attached two double bedroomed house positioned in this semi-rural location with access to communal parking and communal gardens and grounds. Located on the outskirts of Hastings, close to nearby amenities offering seclusion and privacy.
Inside, this light and airy home offers accommodation comprising an entrance hall, downstairs WC, dual aspect lounge-diner, kitchen, upstairs landing, two double bedrooms and a modern bathroom which also has a separate shower enclosure. The property offers modern comforts including gas fired central heating, double glazing and is offered to the market chain free.
Located just a few moments away from amenities in nearby Westfield or Hastings itself, within a short distance to the Conquest Hospital and popular schooling establishments.
This desirable home must be viewed to fully appreciate the convenient position and space on offer. Please call the owners agents now to book your viewing to avoid disappointment.
Double Glazed Front Door
Opening to:
Spacious Entrance Hall
Column style radiator, tiled flooring, ample space for hanging coats and storing shoes, double glazed window to front aspect, door to:
Downstairs Wc
Dual flush low level wc, vanity enclosed wash hand basin, wall mounted boiler, continuation of the tiled flooring, partially wood panelled walls, double glazed pattern glass window to front aspect.
Lounge-Dining Room (6.02m max x 4.37m (19'9 max x 14'4))
Coving to ceiling, wood flooring, fireplace, inset electric fire, two column style radiators, ample space for dining table, dual aspect room with two double glazed windows to side elevations, double glazed window to front aspect, stairs rising to upper floor accommodation, under stairs storage cupboard, opening leading to:
Kitchen (4.34m x 1.91m (14'3 x 6'3))
Fitted with a matching range of eye and base level cupboards and drawers with worksurfaces over, electric hob with waist level oven, space for tall fridge freezer, space ands plumbing for dishwasher, tiled flooring, part tiled walls, breakfast bar, down lights, double glazed window to side aspect.
First Floor Landing
Column style radiator, loft hatch providing access to loft space, double glazed window to side aspect.
Bedroom One
13'9 narrowing to 10'6 x 11'2 (4.19m narrowing to 3.20m x 3.40m)
Column style radiator, recessed shelving, double glazed French doors opening to front aspect leading to:
Roof Terrace
Wooden decked flooring with wooden safety balustrade, ample outside space for bistro style table and chairs and for potted plants.
Bedrroom Two (3.91m x 2.16m (12'10 x 7'1))
Column style radiator, double glazed window to side aspect.
Bathroom
Roll top stand alone bath tub with Victorian style mixer tap and shower attachment, walk in corner shower with chrome shower fixing, waterfall style shower head and further hand-held shower attachment, contemporary style low level wc, matching pedestal wash hand basin, part tiled walls, part wood panelled walls, tiled flooring, ladder style heated towel rail, extractor fan for ventilation, down lights, built in cupboard housing space and plumbing for washing machine, double glazed window to side aspect.
Communal Gardens And Grounds
There are approximately 6 acres of gardens with formal lawned areas and wooded paths. There are many large well-established trees, some of them specimen trees. There is a Giant Redwood and a large Podocarpus which is 2.5 meters in girth. There are three Japanese trees below the lawn Chamaecyparis pisifera (Savara Cypress), Thujopsis Dolabrata (Hiba Tree) and Chamaecyparis Pisifera (Savara Cypress). The planting includes several species of ferns and wild flowers including native bluebells, wood anemones, pink campion, foxgloves and enchaters nightshade in the Spring. There are well established rhododendrons and camellias that bring colour and scent in the Spring and early Summer. In the summer moths offer hydrangea, fuchsia and crocosmia to name a few. There is a pond providing a habitat for frogs and toads. The herons are frequently seen visiting the garden and the view from the main reception room often captures the buzzards that live in this area. There are also often sightings of badgers and foxes and occasionally deer can be seen in the paddock below the house.
Outside - Front
Shared drive providing access to an ample area for parking cars, on a first come first served basis.
Property info
For more information about this property, please contact
PCM, TN34 on +44 1424 317748 * (local rate)
Disclaimer
Property descriptions and related information displayed on this page, with the exclusion of Running Costs data, are marketing materials provided by PCM, and do not constitute property particulars. Please contact PCM for full details and further information. The Running Costs data displayed on this page are provided by PrimeLocation to give an indication of potential running costs based on various data sources. PrimeLocation does not warrant or accept any responsibility for the accuracy or completeness of the property descriptions, related information or Running Costs data provided here.


































.png)