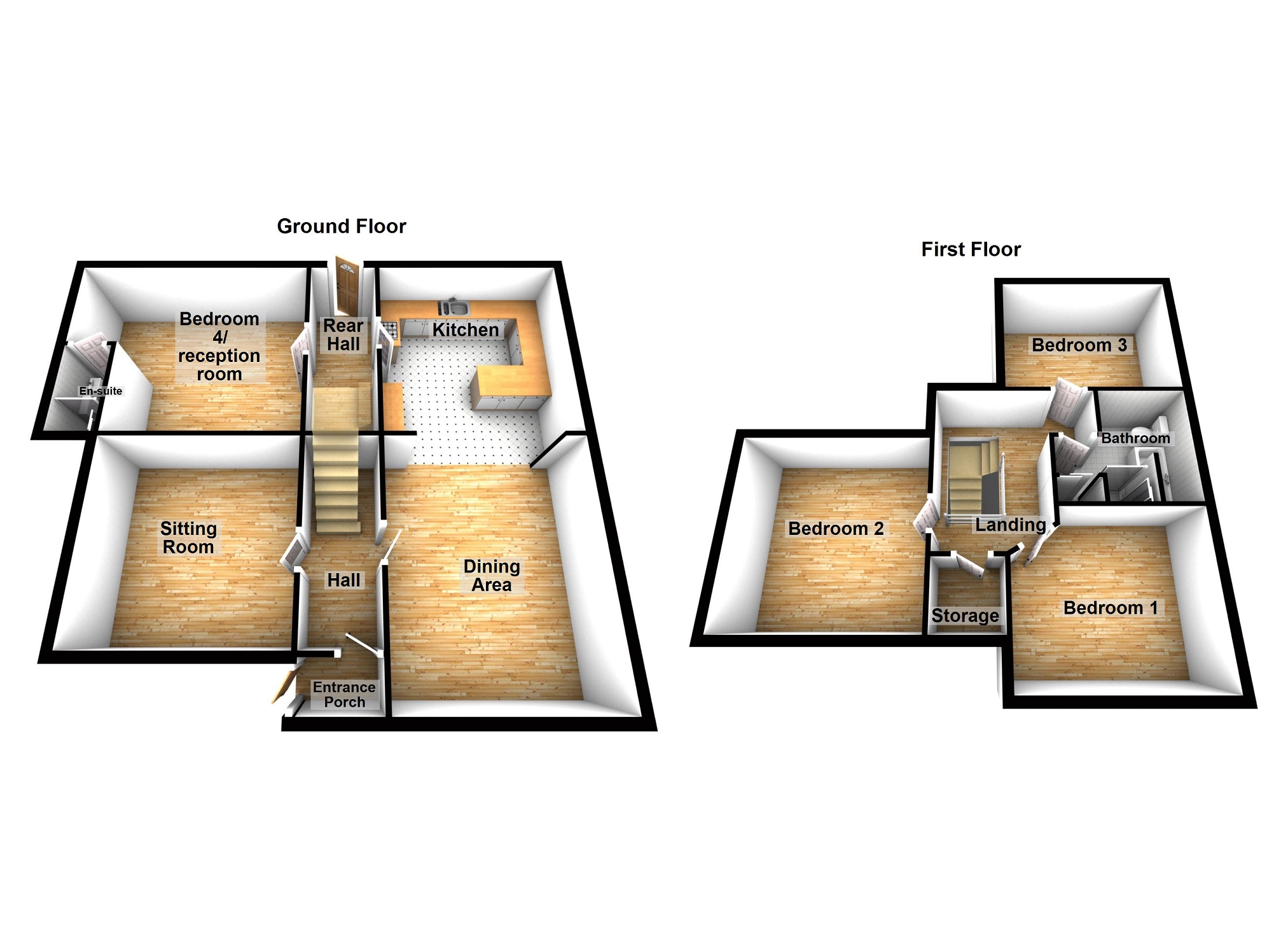Detached house for sale in 19 Heol Capel Ifan, Pontyberem, Llanelli, Carmarthenshire. SA15
* Calls to this number will be recorded for quality, compliance and training purposes.
Property features
- Four bedroom detached property
- Sitting room, dining area
- Kitchen
- Bathroom, en suite
- Upvc glazing
- Gas fired central heating
- Driveways for ample parking
- Garage
- Annexe
- Established front and rear gardens
Property description
We have the pleasure in offering for sale this four bedroom detached home in the village of Pontyberem close to local amenities including public houses, restaurants, shops, primary school. The property is approximately 4 miles to Cross Hands and its amenities including a near by retail park and access links to the m4. The property is approximately 10 miles from Carmarthen, and approximately 9 miles from the town of Llanelli and their wider available amenities.
The accommodation briefly comprises hallway, sitting room, dining area, kitchen area, rear hall, Bedroom 4/ reception room, en suite, landing, bathroom, and three bedrooms.
The property benefits from upvc glazing, gas fired central heating, ample off road parking, garage, annexe and established front and rear gardens.
Upvc Glazed Door To
Entrance Hall
Upvc glazed window to front, tiled floor.
Hall
Radiator, textured ceiling, laminate flooring, stairs to first floor.
Sitting Room (3.69m x 3.34m (12' 1" x 10' 11"))
Upvc glazed window to front, radiator, textured and coved ceiling, laminate flooring, log burner.
Dining Area (3.95m x 3.60m (13' 0" x 11' 10"))
Upvc glazed window to front, radiator, textured and coved ceiling, laminate flooring, log burner, telephone point, battery smoke alarm.
Kitchen Area (5.27m x 2.69m (17' 3" x 8' 10"))
Upvc glazed windows to side and rear, radiator, textured and coved ceiling, fitted wall and base units with LED lights, work surface, breakfast bar, tiled splash back, 1 1/2 bowl stainless steel sink unit with mixer tap, hob with extractor fan over, integrated oven, integrated fridge freezer, plumbing for automatic washing machine, wine cooler, extractor fan, baxi gas fired boiler controlling domestic hot water and central heating.
Rear Hall
Upvc glazed door to rear, coved ceiling, laminate flooring, part tiled walls, under stair storage.
Bedroom 4-Reception Room (5.06m Max x 3.73m Max (16' 7" Max x 12' 3" Max))
Upvc glazed windows to side and rear, radiator, coved ceiling, laminate flooring, telephone point.
En Suite (2.45m x 1.12m (8' 0" x 3' 8"))
Two upvc glazed windows to side, towel radiator, under floor heating, two down lights, extractor fan, tiled floor, tiled walls, shower cubicle, wash hand basin in unit, close coupled WC, razor point.
Landing
Upvc glazed window to rear, artex textured ceiling, hatch to roof space, battery smoke alarm, storage cupboard with wooden window to front.
Bedroom 2 (3.71m x 3.36m (12' 2" x 11' 0"))
Upvc glazed window to front, radiator, textured and coved ceiling, laminate flooring.
Bedroom 1 (3.95m x 3.55m (13' 0" x 11' 8"))
Upvc glazed window to front, radiator, textured and coved ceiling, laminate flooring.
Bathroom (2.85m Max x 2.56m Max (9' 4" Max x 8' 5" Max))
Upvc glazed window to side, radiator, towel radiator, textured ceiling, tiled walls, shower cubicle with electric shower, bath, pedestal wash hand basin, close coupled WC, airing cupboard.
Bedroom 3 (3.22m x 2.38m (10' 7" x 7' 10"))
Upvc glazed window to rear, radiator, textured and coved ceiling, laminate flooring.
Garden Room- Annexe (9.53m Max x 3.69m (31' 3" Max x 12' 1"))
Upvc glazed double doors to front, eight down lights, fitted base units, work surface, laminate flooring, electric fireplace, hard wired smoke alarm.
Potential Shower Room (2.49m x 1.80m (8' 2" x 5' 11"))
Upvc glazed window to side, two down lights, fitted base units, work surface.
Store Room
Electricity.
Battery pack for solar panels.
Garage (4.78m x 3.37m (15' 8" x 11' 1"))
Electric up and over door to side.
Garden
Steps to front with footpath to front door. Lawned area to front with mature trees and shrubs.
Side pedestrian footpath.
Decorative stone steps to tiered garden, making up of seating areas, lawned area with mature trees and shrubs.
Driveway for ample parking.
Gravelled area for further ample parking.
Artificial grass area with shelter housing hot tub.
Log store.
Water butts.
Broadband And Mobile Phone
There is Superfast broadband available in the area.
There is mobile phone coverage in the area.
Property info
For more information about this property, please contact
Clee Tompkinson - Ammanford, SA18 on +44 1269 849983 * (local rate)
Disclaimer
Property descriptions and related information displayed on this page, with the exclusion of Running Costs data, are marketing materials provided by Clee Tompkinson - Ammanford, and do not constitute property particulars. Please contact Clee Tompkinson - Ammanford for full details and further information. The Running Costs data displayed on this page are provided by PrimeLocation to give an indication of potential running costs based on various data sources. PrimeLocation does not warrant or accept any responsibility for the accuracy or completeness of the property descriptions, related information or Running Costs data provided here.


































.png)
