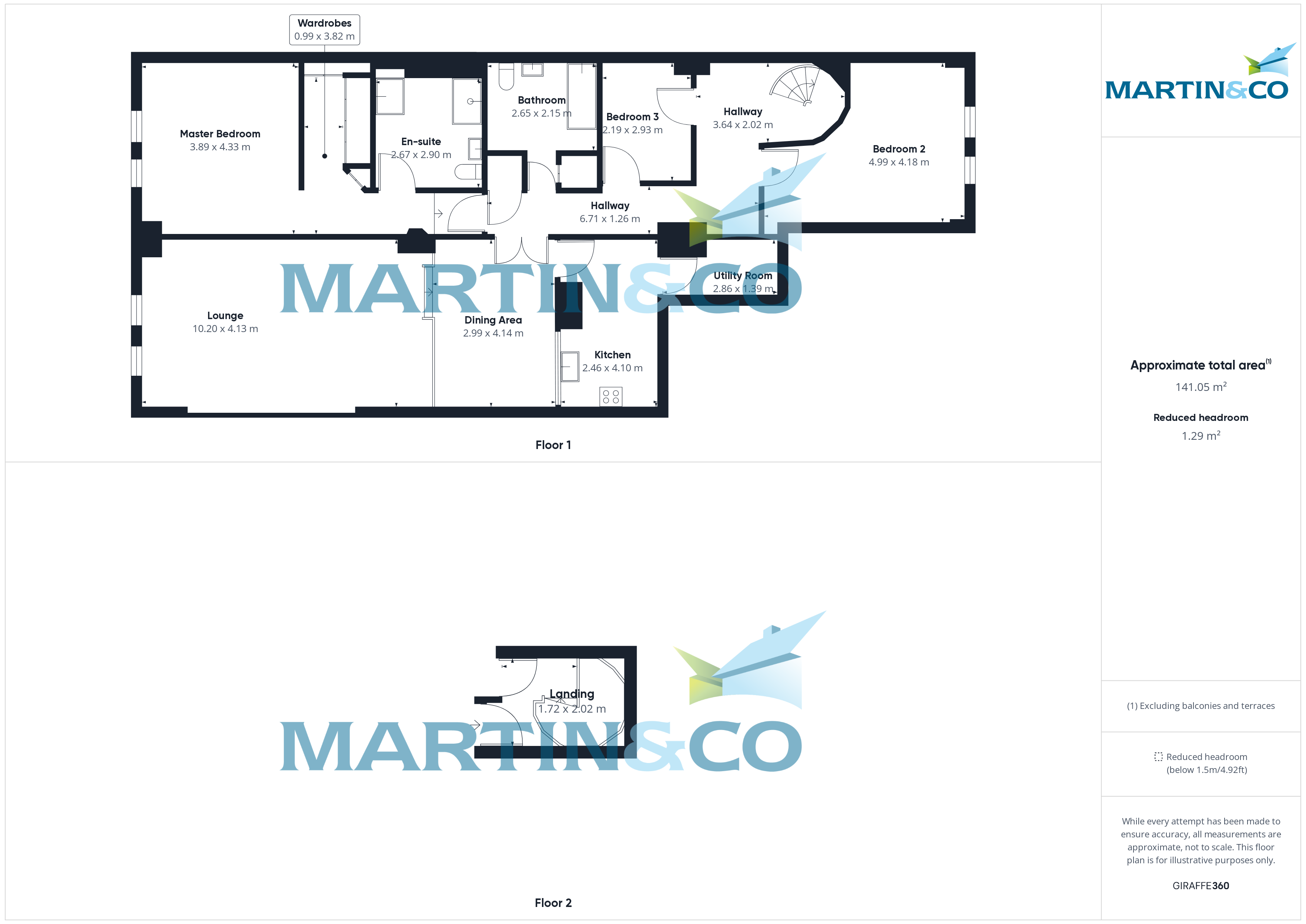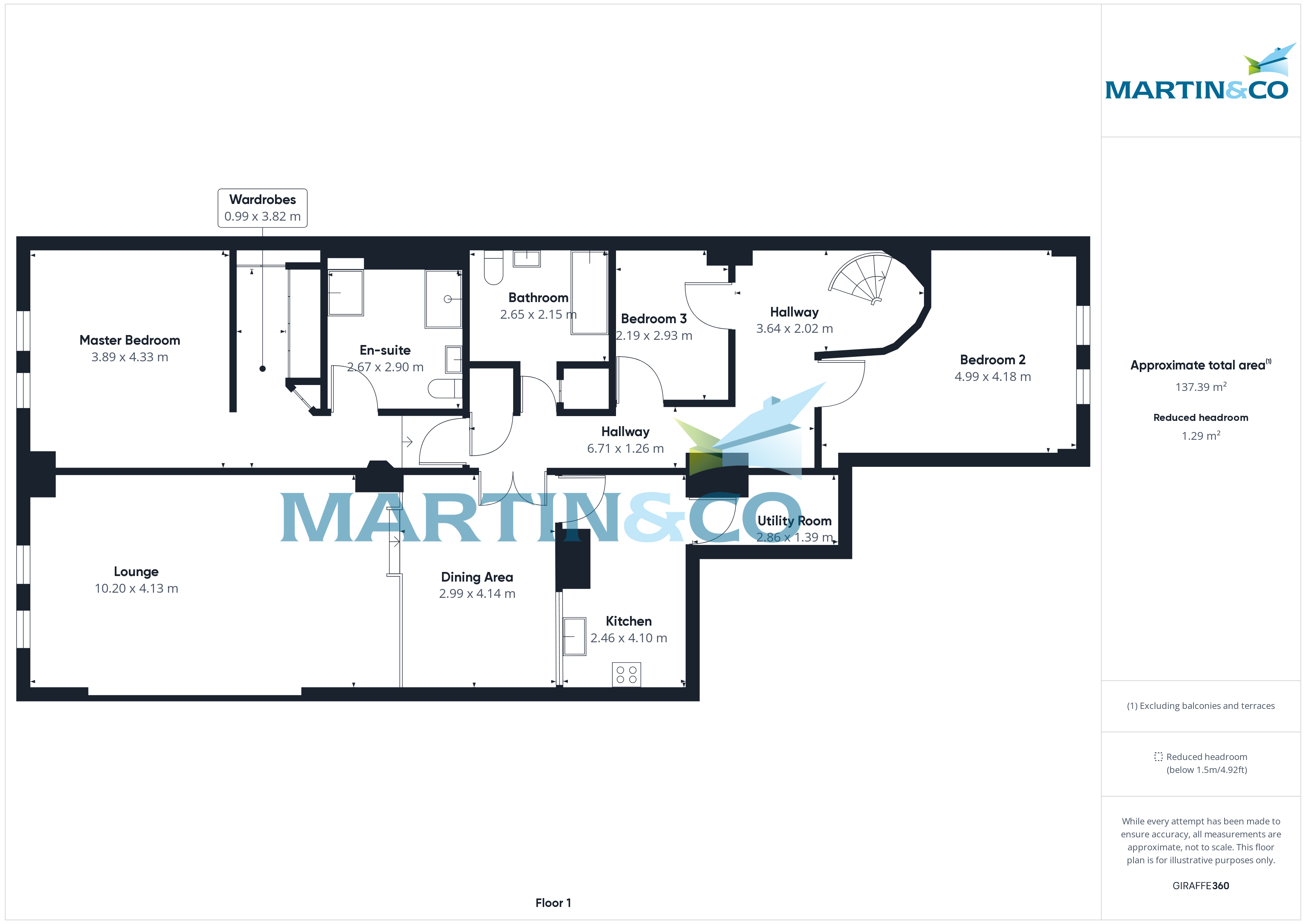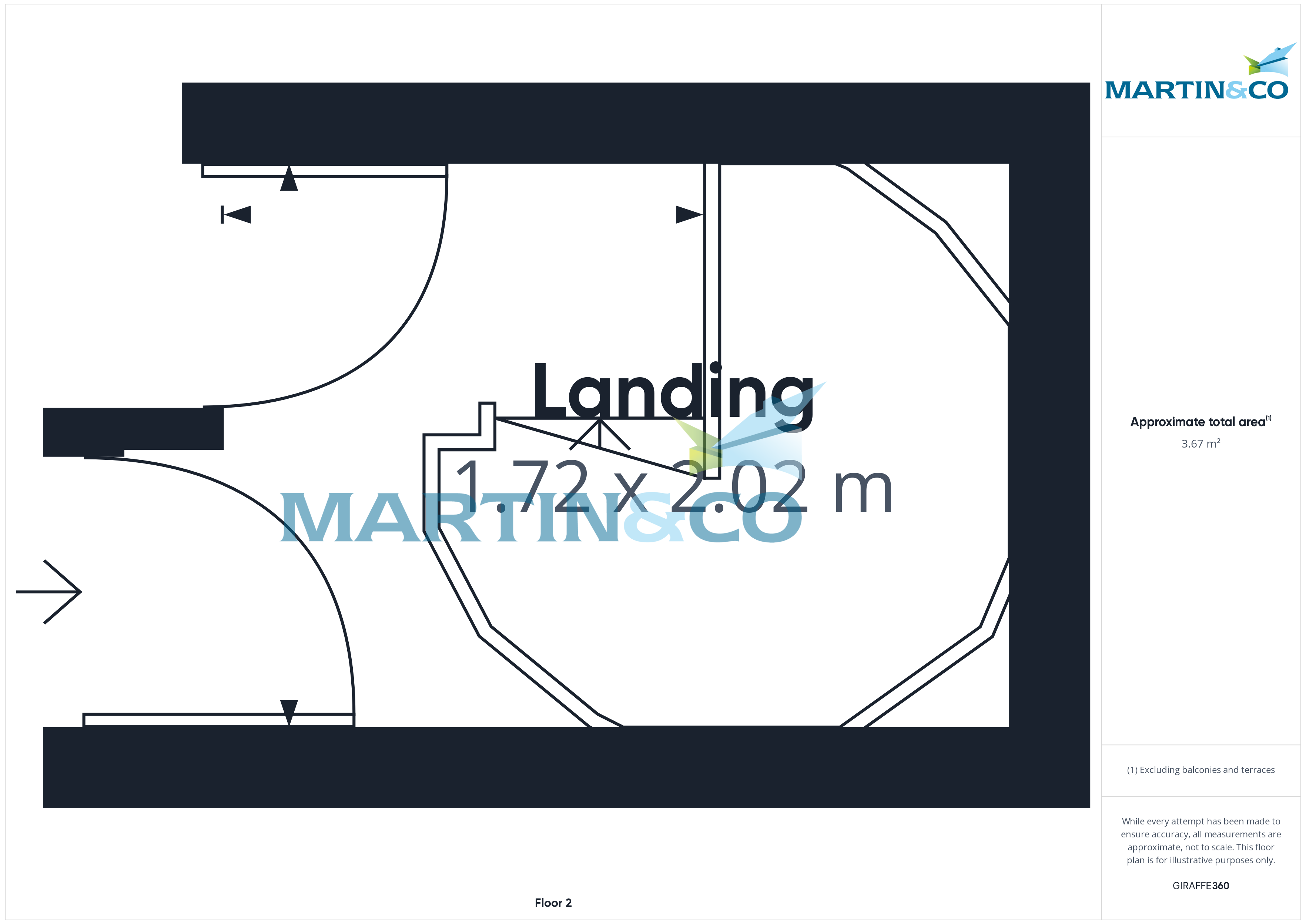Flat for sale in Waterloo Road, Liverpool L3
* Calls to this number will be recorded for quality, compliance and training purposes.
Property features
- Amazing Expansive Apartment
- Three Spacious Bedrooms
- Kitchen and Utility Room
- Highly Desirable Residential Suburb
- Views Of The Lock, River Mersey and The Hills Beyond
- Views of the River Mersey
- Allocated Parking
- Secure entry system
- Close to Great Local Amenities, Road Links, Train Station and City Centre
- EPC grade =C
Property description
Amazing, characterful, cavernous three bedroom apartment with lock views, river views and views of the hills beyond.
Do not miss out. Call now to view.
Martin and Co are delighted to offer for sale this wonderful, sizable apartment full of charming architecture with its fabulous spacious rooms and situated in the heart of Liverpool at Waterloo Dock with allocated parking as well as visitor parking. The local community sizzles with life and activity, home to major attractions such Liverpool one, an ideal destination with some splendid retail therapy being merely a stone's throw away. Satisfy your thirst for history and culture with close proximity to the globally renowned Museum of Liverpool and Central Library. Want to take a break and pamper yourself? The ultra-progressive Titanic Hotel Liverpool awaits just around the corner, to cater to your hospitality needs. Uncover the ultimate city lifestyle with this home that offers a delightful fusion of convenience and sophistication in a much-coveted location. Perfect if you're looking to immerse yourself in all the exciting opportunities that Liverpool has to offer. Step up to an exclusive lifestyle by making this property your new home.
Tenure: Leasehold
Lease Term Remaining: 89 years
Service Charge: £345 per month
Ground Rent: £120.00 per annum
Council Tax band- D
EPC- C
Communal entrance Establishing a homely and stunning feel to the communal entrance and hallways offering your first insight to the wonderful standards of this characteristic building.
Landing 5' 7" x 6' 7" (1.72m x 2.02m) Setting the style as you walk through this beautiful home and having storage cupboard housing electrics and staircase leading to the accommodation level.
Hallway 22' 0" x 4' 1" (6.71m x 1.26m) An inviting hallway having power points, radiator, storage cupboard, intercom system and access to all rooms.
Lounge 33' 5" x 13' 6" (10.20m x 4.13m) This stunning expansive lounge has a wonderful characterful curved ceiling, power points, electric radiator, open access to the dining room and double glazed windows with beautiful views of the lock, the river and the hills beyond.
Dining area 9' 9" x 14' 5" (2.99m x 4.41m) A lovley space having radiator, power points, open to the living room and doors leading to hallway and the kitchen.
Kitchen 8' 0" x 13' 5" (2.46m x 4.10m) A good sized kitchen having a range of matching wall and base units with worktop over, stainless steel one and a half bowl sink and drainer inset to worktop with windows above offering views into the lounge/diner, integrated oven, space for dishwasher, space for under counter fridge freezer, electric hob with extractor hood above, lights inset to ceiling and access to the utility room.
Utility room 9' 4" x 4' 6" (2.86m x 1.39m) A fantastic space having flooring matching the kitchen, plumbing and space for washing machine and under counter fridge/freezer but it could be used for a number of things.
Grand master suite hallway An impressive bedroom with it's own hallway offering through access to the bedroom area, walk in wardrobe and en-suite.
Master bedroom 12' 9" x 14' 2" (3.89m x 4.33m) This grand master bedroom is a wonderful bright and airy space having wonderful characterful curved ceiling, power points, radiator, access to a great sized walk in wardrobe and en-suite and double glazed windows with beautiful views of the lock, the river and the hills beyond.
Walk in wardrobe A spacious room having full size built in wardrobes and light inset to ceiling, a fantastic addition to the grand master suite.
En-suite 8' 9" x 9' 6" (2.67m x 2.90m) Spacious en-suite with wood effect flooring, part tiled walls, panelled corner bath, great sized shower cubicle with shower over, sink inset to vanity unit, low level WC inset to vanity unit and heated towel rail.
Bedroom two 16' 4" x 13' 8" (4.99m x 4.18m) Another bright and spacious bedroom with its wonderful curved edge walls and ceiling and having power points, radiator and double glazed windows.
Bedroom 3 7' 2" x 9' 7" (2.19m x 2.93m) A further bedroom having power points and radiator
bathroom 8' 8" x 7' 0" (2.65m x 2.15m) A further large bathroom with wood effect flooring, part tiled walls, panelled bath with mixer tap and shower attachment, sink inset to vanity unit, low level WC inset to vanity unit, storage cupboard and heated towel rail.
Outside This property is approached by gated entry system with manned gatehouse, allocated parking and visitor parking.
Property info
For more information about this property, please contact
Martin & Co Liverpool South, L18 on +44 151 382 7959 * (local rate)
Disclaimer
Property descriptions and related information displayed on this page, with the exclusion of Running Costs data, are marketing materials provided by Martin & Co Liverpool South, and do not constitute property particulars. Please contact Martin & Co Liverpool South for full details and further information. The Running Costs data displayed on this page are provided by PrimeLocation to give an indication of potential running costs based on various data sources. PrimeLocation does not warrant or accept any responsibility for the accuracy or completeness of the property descriptions, related information or Running Costs data provided here.



















































.png)
