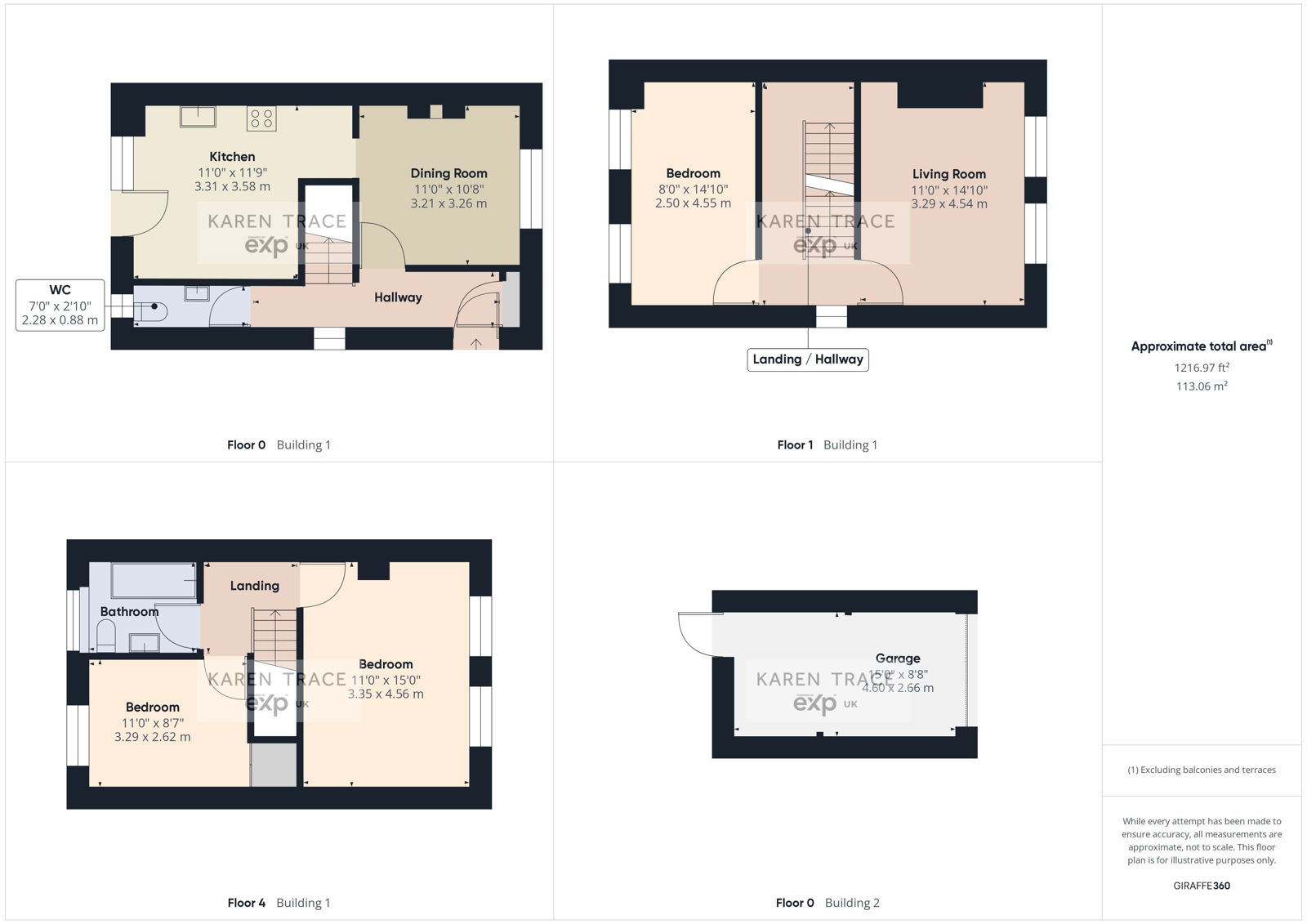Semi-detached house for sale in Glenview, St Austell PL25
* Calls to this number will be recorded for quality, compliance and training purposes.
Property features
- Semi Detached Town House
- Close to Amenities
- Kitchen
- Dining Room
- Spacious Lounge
- Three Bedrooms
- Bathroom/WC
- Large Garden
- Garage with Driveway Parking
- Must View !
Property description
Summary
Check out the size of this garden! Located in a Cul de Sac, within close proximity to St Austell Town Centre and conveniently positioned for an easy commute to Newquay or Truro. This stunning Three Storey Town House benefits from having rear and large side gardens, and is the biggest plot on the Cul de Sac. The accommodation comprises Entrance Hall, Dining Room, Kitchen, Downstairs WC, Lounge, Three Double Bedrooms, Family Bathroom. Garage and Parking.
Location
Living in St Austell offers a myriad of benefits that make it a truly desirable location. The area is renowned for its breathtaking scenery, with picturesque beaches, rugged cliffs, and rolling hills right on your doorstep.
St Austell also boasts a rich history, with attractions such as the Eden Project and the Lost Gardens of Heligan nearby, offering endless opportunities for exploration and discovery. With its idyllic setting, vibrant community, and endless recreational opportunities, St Austell truly offers the perfect blend of coastal living & charm.
There is a good range of amenities and the mainline train station connects the town to London Paddington and Penzance.
Accommodation
Stunning Semi-Detached Three-Storey Town House with Expansive Gardens
Property Features
Three Storeys-This semi detached town house spans three floors, offering ample living space for couples, families, or anyone in need of extra room.
Expansive Gardens- Benefitting from a rear and large side garden, this property is a gardener's dream. The private garden is surrounded by mature trees and shrubs, providing a serene outdoor space for relaxation and entertainment.
Ground Floor- Spacious Kitchen with separate Dining Room- Ideal for entertaining with the benefit of a downstairs WC.
First Floor- Lounge with built in media wall and electric fire, ideal for a family movie night and Bedroom two which is a sizeable Double Room.
Second Floor- Master Bedroom, Bedroom Three and Family Bathroom. Offering convenience and practicality.
Additional Features
Garage and Parking- The property includes a garage and additional parking space, ensuring ample room for vehicles.
Proximity to Amenities- Close to St Austell Town Centre, this property is perfectly positioned for access to local shops, schools, and public transport links.
Disclaimers
1. Money laundering regulations - Intending purchasers will be asked to produce identification documentation at a later stage and we would ask for your co-operation in order that there will be no delay in agreeing the sale.
2. These particulars do not constitute part or all of an offer or contract.
3. The measurements indicated are supplied for guidance only and as such must be considered incorrect.
4. Potential buyers are advised to recheck the measurements before committing to any expense.
5. Agent has not tested any apparatus, equipment, fixtures, fittings or services and it is the buyers interests to check the working condition of any appliances.
6. Agent has not sought to verify the legal title of the property and the buyers must obtain verification from their solicitor.
Property info
For more information about this property, please contact
Karen Trace & Partners, Powered by EXP UK, PL25 on +44 1726 255861 * (local rate)
Disclaimer
Property descriptions and related information displayed on this page, with the exclusion of Running Costs data, are marketing materials provided by Karen Trace & Partners, Powered by EXP UK, and do not constitute property particulars. Please contact Karen Trace & Partners, Powered by EXP UK for full details and further information. The Running Costs data displayed on this page are provided by PrimeLocation to give an indication of potential running costs based on various data sources. PrimeLocation does not warrant or accept any responsibility for the accuracy or completeness of the property descriptions, related information or Running Costs data provided here.





























.png)