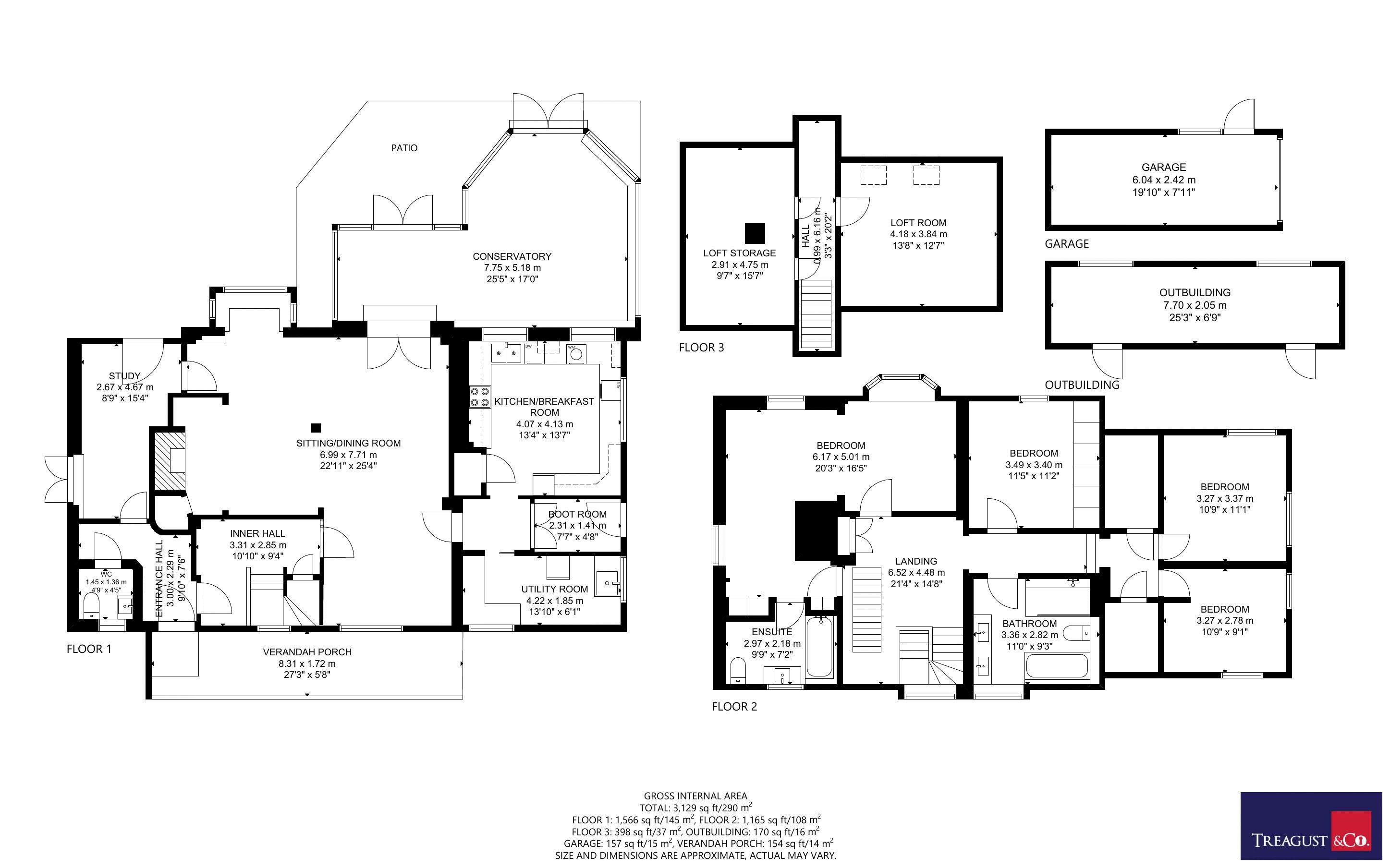Detached house for sale in Murray Road, Horndean, Waterlooville PO8
* Calls to this number will be recorded for quality, compliance and training purposes.
Property features
- Character Farm House - 2731 sq. Ft. (plus second floor & outbuildings)
- Four bedrooms & luxurious family bathroom
- Generous reception space with large open fireplace
- Study, cloakroom & utility
- Kitchen/breakfast room & 'P shaped' conservatory
- Useful loft room plus storage space
- Mature rear garden with outbuilding
- Driveway parking & garage
- Viewing highly recommended
- 3D virtual tour available
Property description
Dating back to circa 1626, Merchistoun Farm House has been extended and sympathetically restored in recent years whilst retaining its original charm and character, to provide a substantial four bedroom family home set in delightful mature gardens.
This generously proportioned home boasts a wealth of character throughout including fireplaces and beamed ceilings, perfectly balanced with modern conveniences.
A verandah entrance with herringbone pathway leads up to the front door which opens into the entrance hall providing access to a cloakroom and a study with wooden paneling and shelving, French doors opening to a ‘secret garden’ and further access to the main garden. From the entrance hall another door opens into an inner hallway with return staircase leading to the first floor and a glazed door which opens into the spacious sitting/dining room with an attractive open brick fireplace with a wooden mantle and storage cupboard to one side. A leaded light window with a window seat enjoys views over the rear garden, and there are double doors opening into the spacious conservatory with tiled flooring, double glazed windows and two sets of French doors opening to the rear garden.
The kitchen/breakfast room is fitted with an attractive range of shaker style wall and base units with planned appliance space and plumbing for a washing machine and dishwasher, and doors into the utility room housing the Vaillant boiler with cupboard base units, shelving and a tiled floor, and the boot room with coats hanging space and side door to outside.
On the first floor the landing features exposed beams and various built in storage cupboards, and has a pulldown ladder to the useful loft room featuring two Velux windows and a sink, and the large eaves storage space. There are four bedrooms on the first floor with the particularly generous ‘L shaped’ master bedroom having a dressing area with built-in wardrobes and an ensuite bathroom. Completing the accommodation is the luxuriously appointed family bathroom featuring a bath, walk-in double shower, twins sinks with storage beneath, complimented by underfloor heating.
Outside
A shingled shared driveway leads to the property’s own driveway with double wooden gates opening onto an additional off-road parking area and access to a detached single garage. There is a wild pollinator garden to the front featuring three different flowering prunus cherry trees producing abundant pink blossom in different shades of pink and a well having a tiled canopy. Three different types of heavily scented purple and blue wisteria grow up the front wall and a door opens into a walled secret garden featuring a paved area, and a variety of shrubs and a productive fig tree and plum tree with scented white blossom and a grape vine.
The enclosed rear garden is stocked with a variety of trees and shrubs including two fruiting cherry trees and two fruiting plum trees, a vegetable garden area with a small frog pond, a paved patio area and outside tap. There is also an original pig sty which is utilised as a garden store with power and light connected.
The Area
The property is within easy reach of local amenities at Horndean and Cowplain including shops, supermarket and good local schools. Waterlooville town centre is situated approximately 2 miles to the south and offers a more comprehensive range of high street shopping and leisure facilities to suit all including a gym, library, churches and leisure centre. This property is ideally placed for transport links with the A3(M) and A27 close by.
Property info
For more information about this property, please contact
Treagust and Co, PO10 on +44 1243 273517 * (local rate)
Disclaimer
Property descriptions and related information displayed on this page, with the exclusion of Running Costs data, are marketing materials provided by Treagust and Co, and do not constitute property particulars. Please contact Treagust and Co for full details and further information. The Running Costs data displayed on this page are provided by PrimeLocation to give an indication of potential running costs based on various data sources. PrimeLocation does not warrant or accept any responsibility for the accuracy or completeness of the property descriptions, related information or Running Costs data provided here.








































.png)
