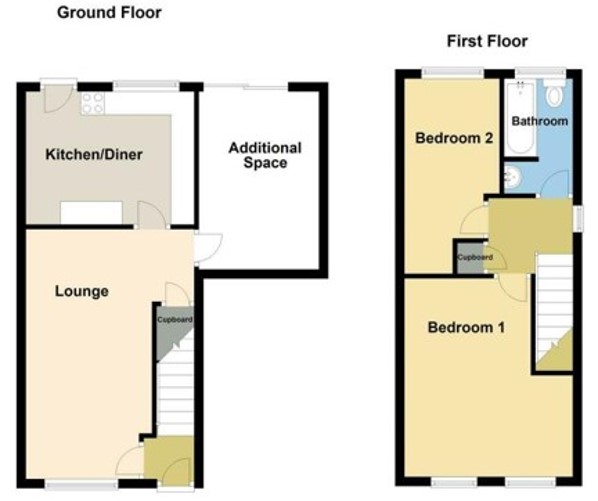Detached house for sale in Old Roselyon Crescent, St. Blazey, Par PL24
* Calls to this number will be recorded for quality, compliance and training purposes.
Property features
- Driveway parking for up to three cars
- Outside storage space off driveway
- Generous, enclosed rear garden with patio
- Countryside views to the rear
- Immaculately presented
- Lounge and additional downstairs room
- Modern fitted kitchen
- High specification bathroom
Property description
Entrance hallway: Front door with double glazed obscured insert opens into the entrance hallway. Stairs rising to the first-floor landing, space for shoe storage unit, door opening to lounge.
Lounge: 5.38 m x 3.63 m maximum 2.72 m minimum. Double glazed window to front elevation overlooking front garden, modern wall mounted Rointe electric heater (programmable). Television point, telephone point with two ethernet sockets. A door opens to the under stairs storage cupboard which offers a generous storage space with wall mounted hanging hooks and modern consumer units. Doors open to additional space (currently used as dining room) and the kitchen.
Additional space (currently used as a dining room): 3.30 m x 2.58 m. Double glazed sliding patio door opening to access the rear garden. Space for a four-to-six-seater dining table. Modern wall mounted Rointe electric heater (programmable).
Kitchen 3.63 m x 2.28 m: Double glazed window and door overlooking and accessing the rear garden. Tiled flooring, fitted with a range of modern units comprising cupboards and drawers with worksurfaces over. One and a quarter bowl stainless steel sink and drainer with mixer tap. Attractive square tiled splashbacks, space for freestanding electric cooker with hood above. Space for washing machine, space for freestanding fridge freezer and worktop space for microwave. Matching wall mounted storage units.
The rear garden is enclosed by a wall and timber fencing. It is terraced with a paved patio, situated immediately to the rear of the house with three steps leading down to a gravel border leading to a timber storage shed and an area of level lawn. Space for washing line. Retained borders currently laid with plum slate chippings, however, could offer space for a profusion of plants and shrubs. The orientation of the garden allows for sunshine throughout most of the day and into the evening. Benefits from a good amount of evening sunshine.
Landing: Double glazed window to the side elevation, door opening to airing cupboard housing immersion tank and slatted shelving.
Bedroom One: 3.63 maximum x 3.47m maximum. Two double glazed windows to the front elevation overlooking front garden. Modern wall mounted Rointe electric heater (programmable). Space for a king-size bed and freestanding storage furniture.
Bedroom Two: 4.20 m x 2.03 m maximum. Double-glazed window to the rear elevation overlooking the garden and offering pleasant views across part of St Blazey and distant countryside. Modern wall mounted Rointe electric heater (programmable).
Bathroom: 2.48 m x 1.48 m. Double glazed obscured window to the rear elevation. Vinyl flooring, wall mounted chrome electric heated towel rail. Fitted with a modern white suite comprising pedestal wash basin, close coupled WC, panel bath with wall mounted electric Mira Sport shower, glazed folding shower screen, extractor fan and tiling to water sensitive areas.
Agents note: The ‘Additional Room’ was originally part of the garage, which was converted by the previous owner, however there was no building control sign-off obtained. An indemnity insurance policy will be provided by our vendor to the new owner to cover this.
Council Tax Band: B
Services: Mains electricity, mains water (metered), mains drainage, telephone, satellite TV, broadband.<br /><br />
Property info
For more information about this property, please contact
Ocean and Country, PL24 on +44 1726 829160 * (local rate)
Disclaimer
Property descriptions and related information displayed on this page, with the exclusion of Running Costs data, are marketing materials provided by Ocean and Country, and do not constitute property particulars. Please contact Ocean and Country for full details and further information. The Running Costs data displayed on this page are provided by PrimeLocation to give an indication of potential running costs based on various data sources. PrimeLocation does not warrant or accept any responsibility for the accuracy or completeness of the property descriptions, related information or Running Costs data provided here.






















.png)
