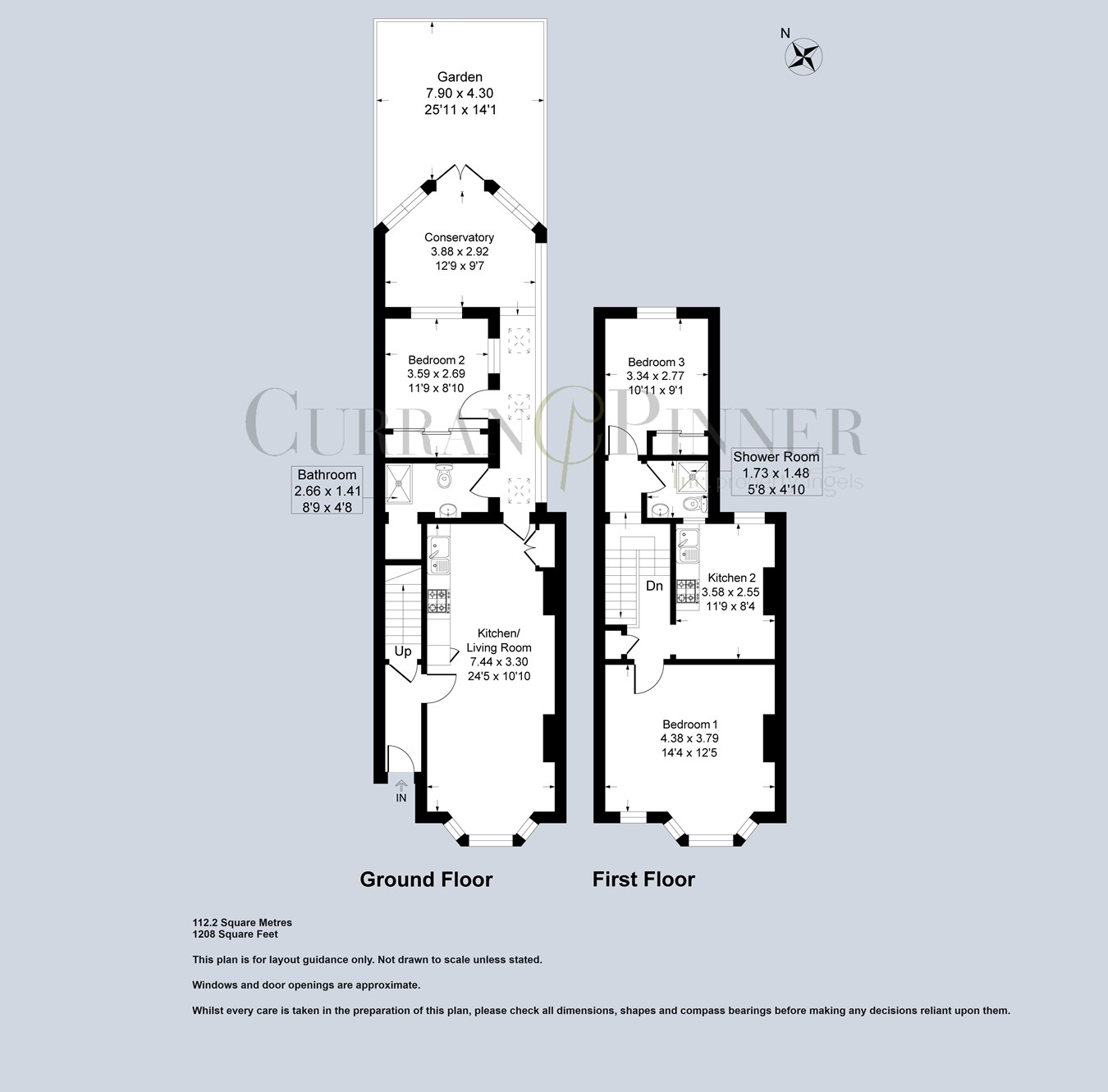Terraced house for sale in Glynde Street, London SE4
* Calls to this number will be recorded for quality, compliance and training purposes.
Property features
- 3 Double Bedroom House/2 x 1 Bedroom Flat
- Victorian Terrace
- Original Features
- Garden
- Convenient Location
Property description
The property has retained many original features, benefiting from high ceilings and has been maintained to a very good standard by the current owner. Glynde Street is a premium and sought after road and for those that need to commute Crofton Park station is located just 0.3 miles away, Brockley, Honor Oak Park, Ladywell, Catford and Catford bridge stations are also close by. Popular schools Prendergast Ladywell, Gordonbrock Primary, Beecroft Garden and Prendergast schools are all within 0.5 mile radius. You are also within strolling distance of local shops, coffee shops and restaurants and all other amenities on offer plus Ladywell Fields is also within easy reach.
Whilst the current tenure is Freehold, the property was converted into two flats in previous years, both have their own council tax, separate boilers and rcd boards etc the properties would need to be updated to meet current building regs and for their own utility services to be installed. The update would also lend itself for further development, loft conversion and rear extension subject to the usual planning consents.
The ground floor flat is presented as a 1 bedroom flat with garden, the lounge is open plan and benefits modern kitchen with centre island, integrated appliances, matching wall and base units providing plenty of storage space. The hallway leads to walk in wet room with shower, double bedroom and conservatory with patio doors opening onto private garden. The first floor flat is also presented as a 1 bedroom flat with own kitchen, bathroom with shower, double bedroom and bay fronted lounge with feature fireplace.
As a three bedroom house the property has a contemporary feel with neutral theme providing a truly appealing balance and blend. The ground floor compromises, covered porch with front door opening into the hall with doors to first floor and lounge door to through front and rear receptions rooms with feature fireplace and open plan kitchen as described. The wet room is fully tiled with featured Japanese tiles, the double bedroom with mirror fronted wardrobe is snuggly positioned between the wet room and rear conservatory. On the first floor the property can be presented as 3 double bedrooms with family bathroom, loft access, carpets to all bedrooms and wood flooring to ground floors.
Further benefits include gas central heating, double glazing and back garden. Early inspection is essential as properties like this are few and far between and whilst suited to the growing or existing family, the property would also suit an investor in its current set up.
Tenure: Freehold Council Tax Band: D
Kitchen / Living Room
3.30m x 7.44m (10' 10" x 24' 5")
Kitchen 2
2.55m x 3.58m (8' 4" x 11' 9")
Bedroom 1
3.79m x 4.38m (12' 5" x 14' 4")
Bedroom 2
2.69m x 3.59m (8' 10" x 11' 9")
Bedroom 3
2.77m x 3.34m (9' 1" x 10' 11")
Bathroom
1.41m x 2.66m (4' 8" x 8' 9")
Shower Room
1.48m x 1.73m (4' 10" x 5' 8")
Conservatory
2.92m x 3.88m (9' 7" x 12' 9")
Garden
4.30m x 7.90m (14' 1" x 25' 11")
Property info
For more information about this property, please contact
Curran & Pinner, Bromley, BR2 on +44 20 3463 1587 * (local rate)
Disclaimer
Property descriptions and related information displayed on this page, with the exclusion of Running Costs data, are marketing materials provided by Curran & Pinner, Bromley, and do not constitute property particulars. Please contact Curran & Pinner, Bromley for full details and further information. The Running Costs data displayed on this page are provided by PrimeLocation to give an indication of potential running costs based on various data sources. PrimeLocation does not warrant or accept any responsibility for the accuracy or completeness of the property descriptions, related information or Running Costs data provided here.























.png)

