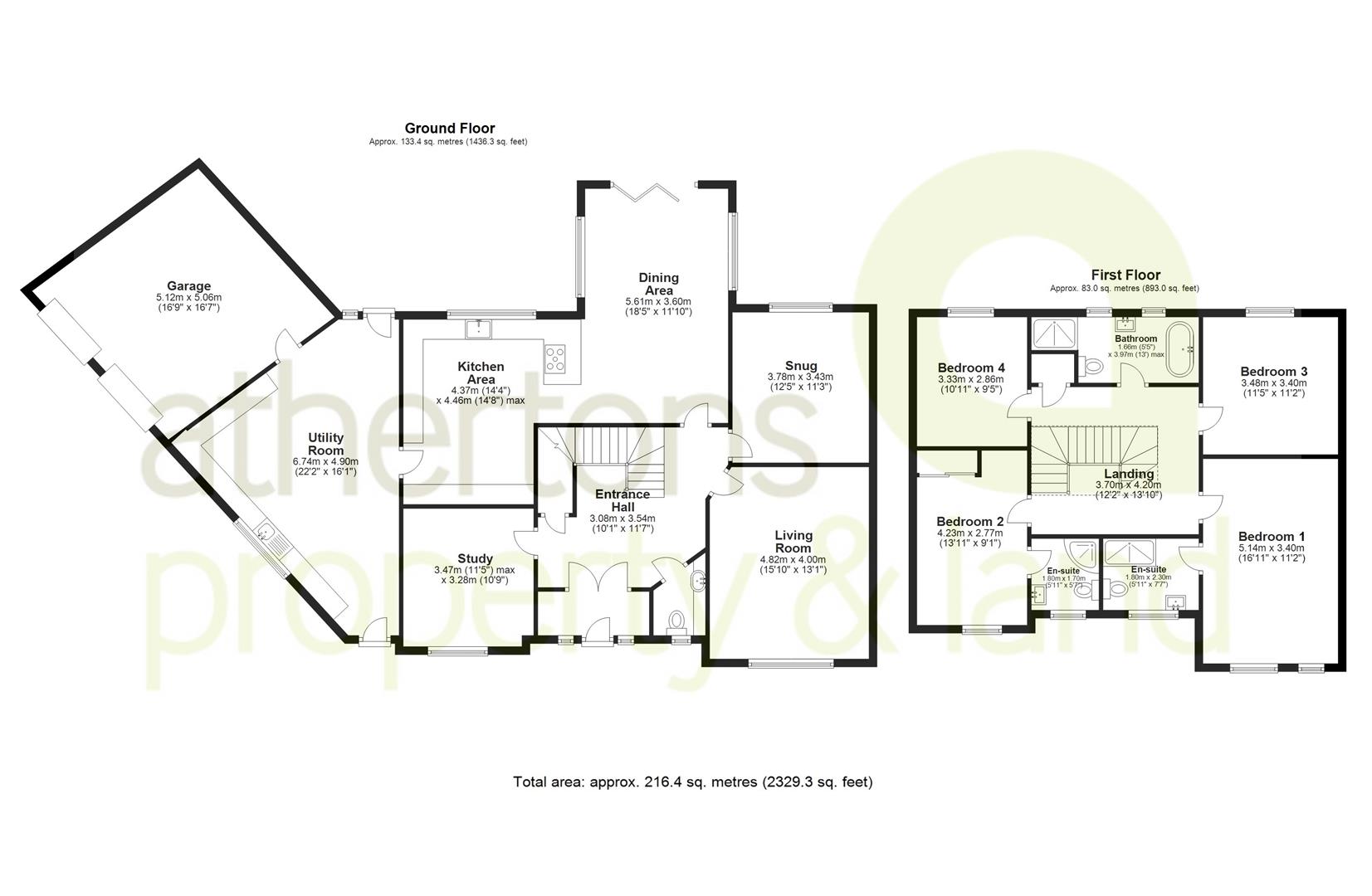Detached house for sale in Beech Drive, Whalley, Ribble Valley BB7
* Calls to this number will be recorded for quality, compliance and training purposes.
Property description
Situated within walking distance to Whalley and all of its amenities, this extended four bedroom executive detached family home is situated in a fantastic location with large gardens on this wide corner plot. The internal accommodation has been refurbished to the highest of standards throughout featuring a large utility extension constructed between the house and detached garage, open plan kitchen, multiple receptions rooms, four double bedrooms and three stunning bathrooms. No stone has been left unturned in the renovation of this family home including recently installed windows, door and heating systems and is a true credit to it’s current owners. Benefiting from a fantastic corner plot with large sweeping gardens surrounding, early viewing is highly advised to appreciate what this truly impeccable property has to offer.
Internally, you are greeted by a spacious entrance porch with French doors into a porcelain tiled hallway with staircase to the first floor and access into all ground floor receptions rooms, with a beautifully finished Wc off. The study enjoys bespoke fitted furniture and views over the front gardens creating a well suited space for a home office. The large front lounge has carpeted floor coverings, ceiling coving and inset remote controlled gas fire with glass front. Adjoining the lounge to the rear of the property is the secondary lounge/snug overlooking the rear garden which would double nicely as a children's playroom.
The open-plan kitchen / diner boasts a good sized, extended dining area with ample space for a dining table and bi-fold doors onto the substantial rear patio. It seamlessly extends into the German designed kitchen, equipped with a large range of Neff appliances and Faber extractor, breakfast bar, Quartz worktops and splashbacks, Amtico flooring, Quooker hot water tap, wine fridge and inset sink with drainer. The complete space is a beautifully elegant room - perfect for entertaining.
The kitchen leads into the substantial utility extension with large range of base and eye level units with complementary worktops, stainless steel sink and drainer, tiled floor and part tiled walls, fitted dog shower and drain, plumbing for washer and dryer, front and rear external doors and access into the integral double garage with two remote controlled up and over doors.
On the first floor, the open landing area provides access to four double bedrooms and the family bathroom. Bedrooms One and two benefit from fitted wardrobe space and recently fitted, tastefully finished 3pc en suite shower rooms with tiled walls and floors, mains mixer rainfall showers, wall mounted dual flush WC’s, wash basins with below vanity units and under floor heating in the en-suite for bedroom one. Bedrooms three and four are both sizeable doubles and take advantage of the pleasant aspects to the rear of the property. The family bathroom is simply stunning with free standing oval bath, tiled walls and floor, under floor heating, wall mounted dual flush Wc, walk-in rainfall shower, large wash basin and alcove shelving with LED down lighting.
The property is set on an unusually wide plot with double driveway parking for four cars leading to the double garage, sweeping lawned gardens to the front and stone pathways to the front door and rear. The rear gardens are a great size and immaculately manicured with sweeping porcelain patio areas leading to the principal seating area to the rear of the garden, brick wall and high fenced borders, mature flower beds and manicured lawned gardens. Viewing is highly advised to appreciate the scope of craftsmanship this property has undergone over the past few years to create what is an executive family home on this ever popular estate.
Whalley, a picturesque village near Clitheroe in Lancashire, England, is renowned for its historic charm, beautiful countryside, and the iconic Whalley Abbey ruins. The area enjoys good transport links that enhance its appeal as a tranquil yet accessible destination. Whalley is connected by the A59, providing direct routes to Clitheroe, Preston, and Skipton. Whalley railway station, on the Ribble Valley Line, offers regular train services to Blackburn, Manchester and beyond.
Services
All mains services are connected.
Tenure
We understand from the owners to be Freehold. Annual service charge £136.85.
Council Tax
Band F.
Property info
For more information about this property, please contact
Athertons, BB7 on +44 1254 477554 * (local rate)
Disclaimer
Property descriptions and related information displayed on this page, with the exclusion of Running Costs data, are marketing materials provided by Athertons, and do not constitute property particulars. Please contact Athertons for full details and further information. The Running Costs data displayed on this page are provided by PrimeLocation to give an indication of potential running costs based on various data sources. PrimeLocation does not warrant or accept any responsibility for the accuracy or completeness of the property descriptions, related information or Running Costs data provided here.


















































.gif)

