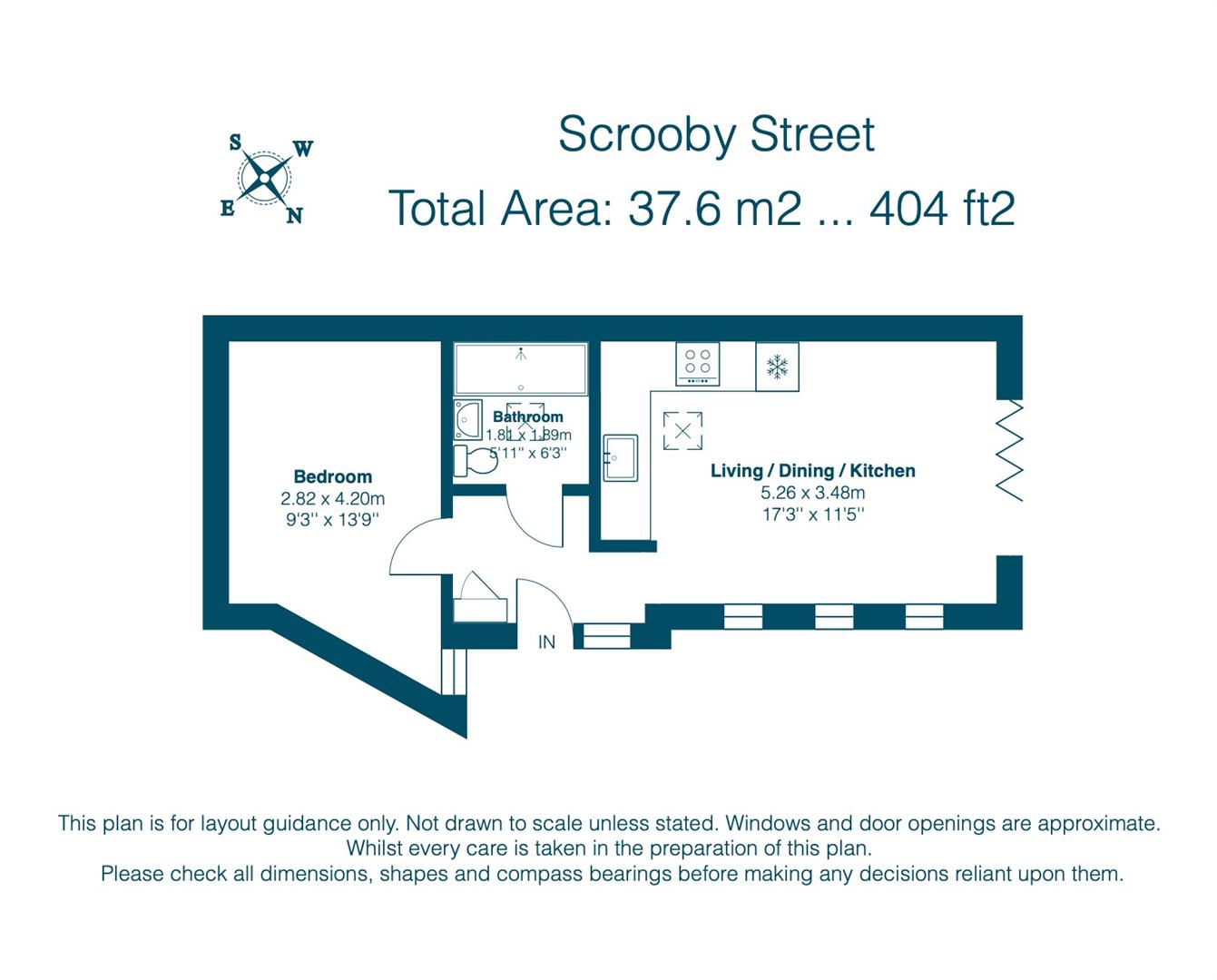Link-detached house for sale in Scrooby Street, London SE6
* Calls to this number will be recorded for quality, compliance and training purposes.
Property features
- Recently built mews style property
- One double bedroom
- Spacious living room with fully fitted kitchen
- Beautifully finished to A high standard throughout
- Bi folding doors leading to private garden
- Exclusive gated development
- Quiet & secluded setting
- Close to all the local amenities
- Secure cycle storage. Communal courtyard
- Chain free sale
Property description
Guide Price: £375,000 - £400,000. A stunning recently built single storey Mews Style home with private garden, forming part of an exclusive gated development close to the all fantastic local amenities that Catford has to offer.
The property, which is for sale on a chain free basis, has been beautifully finished to a very high standard throughout. The well configured accommodation comprises a welcoming entrance hall, an impressive open plan living area with fully fitted kitchen, spacious double bedroom, plus the stylishly appointed bathroom.
The Mews consists of just four properties, set around an attractive central courtyard - great for residents to enjoy outdoor entertaining.
Scrooby Street is a quiet residential road that is just minutes walk from all the facilities in Catford. Nearby transport links includes Catford/Catford Bridge and Ladywell stations, all within half a mile. There's also a great choice for those seeking outdoor recreation, with Ladywell Fields, Mountsfield Park, Beckenham Place Park, and the popular Ravensbourne River walk which also provides bike/walking access towards both Bromley and Lewisham/Greenwich.
Entrance Hallway
Part glazed entrance door.
Open Plan Living/Kitchen (5.26m x 3.48m (17'3 x 11'5))
Bi-folding door leading to private garden; herringbone style flooring with underfloor heating. Kitchen area fitted with a full range of integrated appliances.
Bedroom (4.19m x 2.82m (13'9 x 9'3))
Triple glazed window to front; skylight roof window; underfloor heating.
Bathroom
A stylishly appointed suite with large walk-in shower cubicle; fitted wash basin; WC; heated towel rail; skylight roof window.
Private Garden (5.03m x 3.81m (16'6 x 12'6))
A private garden to the front enjoying a sunny aspect. Laid with artificial lawn.
Communal Courtyard
Attractive landscaped communal courtyard.
Council Tax
London Borough of Lewisham - Band B
Property info
For more information about this property, please contact
Maguire Baylis, BR2 on +44 20 8166 8419 * (local rate)
Disclaimer
Property descriptions and related information displayed on this page, with the exclusion of Running Costs data, are marketing materials provided by Maguire Baylis, and do not constitute property particulars. Please contact Maguire Baylis for full details and further information. The Running Costs data displayed on this page are provided by PrimeLocation to give an indication of potential running costs based on various data sources. PrimeLocation does not warrant or accept any responsibility for the accuracy or completeness of the property descriptions, related information or Running Costs data provided here.























.png)