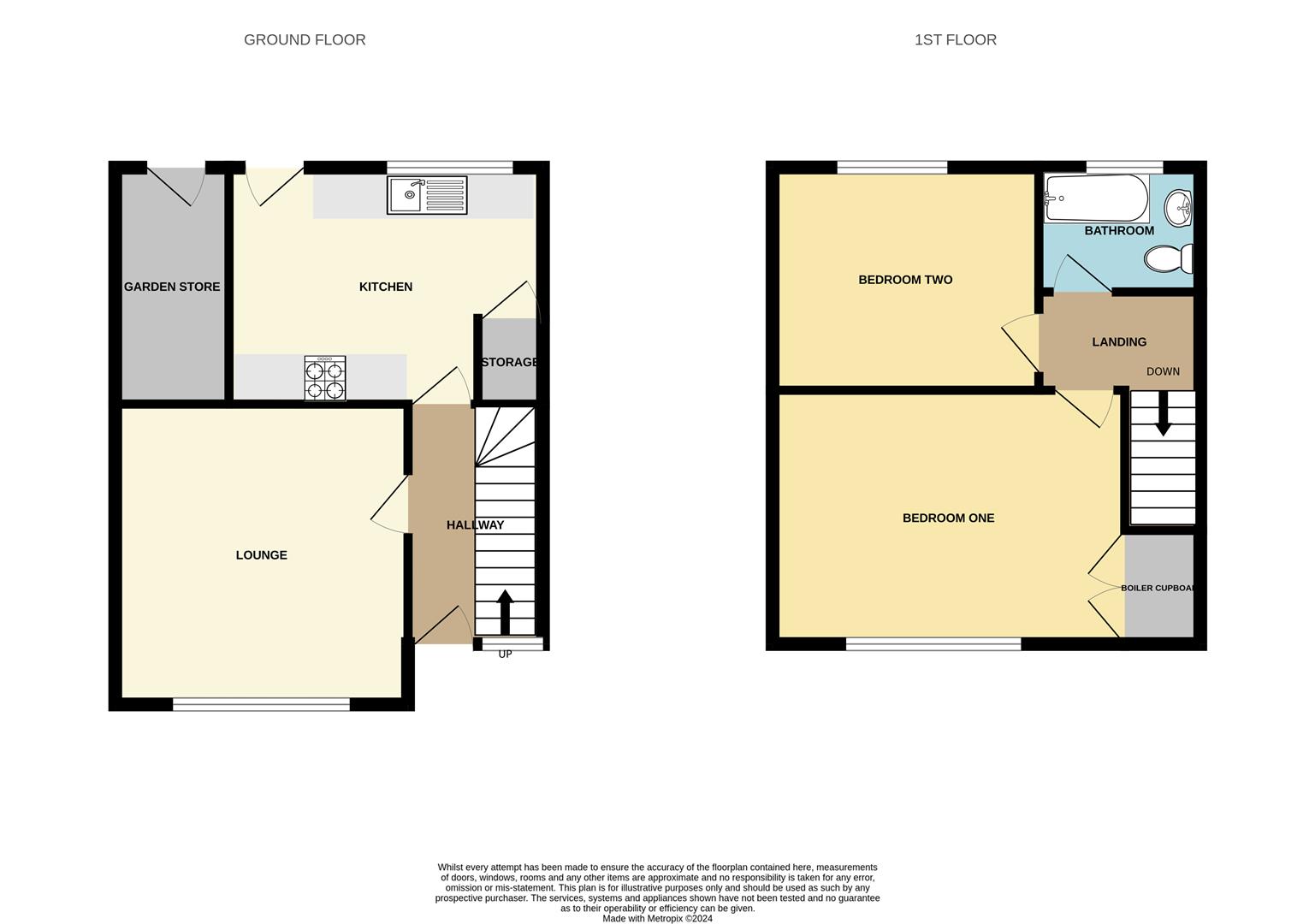End terrace house for sale in Chatsworth Avenue, Fleetwood FY7
* Calls to this number will be recorded for quality, compliance and training purposes.
Property features
- *End Terrace House
- *Ideal Investment Opportunity
- *Two Bedrooms
- *Large Front & Side Garden
- *Combi Boiler Installed Circa 2022
- *In Date eicr From 2023
- *Available With No Onward Chain
Property description
*End Terrace House *Ideal Investment Opportunity *Two Bedrooms *Large Front & Side Garden *Combi Boiler Installed Circa 2022 *In Date eicr From 2023 *Available With No Onward Chain
Hallway
Door to front providing access from front garden. Stairs to side leading to first floor landing. UPVC double glazed window to front. Utility meters under stairs. Access to ground floor rooms.
Lounge (3.93 x 3.82 (12'10" x 12'6"))
UPVC double glazed window to front. Three bar gas fire to chimney breast. Ceiling lights and radiator.
Kitchen (4.10 x 2.64 (13'5" x 8'7"))
UPVC double glazed window to rear. Wall and base units with worktop above. Gas hob. Stainless steel sink unit. Plumbed for washing machine. Under stairs storage cupboard. Door leading to rear garden. Ceiling lights and radiator.
First Floor Landing
Stairs leading from ground floor landing. UPVC double glazed opaque window to side. Doors to first floor rooms. Loft access. Ceiling lights.
Bedroom One (4.76 x 3.20 (15'7" x 10'5"))
UPVC double glazed window to front. Storage cupboard housing Main combi boiler. Ceiling lights and radiator.
Bedroom Two (3.90 x 2.60 (12'9" x 8'6"))
UPVC double glazed window to rear. Ceiling lights and radiator.
Bathroom (1.70 x 1.86 (5'6" x 6'1"))
UPVC double glazed opaque window to rear. Three piece bathroom suite comprising; panel bath with shower above, pedestal wash hand basin and low flush WC. Ceiling lights and radiator.
Front & Side Exterior
Spacious front and side garden providing ample opportunity for side extension.
Further Information
Tenure - Freehold
Council Tax Band - A
EPC Rating D
Gas Central Heating (Boiler approx. 2.5 years old)
Electrics have in date eicr from 2023
Rear Garden
Enclosed lawned rear garden with access to brick built garden storage sheds.
Property info
For more information about this property, please contact
imove Lettings, FY6 on * (local rate)
Disclaimer
Property descriptions and related information displayed on this page, with the exclusion of Running Costs data, are marketing materials provided by imove Lettings, and do not constitute property particulars. Please contact imove Lettings for full details and further information. The Running Costs data displayed on this page are provided by PrimeLocation to give an indication of potential running costs based on various data sources. PrimeLocation does not warrant or accept any responsibility for the accuracy or completeness of the property descriptions, related information or Running Costs data provided here.
























.png)

