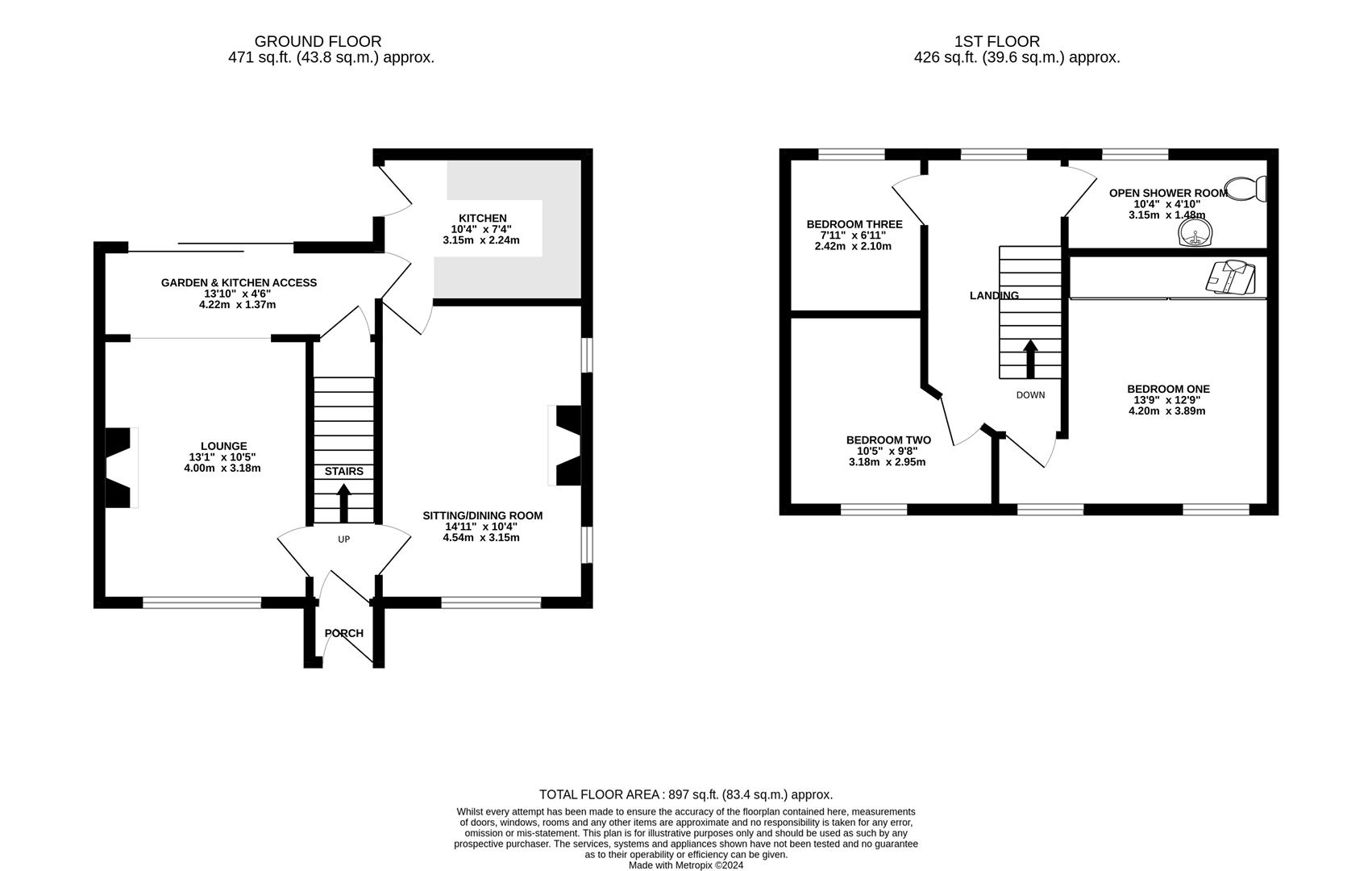Detached house for sale in Halifax Street, Blackpool FY3
* Calls to this number will be recorded for quality, compliance and training purposes.
Property features
- *19th Century Detached House
- *Stunning Presented Throughout
- *Extensive Woodland Garden To Rear
- *Three Bedrooms
- *Two Reception Rooms
- *Less than 500 Yards Walk From East Park Drive End Of Stanley Park
- *Viewing Is Highly Recommended
Property description
*19th Century Detached House *Stunning Presented Throughout *Extensive Woodland Garden To Rear *Three Bedrooms *Two Reception Rooms *Less than 500 Yards Walk From East Park Drive End Of Stanley Park *Viewing Is Highly Recommended
*19th Century Detached House *Stunning Presented Throughout *Extensive Woodland Garden To Rear *Three Bedrooms *Two Reception Rooms *Less than 500 Metres Walk From East Park Drive End Of Stanley Park *Viewing Is Highly Recommended
Introduction
Welcome to 'Bleak House'. An Edwardian masterpiece built to commemorate the 100 year anniversary of the birth of Charles Dickens
This detached house still offers a plethora of original features including tiled fireplace, doors and staircase now perfectly blended with a modern feel.
Situated on an extensive plot with a sweeping private rear garden, this property offers a rare opportunity to acquire a piece of local history that is ready to walk into.
Entrance Porch
Composite door to front leading into entrance porch. Windows to side. Geometric tiled floor. Internal door leading into hallway.
Hallway
Solid staircase with carpet runner and chrome stair rods. Internal doors to side leading to reception rooms. Geometric floor tiles and ceiling light.
Lounge (4.00 x 3.18 (13'1" x 10'5"))
Sash windows to front. Restored original tiled fire place housing real flame gas fire with traditional surround. High gloss wood flooring throughout. Access through to kitchen. Double glazed sliding door leading to rear garden patio. Ceiling light.
Dining Room/Sitting Room (4.54 x 3.15 (14'10" x 10'4"))
Secondary glazed sash windows to front. Window with internal wooden shutters to side. Contemporary fireplace housing modern log burning stove with wooden beam mantel (supplied and installed by Harpers Stoves. Wood effect laminate flooring and ceiling light.
Kitchen (3.15 x 2.24 (10'4" x 7'4"))
UPVC double glazed window to rear. UPVC door to side leading to rear garden. Range of wall and base units with complimentary quartz worktops above. Sunken stainless steel sink unit with mixer tap above. Integrated electric oven and integrated microwave oven. Ceramic electric hob with extractor fan above. Integrated fridge & freezer. Plumbed for washing machine. Tiled walls and floors. Access to under stairs storage cupboard. Ceiling lights.
First Floor Landing
UPVC double glazed window to rear overlooking rear garden. Light and spacious first floor landing providing access to all first floor rooms. Original restored spindled stair case, carpet and ceiling lights.
Bedroom One (4.20 x 3.89 (at widest points) (13'9" x 12'9" (at)
UPVC double glazed windows with internal wooden shutters to front. Fitted wardrobe with sliding doors (Supplied and fitted by wow in Blackpool) Wood effect laminate flooring, electric radiator and ceiling light.
Bedroom Two (3.18 x 2.95 (at widest points) (10'5" x 9'8" (at w)
UPVC double glazed window to front. Original wrought iron fireplace (capped and decorative). Wood effect laminate flooring, ceiling light and radiator.
Bedroom Three (2.42 x 2.10 (7'11" x 6'10"))
UPVC double glazed window with internal wooden shutters to rear. Wood effect laminate flooring, ceiling lights and electric radiator.
Shower Room (3.15 x 1.48 (10'4" x 4'10"))
UPVC double glazed window with opaque glass to rear. Walk in shower room with tiled wall and floor. Low flush WC and pedestal wash hand basin. Electric heated shower rail
Front Exterior
Wall front courtyard with central pathway and wrought iron railings. Gated side access.
Rear Garden
Extensive rear woodland garden.
Paved patio immediately to the rear of subject property housing Hot Tub (included with purchase)
Landscaped lawn with well established and trees and shrubs.
Pagoda, Summer House & Garden shed.
Private, spacious and immaculate garden.
Further Details
Tenure - Freehold
Council Tax Band - C - Blackpool Borough Council
EPC - F
Gas & Electric Heating
Double Glazed Throughout
Property info
For more information about this property, please contact
imove Lettings, FY6 on * (local rate)
Disclaimer
Property descriptions and related information displayed on this page, with the exclusion of Running Costs data, are marketing materials provided by imove Lettings, and do not constitute property particulars. Please contact imove Lettings for full details and further information. The Running Costs data displayed on this page are provided by PrimeLocation to give an indication of potential running costs based on various data sources. PrimeLocation does not warrant or accept any responsibility for the accuracy or completeness of the property descriptions, related information or Running Costs data provided here.
































.png)

