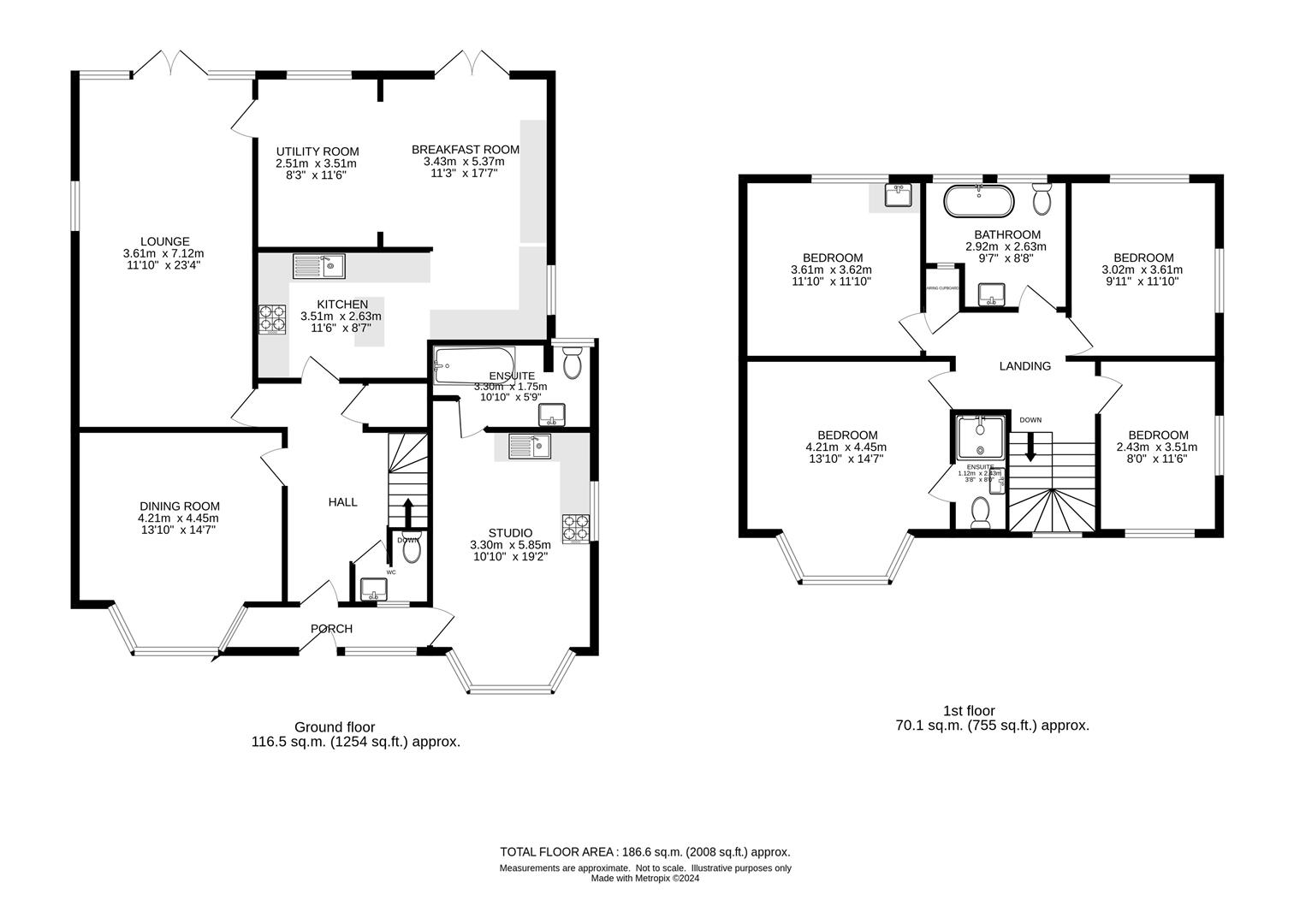Detached house for sale in The Gallop, Sutton SM2
Just added* Calls to this number will be recorded for quality, compliance and training purposes.
Property description
Located in this ever desirable and highly sought after road, The Gallop is perfect for the Harris Acadamy as well as Seaton House and Barrow Hedges Primary School.
Benefitting from a self contained studio annex to the right of the ground floor, the main house consists of four bedrooms and two bathrooms, one of which is ensuite. The property has already been extended to the rear, however would benefit from some updating and remodelling downstairs as it has enormous potential to be a fabulous family home. Other benefits include a large well maintained garden and carriage driveway.
Accommodation
Annex
Studio room comprising work surfaces with drawers and cupboards below, matching wall units, space and plumbing for washing machine, space for fridge, space for cooker, wall mounted gas heating boiler, radiator, bay window with UPVC double glazed Georgian style windows to front aspect, matching raised side window, door to...
Annex Bathroom
White three piece suite comprising double ended panel enclosed bath with chrome mixer tap and shower attachment, pedestal wash hand basin with chrome mixer tap, low level WC with push button flush, radiator/towel rail, tiled walls and flooring, UPVC double glazed window to rear aspect, shaving socket, extractor fan.
Main house
Entrance hall
Original parquet flooring, large walk in storage cupboard, under stairs storage cupboard, dado rail, radiator, doors to front and rear reception rooms, kitchen and downstairs WC.
Reception one (Front)
UPVC double glazed Georgian style bay window to front aspect, ceiling coving radiator.
Reception room two (Rear)
Feature cast iron fireplace with Coal fire insert, double glazed Georgian style French doors to garden with matching windows either side, and further side window, two radiators, ceiling coving.
Kitchen,
Granite work surfaces with drawers and cupboards below, matching wall units and display shelves, built-in matching larder units, built in gas hob with integrated extractor above, built-in eye level oven, 1.5 bowl stainless steel sink with modern chrome mixer tap. UPVC double glazed French doors to garden with matching windows either side and further matching window to study area.
Irregular shaped with arches to dining area and further study/utility area. The kitchen area would benefit from making the interconnecting areas to open plan.
UPVC double glazed French doors to garden with matching windows either side and further matching window to study area.
Cloakroom/WC
Low level WC, wash hand basin with gold period style taps, part tiled walls and tiled flooring, wall light, extractor fan, window to front aspect, radiator.
Stairs to 1st floor landing
UPVC double glazed window to front aspect, dado rail, access to loft, airing cupboard hot water tank and shelving, radiator.
Bedroom one
UPVC double glazed bay window to front aspect, ceiling coving, radiator, door to...
Ensuite shower room.
Shower enclosure with electric power shower, wash hand basin with gold period style taps, low-level WC, tiled walls with wall lights and tiled flooring.
Bedroom 2
UPVC double glazed window to rear aspect, built-in wardrobes, drawers and shelving, vanity area with built-in sink and cupboard below, radiator.
Bedroom three
Double aspect room with UPVC double glazed windows to rear and side, radiator, picture rail.
Bedroom four
Double aspect room with UPVC double glazed Georgian style windows to front and side, radiator.
Bathroom
Spacious bathroom with period style three piece suite comprising clawfoot free standing bath with chrome Victorian style mixer tap and shower attachment and ceiling and wall mounted shower curtain rail, wash hand basin with period style chrome taps, low-level WC, tiled walls with ornate border design, three separate UPVC double glazed Georgian style windows to rear aspect.
Garden
Mainly laid lawn with mature flower and shrub borders, large patio area, garden shed to rear of garden, fence enclosed with side access.
Garage
Up and over door, power and light.
Front
Block paved carriage driveway, well kept mature flower and shrub borders and beds, outside light.
Property info
For more information about this property, please contact
Watson Homes Estate Agents, SM5 on +44 20 8166 5452 * (local rate)
Disclaimer
Property descriptions and related information displayed on this page, with the exclusion of Running Costs data, are marketing materials provided by Watson Homes Estate Agents, and do not constitute property particulars. Please contact Watson Homes Estate Agents for full details and further information. The Running Costs data displayed on this page are provided by PrimeLocation to give an indication of potential running costs based on various data sources. PrimeLocation does not warrant or accept any responsibility for the accuracy or completeness of the property descriptions, related information or Running Costs data provided here.






































.png)
