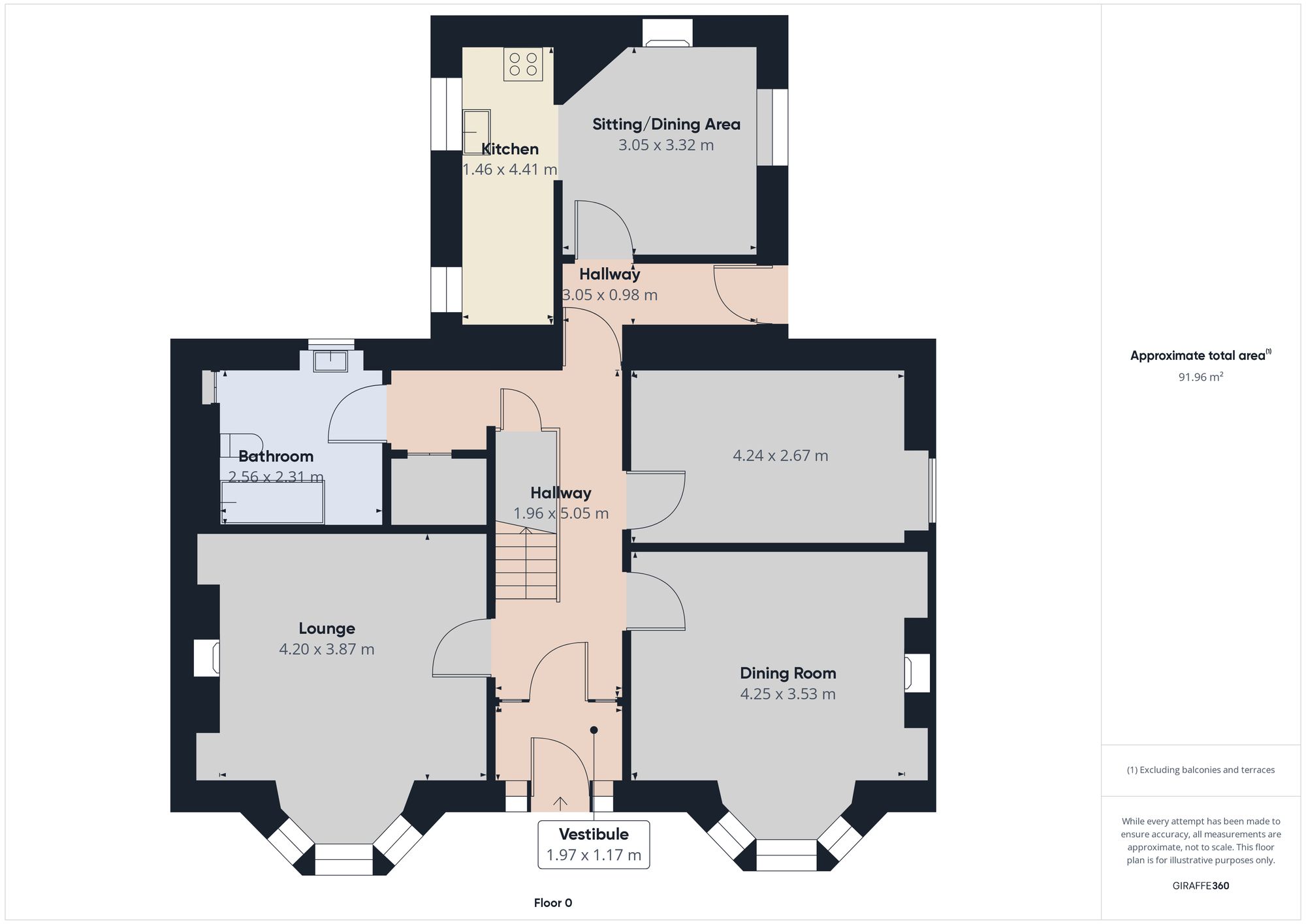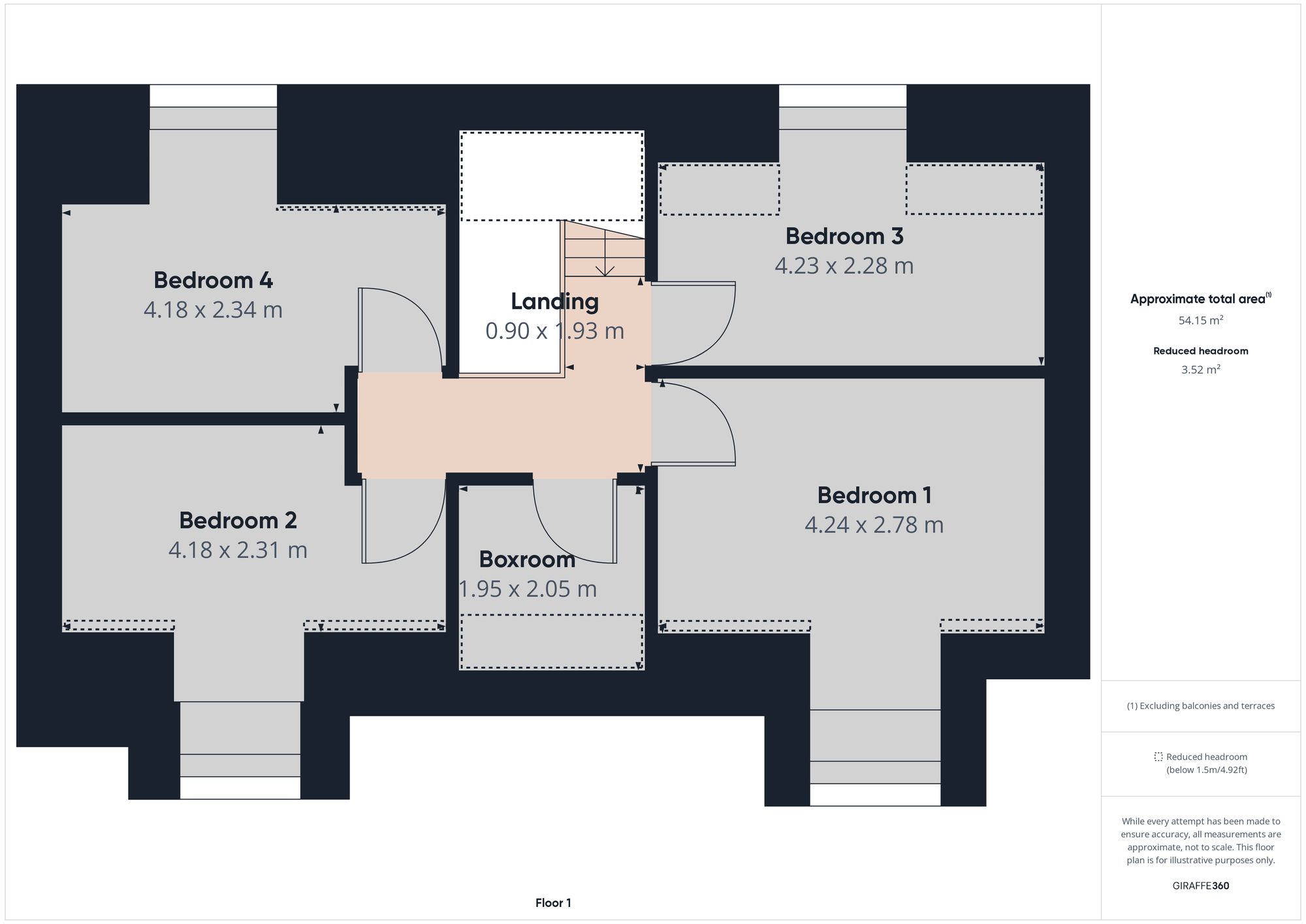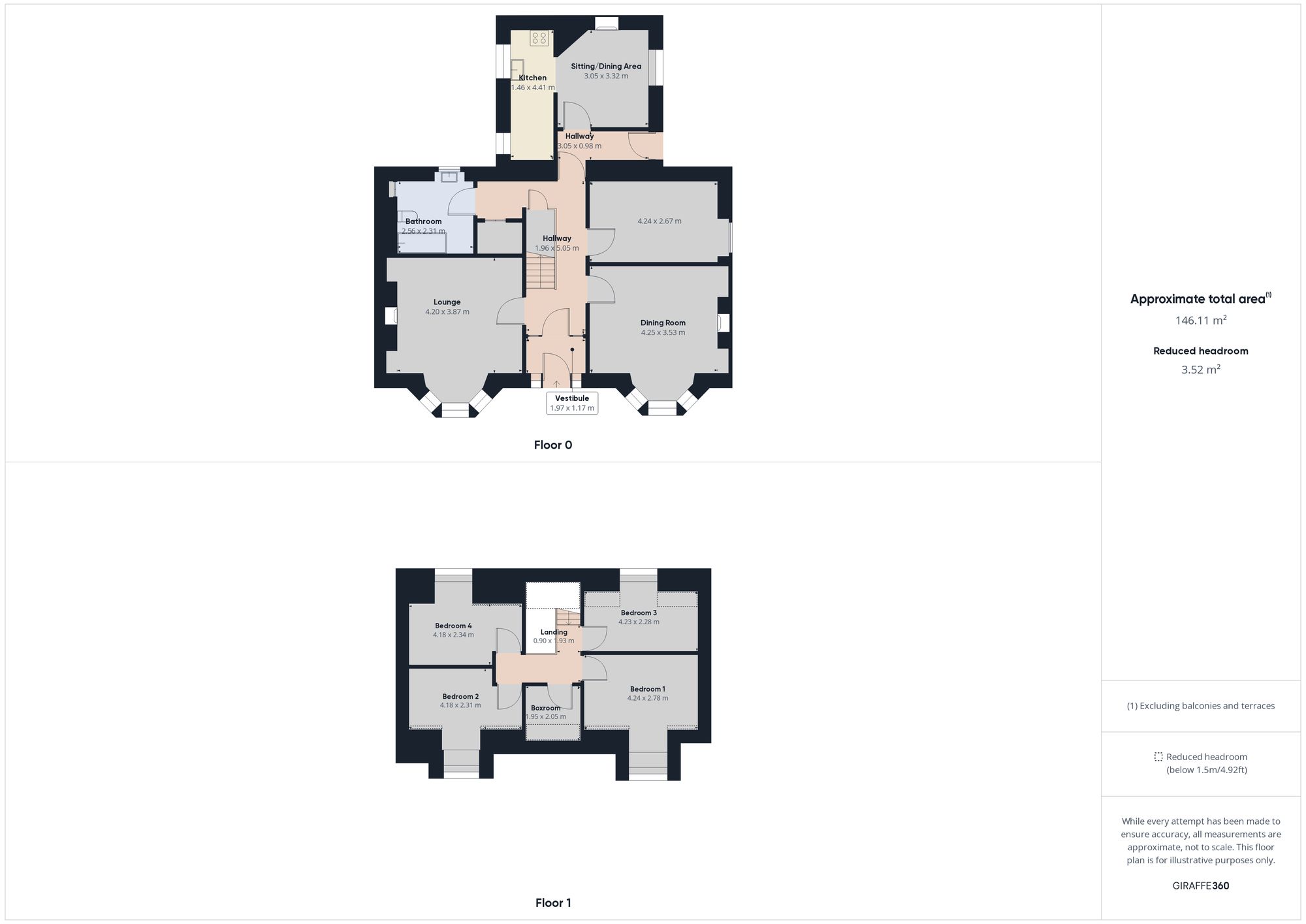Property for sale in Kildrummy, Alford AB33
* Calls to this number will be recorded for quality, compliance and training purposes.
Utilities and more details
Property description
We are delighted to offer to the market this very attractive 5 bedroom period property within substantial private grounds but just a short walk from Alford village centre. It offers an exceptional and rare opportunity to create a beautiful family home with endless possibilities. The grounds would provide the perfect lifestyle if you are looking to keep small livestock, grow your own produce or just create a fabulous family outdoor space. The property would benefit from some upgrading but it is in good general condition and boasts many attractive and original features while also benefitting from dual oil and solid fuel fired central heating and double glazing. This property has to be viewed to fully appreciate what is on offer here.
Accommodation
Vestibule, hall, lounge, dining room, kitchen/family room, five bedrooms, boxroom and bathroom.
Location
The property lies on the edge of the village close to the beautiful Haughton Park and Murray Woods and is set within very private gardens. It is within easy walking distance of the local schools and shops. Alford is a thriving community just 26 miles from Aberdeen that boasts an excellent range of local amenities. The modern community campus provides nursery, primary and secondary schools along with swimming pool, sports facilities and library. There is a medical centre, modern dental practice, pharmacy, veterinary and post office. Shops include craft butcher, baker, convenience store and Coop supermarket. There are also two hotels and excellent eating places along with diy store and garden centre. Outdoor pursuits include 18 hole golf course, tennis courts, cycle trails, bowling and dry ski centre. There is an easy commute to the business parks at Westhill and Kingswells where you will also find larger supermarkets and retail park.
Directions
Travelling from Aberdeen on the A944, on entering the village continue through the main street passing the Haughton Arms Hotel on your left hand side. Take the next turning on your right into Montgarrie Road. Continue along this road and you will find the property on the left hand side just past the turning into Gordon Road.
Vestibule (1.97m x 1.17m)
A spacious and bright entrance with traditional glazed door and side panels leading into the main hallway.
Hallway (5.05m x 1.96m)
Here is where you really appreciate the period features in this lovely home. The original pitch pine doors and finishes are matched with the wooden staircase with ornate balustrades. There are two large storage cupboards and it is fully carpeted.
Lounge (4.20m x 3.87m)
A substantial formal lounge with high ceiling, traditional cornice and deep skirting boards along with a large south facing bay window flooding the space with natural light. The traditional open fire has alcoves to either side and the room is fully carpeted.
Dining Room (4.25m x 3.53m)
Another very generous reception room with original features, large south facing bay window and traditional open fire. There are twin alcoves and a fully fitted carpet. This would make the perfect formal dining room or second sitting room.
Kitchen (4.41m x 1.46m)
A bright space due to the two windows overlooking the rear garden, that is fitted with a range of wooden wall and base units with stainless sink and drainer. It is on open plan to the family room and has vinyl flooring.
Dining/Family Room
A cosy space that is on open plan to the kitchen and has a very attractive granite fireplace with a large wood burning stove set on a slate hearth providing excellent heat in the colder months and offering an alternative for the central heating. The hot water tank and the boiler are located here and the vinyl floor continues. This room could easily be opened up into one space.
Landing (1.93m x 0.90m)
A bright fully carpeted area giving access to four double bedrooms and a box room, the skylight allows the natural daylight to flood in
Bedroom 1 (4.24m x 2.78m)
A spacious double room with a dormer bay window and deep sill providing beautiful views of the Howe of Alford and the golf course. Freshly painted in white.
Bedroom 2 (4.18m x 2.31m)
Another double room freshly painted in white, again with lovely views over Alford from the dormer bay window with a deep sill.
Bedroom 3 (4.23m x 2.28m)
A further bright double room overlooking the rear grounds with large dormer window.
Bedroom 4 (4.18m x 2.34m)
The last of the sleeping accommodation is at the rear of the property and is another good sized, freshly painted double bedroom with a large window allowing ample natural light.
Box Room (2.05m x 1.95m)
Situated between the two front bedrooms, this would provide a perfect home office or could be added to one of the front bedrooms to create an en-suite shower room. The skylight lets in lots of natural daylight and the fitted cupboard houses the fuse box. Loft access is located here and it is fully carpeted.
Bedroom 5 (4.24m x 2.67m)
Situated on the ground floor is a good sized double bedroom which is ideal for elderly guests staying over but this room could also have multiple uses including work from home space or play room. It could also be added to the front reception room.
Bathroom
A spacious downstairs bathroom fitted with a bath and instant shower over with a glass screen, traditional wash hand basin and WC. Single shelved fitted store giving excellent storage for towels and products, wall mounted cabinet and heater finished with vinyl flooring.
Front Garden
To the front is a large south facing garden that is bordered with mature hedging making it very private. There is an entry gate to the side and access to both sides of the property.
Rear Garden
To the rear of the property is a large area of garden with ample space for small wildlife pens, vegetable plot or poly tunnels. There is also an area of woodland. In addition there are 3 timber sheds offering additional storage.
Disclaimer
These particulars do not constitute any part of an offer or contract. All statements contained therein, while believed to be correct, are not guaranteed. All measurements are approximate. Intending purchasers must satisfy themselves by inspection or otherwise, as to the accuracy of each of the statements contained in these particulars.
For more information about this property, please contact
Re/Max City & Shire, AB32 on +44 1224 939245 * (local rate)
Disclaimer
Property descriptions and related information displayed on this page, with the exclusion of Running Costs data, are marketing materials provided by Re/Max City & Shire, and do not constitute property particulars. Please contact Re/Max City & Shire for full details and further information. The Running Costs data displayed on this page are provided by PrimeLocation to give an indication of potential running costs based on various data sources. PrimeLocation does not warrant or accept any responsibility for the accuracy or completeness of the property descriptions, related information or Running Costs data provided here.








































.png)
