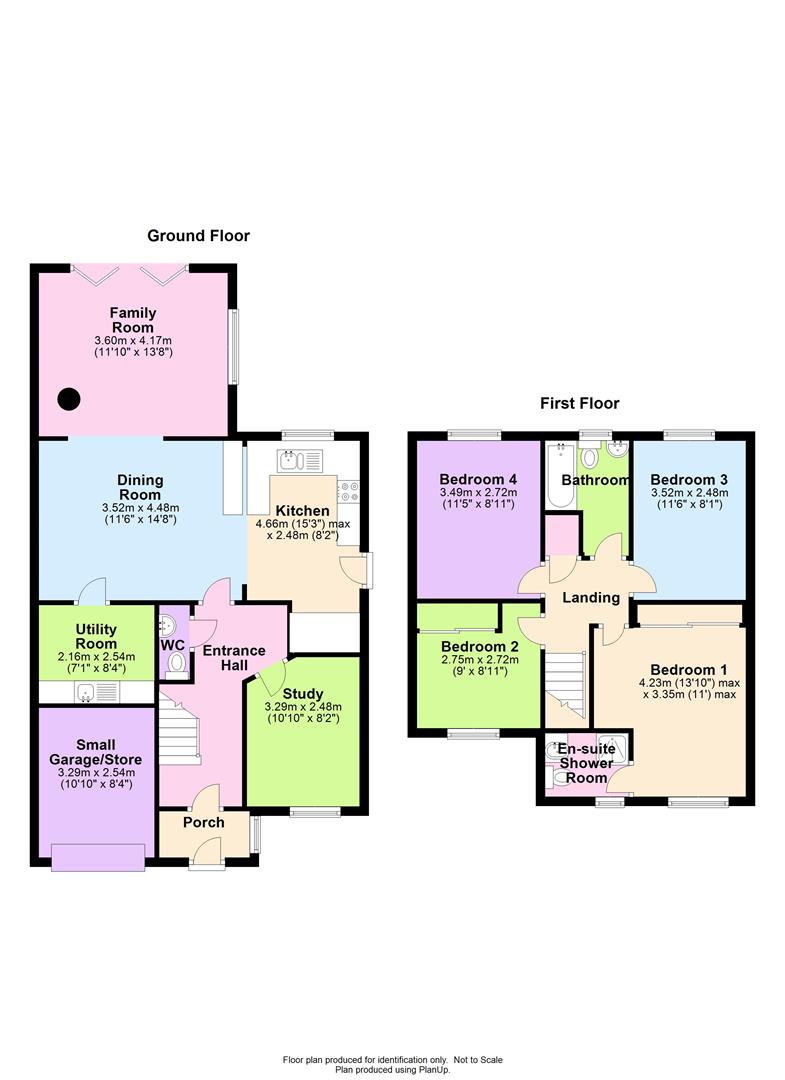Detached house for sale in Willow Close, Credenhill, Hereford HR4
* Calls to this number will be recorded for quality, compliance and training purposes.
Property features
- •Detached 4 bedroom house
- •Re-modelled and extended
- •Lovely open plan kitchen dining & family room
- •Cul de sac in popular village
Property description
A modern detached family home set in a cul-de-sac position in this popular well served village in northwest Herefordshire. This lovely family home has been remodelled and extended over the years now having a full width kitchen and dining area with archway through to a recently built family room with oak flooring and wood burning stove. The property is gas central heating and double glazed, has four double bedrooms, en-suite shower room with bathroom, a study, utility and a three quarter garage. To the outside there is a parking area large enough for four cars, pleasantly private rear gardens with excellent work shed.
An excellent family or retirement house which should be viewed internally.
Situation
Situated on this popular residential development in the village of Credenhill which is well served with neighbourhood amenities including shop, restaurants, church, schooling and a regular bus service into Hereford centre. Hereford lies about four miles to the southeast which offers main facilities.
Accommodation
Double Glazed Front Door
Leads to –
Enclosed Porch
With door through to –
Reception Hall
Having oak flooring, radiator, stairs to First Floor.
Cloakroom
With wash hand wash basin, WC low flush suite and radiator.
Study
Having oak flooring, radiator and double glazed window to front.
Kitchen/Dining Area
A large open plan room with oak flooring throughout comprises a range of modern units to base and eye level, solid wood worktops with inset one a and half bowl sink, four ring gas hob, double oven, recess for fridge/freeze, double glazed door to side, double glazed window to rear, door to –
Utility Room
A large open plan room with oak flooring throughout comprises a range of modern units to base and eye level, solid wood worktops with inset one a and half bowl sink, four ring gas hob, double oven, recess for fridge/freeze, double glazed door to side, double glazed window to rear, door to –
Family Room
A large open plan room with oak flooring throughout comprises a range of modern units to base and eye level, solid wood worktops with inset one a and half bowl sink, four ring gas hob, double oven, recess for fridge/freeze, double glazed door to side, double glazed window to rear, door to –
First Floor
With airing cupboard housing hot water cylinder and access to the loft.
Bedroom One
Having full width wardrobes, radiator, double glazed window to front. Door to –
En-Suite Shower
Having WC low flush suite, bowl style sink, shower cubicle, double glazed window.
Bedroom Two
Having radiator, double glazed window to front and fitted wardrobes.
Bedroom Three
Having double glazed window and radiator.
Bedroom Four
Having double glazed window to rear and radiator.
Bathroom
Comprising bath with spray head over, WC low flush suite, wash hand basin, double glazed window.
Outside
A good sized drive provides parking for four cars and in turn leads to the 2/3 shortened garage/store with power and light and up and over door and provides excellent storage.
The gardens to the front are laid to lawn with paved path and side gate leading to the rear. Initially there is a paved area with brick barbeque leading then to the rear garden area which is primarily laid to lawn with newly fenced boundary and a selection of small trees. The gardens are pleasantly private and there is a workshop shed measuring 5 x 2.5m with power and light, corrugated roof and double doors.
Services
All mains services connected to the property.
Tenure
Freehold.
Directions
Leave Hereford initially on the Kings Acre Road (A438) turning right onto the A480 signposted Credenhill. Turn left at the tree into the village of Credenhill passing the school entrance and then take the left turn into Dovecoat Lane. After a short distance, turning right onto Hillside View and finally, left onto Willow Close. The property can be seen on the right hand side as denoted by the Agents ‘For Sale’ sign
Property info
15. , Willow Close, Credenhill, Hereford - All Flo View original

For more information about this property, please contact
Sunderlands, HR1 on +44 1432 644076 * (local rate)
Disclaimer
Property descriptions and related information displayed on this page, with the exclusion of Running Costs data, are marketing materials provided by Sunderlands, and do not constitute property particulars. Please contact Sunderlands for full details and further information. The Running Costs data displayed on this page are provided by PrimeLocation to give an indication of potential running costs based on various data sources. PrimeLocation does not warrant or accept any responsibility for the accuracy or completeness of the property descriptions, related information or Running Costs data provided here.


























.png)