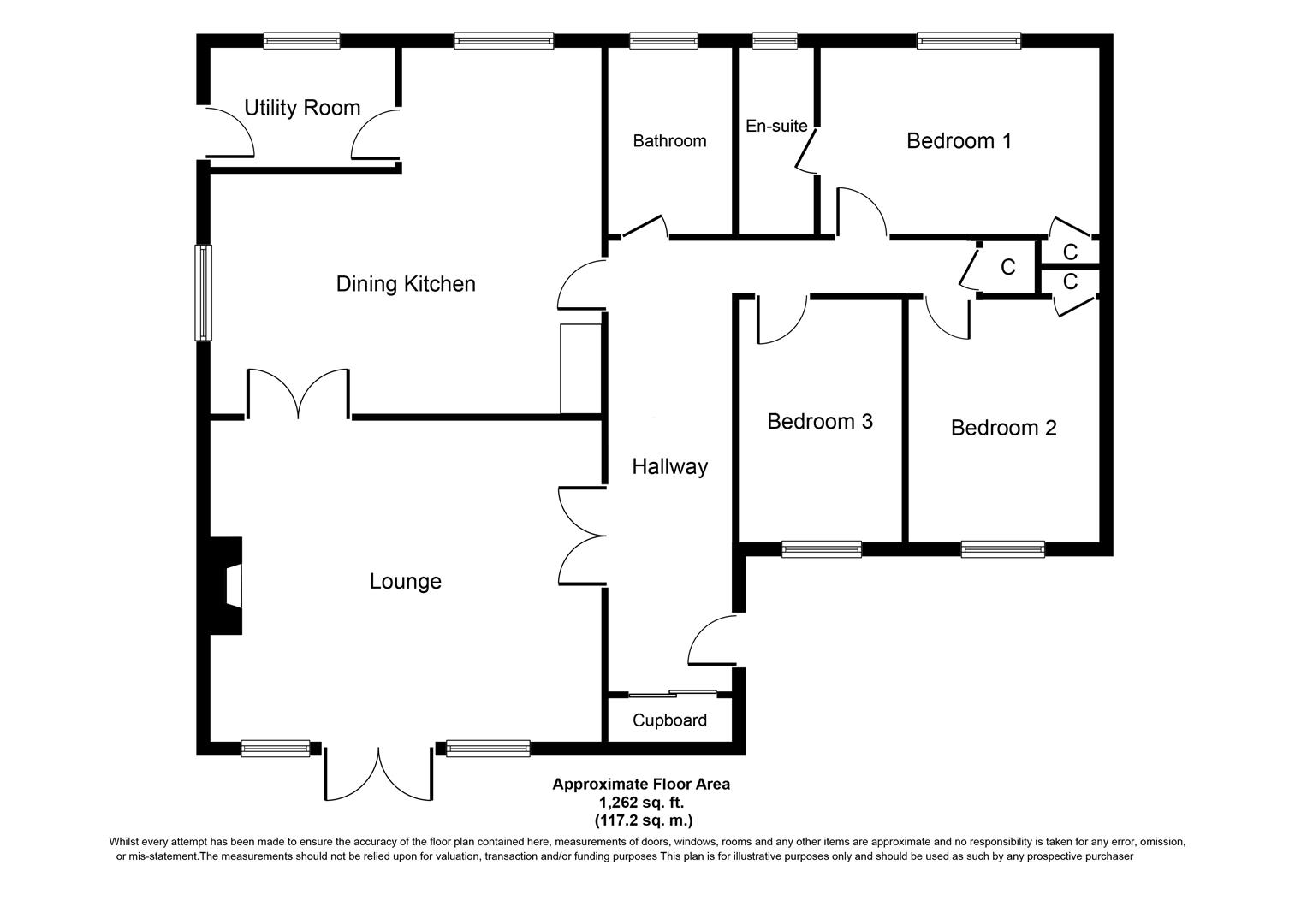Detached bungalow for sale in Bogmoor Road, Bogmoor, Spey Bay IV32
Just added* Calls to this number will be recorded for quality, compliance and training purposes.
Property description
Struan Cottage is an immaculate three bedroom bungalow finished to an extremely high standard and sitting in around a third of an acre plot. Enjoying a peaceful semi-rural location, the property is a short distance from Spey Bay golf course, the beach and lovely walks on the banks of the River Spey. The accommodation comprises entrance hallway, lounge, dining kitchen, utility room, three bedrooms (one en-suite) and a family bathroom. The property further benefits from double glazing, oil central heating, garage and a substantial garden.
Entrance Hallway
Entrance door with glazed side panel; double built-in cloak cupboard; two further spacious storage cupboards; two ceiling light fittings.
Lounge (5.90m x 4.59m (19'4" x 15'0"))
French doors with windows either side to the front; multi-fuel stove with Oak surround; Quickstep uniclick impressive classic Oak flooring; ceiling light fitting.
Dining Kitchen (5.95mx 5.19m (19'6"x 17'0"))
Windows to side and rear; Symphony fitted kitchen; solid Oak worktops; built-in single electric oven, hob and hood; recessed fridge freezer ; plumbed in dishwasher; wall mounted TV bracket; Moduleo wood effect flooring; inset ceiling spotlights and ceiling light fitting in the dining area.
Utility Room (3.05m x 1.85m (10'0" x 6'0"))
Window to rear; range of base units; stainless steel sink; plumbing and space for washing machine; fitted carpet; inset ceiling spotlights.
Family Bathroom (3.02m x 1.85m (9'10" x 6'0" ))
Window to rear; sink; WC; bath and corner shower cubicle with mains shower; chrome towel radiator; Grant Westfield tile effect flooring; inset ceiling spotlights.
Bedroom 1 (4.21m x 3.01m (13'9" x 9'10" ))
Window to rear; built-in wardrobe; fitted carpet; ceiling light fitting.
En-Suite Shower Room (2.85m x 1m (9'4" x 3'3" ))
Window to rear; sink; WC and shower cubicle with mains shower; chrome towel radiator; Grant Westfield tile effect flooring; inset ceiling spotlights.
Bedroom 2 (3.63m x 3.22m (11'10" x 10'6"))
Window to front; built-in wardrobe; fitted carpet; ceiling light fitting.
Bedroom 3 (3.60m x 2.02m (11'9" x 6'7"))
Window to front; fitted carpet. Ceiling light fitting.
Garage (6.20m x 3.30m (20'4" x 10'9"))
Up and over door; power and light; window to side; personnel door to the rear garden.
Outside
The property sits in around a third of an acre of neatly tended garden ground. Two sets of double metal gates to the front lead to an area of tarmac providing a good deal of off-street parking. A substantial area of lawn is bordered by hedging, low maintenance gravel; decorative slate; mature fruit trees and immaculate flower beds. The garden to the side and rear has areas of lawn; low maintenance gravel; mature shrubs; wooden garden shed and a rotary clothes dryer.
Notes
Included in the asking price are all carpets and fitted floor coverings; all light fittings; all bathroom and en-suite shower room fittings; the single electric oven, hob, hood; fridge freezer and dishwasher in the kitchen and the wooden garden shed and rotary clothes dryer in the garden.
Council tax band: E
Viewing Contact Selling Agent
Property info
For more information about this property, please contact
Harper Macleod, IV30 on +44 1343 337966 * (local rate)
Disclaimer
Property descriptions and related information displayed on this page, with the exclusion of Running Costs data, are marketing materials provided by Harper Macleod, and do not constitute property particulars. Please contact Harper Macleod for full details and further information. The Running Costs data displayed on this page are provided by PrimeLocation to give an indication of potential running costs based on various data sources. PrimeLocation does not warrant or accept any responsibility for the accuracy or completeness of the property descriptions, related information or Running Costs data provided here.













































.png)