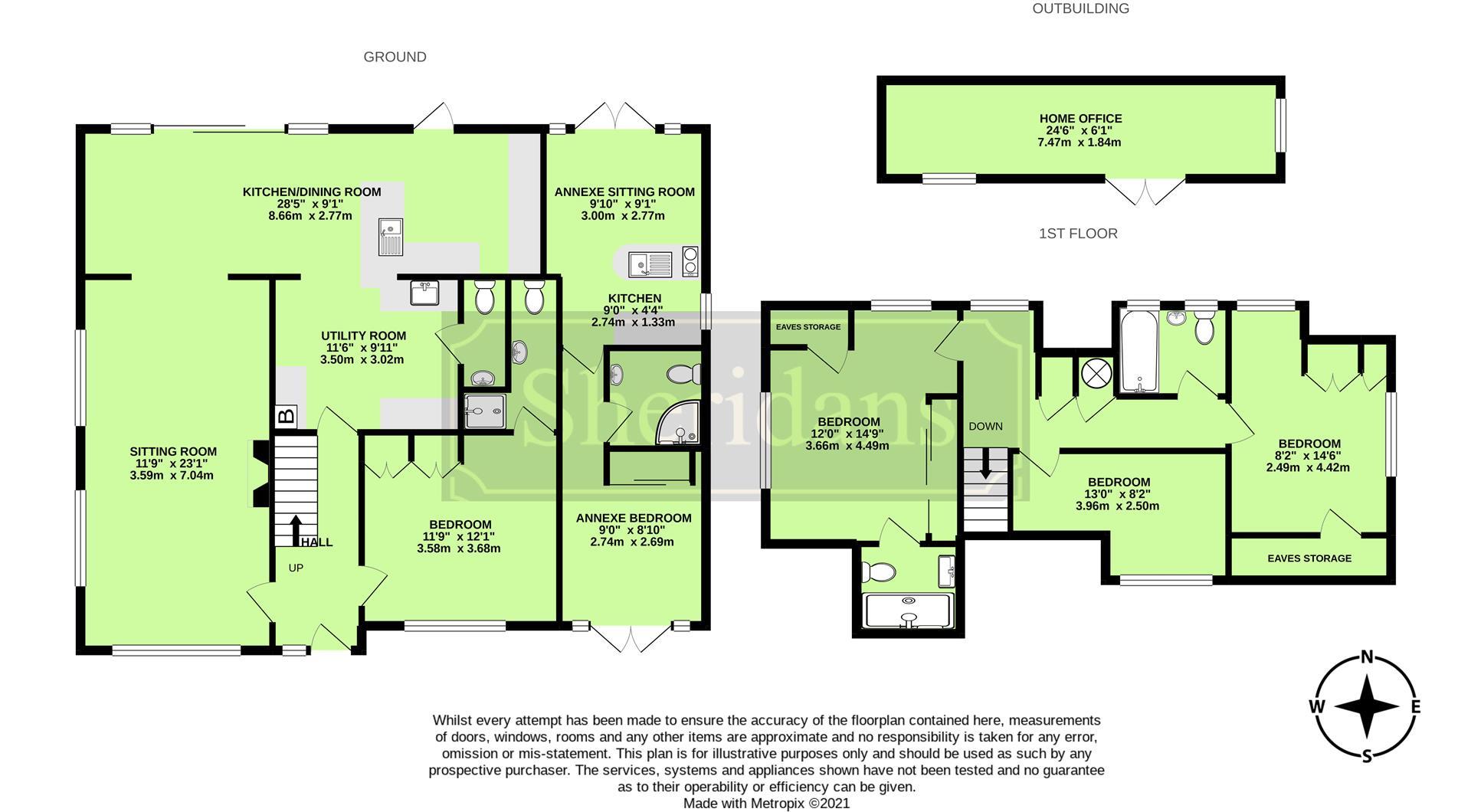Detached house for sale in Manor Garth, Pakenham, Bury St. Edmunds IP31
* Calls to this number will be recorded for quality, compliance and training purposes.
Property features
- Entrance hall, cloakroom
- Sitting room
- Spacious kitchen/dining room with sliding doors to gardens
- Utility
- Ground floor en-suite bedroom/family room
- Three first floor bedrooms
- Family bathroom, en-suite shower
- Newly created adjoining annexe comprising; sitting room/kitchen, bedroom, shower room
- Ample parking, delightful gardens with studio/home office
- Stunning countryside views, sought after village setting
Property description
This recently remodelled and extended detached family home with an adjoining annexe, boasts amazing countryside views, whilst situated in a quiet setting on the edge of the picturesque village of Pakenham.
Built about 55 years ago of traditional brick construction beneath a tiled roof, this impressive family home offers stylish accommodation displaying many attractive features currently in brief comprising; entrance door opening to Entrance Hall: With stairs off to first floor and door to Sitting Room: A spacious reception room with feature fireplace, large windows to front and side and opening leading to the Kitchen/Dining Room: This superb room is incorporated within the new rear extension including large sliding glass doors opening to rear gardens and affording amazing countryside views. The kitchen area is fitted with an extensive range of units providing plenty of drawer and cupboard space beneath preparation surfaces. Built-in appliances include twin stainless steel ovens and hob. Sink, space for American style fridge freezer, door to rear garden and opening to Utility Room: Fitted range of units, sink and oil fired boiler supplying the radiator central heating system. Door to Cloakroom: With WC and wash basin. Door from the entrance hall leads to the ground floor Bedroom/Family Room: With fitted wardrobes, large window overlooking front gardens and door to the en-suite shower.
Stairs lead from the entrance hall to first floor landing with window to rear, cupboard and airing cupboard. There are three bedrooms, master with an en-suite and a family bathroom completes the accommodation.
Annexe
Adjoining the house is the annexe accommodation comprising; French doors to Sitting Room/Kitchen: With fitted cupboard, preparation surface, sink, small hob and oven. An inner hall leads to a bedroom and shower room. Agent’s note: The annexe could easily be incorporated into the main house to form extra accommodation if desired.
Outside
The house is approached along a driveway providing ample vehicle parking. To the front are lawned gardens with flower and shrub borders and a mature copper beech tree. Side access leads to the rear gardens.
The rear gardens are a particular feature being mostly laid to lawn with large studio/home office with adjoining paved terrace, creating an ideal area for outdoor entertaining, whilst enjoying the spectacular countryside views.
Location
The property is situated within a quiet close backing onto open countryside within a short walk of the centre of this desirable and picturesque village, with its local amenities including stores/post office, village hall, parish church and best known for its two historic mills, a Watermill and Windmill. Pakenham also offers a wi group, village cafe and various events throughout the year including wine tasting and the local public house (The Fox) has just been refurbished. Pakenham is situated approximately six miles to the north east of the historic market town of Bury St Edmunds and provides excellent access to the A14 dual carriageway linking the east coast ports, Newmarket, Cambridge and London via the M11 Motorway.
Directions
When entering Pakenham from the direction of Bury St Edmunds and Great Barton, turn left into Manor Garth, where the property will be found tucked in the far left hand corner backing onto open countryside.
Services
Mains electricity, drainage and water. Heating - Oil fired radiator central heating.
Council Tax: West Suffolk Band: E
Broadband speed: Up to 53 mbps available (Source Ofcom)
Mobile phone signal for: EE, Three, Vodafone and O2 (Source Ofcom)
Flood Risk: Very low risk
EPC Rating: D
Property info
For more information about this property, please contact
Sheridans, IP33 on +44 1284 628771 * (local rate)
Disclaimer
Property descriptions and related information displayed on this page, with the exclusion of Running Costs data, are marketing materials provided by Sheridans, and do not constitute property particulars. Please contact Sheridans for full details and further information. The Running Costs data displayed on this page are provided by PrimeLocation to give an indication of potential running costs based on various data sources. PrimeLocation does not warrant or accept any responsibility for the accuracy or completeness of the property descriptions, related information or Running Costs data provided here.














































.png)

