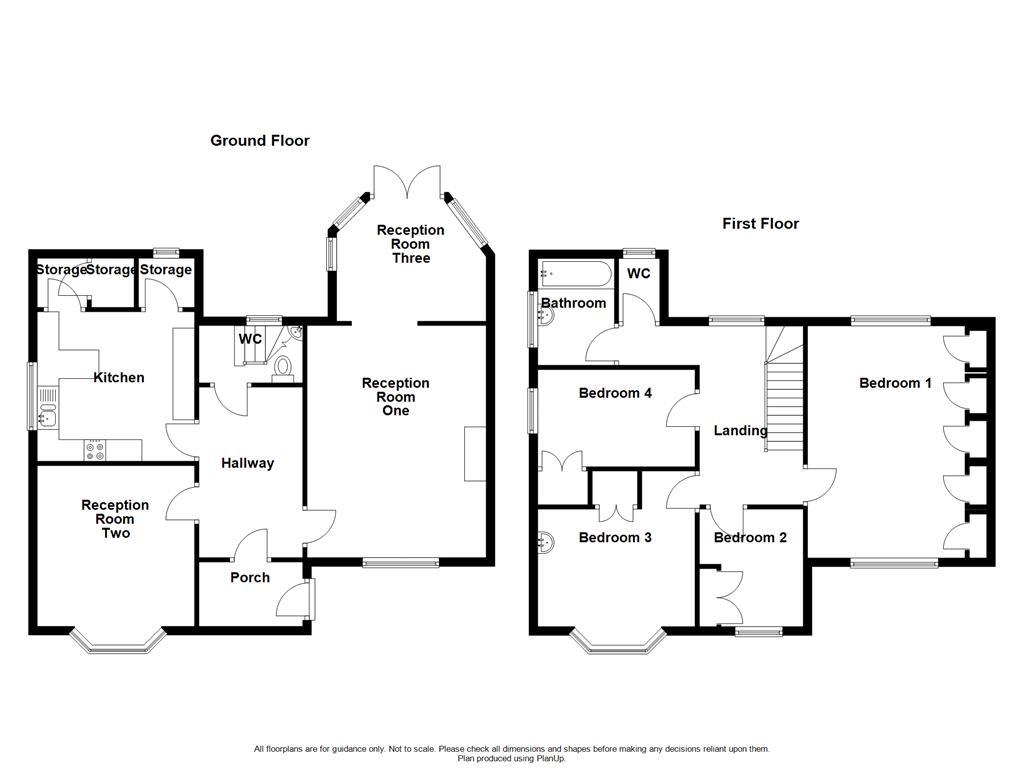Detached house for sale in Wyfordby Avenue, Blackburn BB2
* Calls to this number will be recorded for quality, compliance and training purposes.
Property features
- Tenure Freehold
- Council Tax Band G
- EPC Rating E
- Off Road Parking With Drive
- Spacious Detached Property With Viewing essential
- Four Bedrooms
- Three Reception Rooms
- Ideal Family Home
- Fitted Kitchen And Two Piece Bathroom Suite With Separate WC's
- Easy Access To Major Commuter Routes
Property description
A superb detached family home oozing potential
Nestled in the charming Wyfordby Avenue, Blackburn, this delightful house is a true gem waiting to be discovered. Boasting four generously sized bedrooms, this detached family home is perfect for those seeking space and comfort.
As you step inside, you'll be greeted by a property that oozes character and potential. The three reception rooms offer versatility and ample space for entertaining guests or simply relaxing with your loved ones. Imagine the possibilities for creating your own unique living spaces!
One of the standout features of this property is the extensive wrap-around garden. Whether you have a green thumb or simply enjoy outdoor gatherings, this garden provides the perfect backdrop for creating lasting memories. Additionally, the double garage and driveway offer convenience and plenty of space for parking multiple vehicles.
Don't miss out on the opportunity to make this house your home. With its character-filled interiors, spacious layout, and beautiful garden, this property is just waiting for you to add your personal touch. Book a viewing today and start envisioning the endless possibilities that this charming house has to offer.
For the latest upcoming properties make sure you follow our socials on Instagram @keenans.ea and Facebook @keenansestateagents.
Ground Floor
Entrance
UPVC door to porch.
Porch (2.36m x 1.47m (7'9 x 4'10))
UPVC double glazed window, tiled flooring and hard wood door to hallway.
Hallway (3.94m x 2.39m (12'11 x 7'10))
Central heating radiator, coving, doors to two reception rooms, WC and kitchen.
Reception Room One (5.36m x 4.14m (17'7 x 13'7))
UPVC double glazed window, central heating radiator, fireplace with decorative surround, coving, four feature wall lights and open access to reception room three.
Reception Room Three (3.45m x 2.77m (11'4 x 9'1))
Hard wood double glazed window, French doors to rear and one feature wall light.
Reception Room Two (3.71m x 3.38m (12'2 x 11'1))
UPVC double glazed bay window, central heating radiator, radiant fire with decorative surround and two feature wall lights.
Kitchen (3.38m x 31.04m (11'1 x 101'10))
UPVC double glazed window, central heating radiator, range of wall and base units, laminate work tops, double oven and microwave in a high rise unit, four ring gas hob, tiled splash back, extractor hood, stainless steel one and a half sink and drainer with mixer tap, dish washer, fridge freezer, spotlights, part tiled elevation, laminate flooring and doors to storage rooms.
Wc (1.96m x 1.55m (6'5 x 5'1))
UPVC double glazed frosted window, low level WC, wall mounted wash basin and part tiled elevation.
First Floor
Landing
UPVC double glazed window, loft access, doors to bathroom and four bedrooms.
Bedroom One (5.36m x 4.06m (17'7 x 13'4))
Two UPVC double glazed windows, two central heating radiators, coving and fitted wardrobes.
Bedroom Two (2.74m x 2.39m (9' x 7'10))
UPVC double glazed window, central heating radiator and storage.
Bedroom Three (3.68m x 3.35m (12'1 x 11'))
UPVC double glazed bay window, central heating radiator, fitted wardrobes and vanity top wash basin with mixer tap.
Bedroom Four (3.38m x 2.24m (11'1 x 7'4))
UPVC double glazed window, central heating radiator and storage.
Bathroom (2.46m x 1.78m (8'1 x 5'10))
UPVC double glazed frosted window, central heating radiator, pedestal wash basin, panelled bath with mixer tap and rinse head, tiled elevation.
Wc (1.42m x 0.94m (4'8 x 3'1))
UPVC double glazed frosted window, low level WC, tiled elevation and laminate flooring.
External
Rear
Wrap around laid to lawn garden, paved patio, bedding areas, access to garage and timber shed.
Garage
Up and over door and UPVC door to side.
Front
Two driveways, laid to lawn garden, bedding areas and access to a double garage.
Property info
Tree Tops Wyfordby Avenue, Blackburn - All Floors. View original

For more information about this property, please contact
Keenans Estate Agents, BB5 on +44 1254 271155 * (local rate)
Disclaimer
Property descriptions and related information displayed on this page, with the exclusion of Running Costs data, are marketing materials provided by Keenans Estate Agents, and do not constitute property particulars. Please contact Keenans Estate Agents for full details and further information. The Running Costs data displayed on this page are provided by PrimeLocation to give an indication of potential running costs based on various data sources. PrimeLocation does not warrant or accept any responsibility for the accuracy or completeness of the property descriptions, related information or Running Costs data provided here.











































.png)
