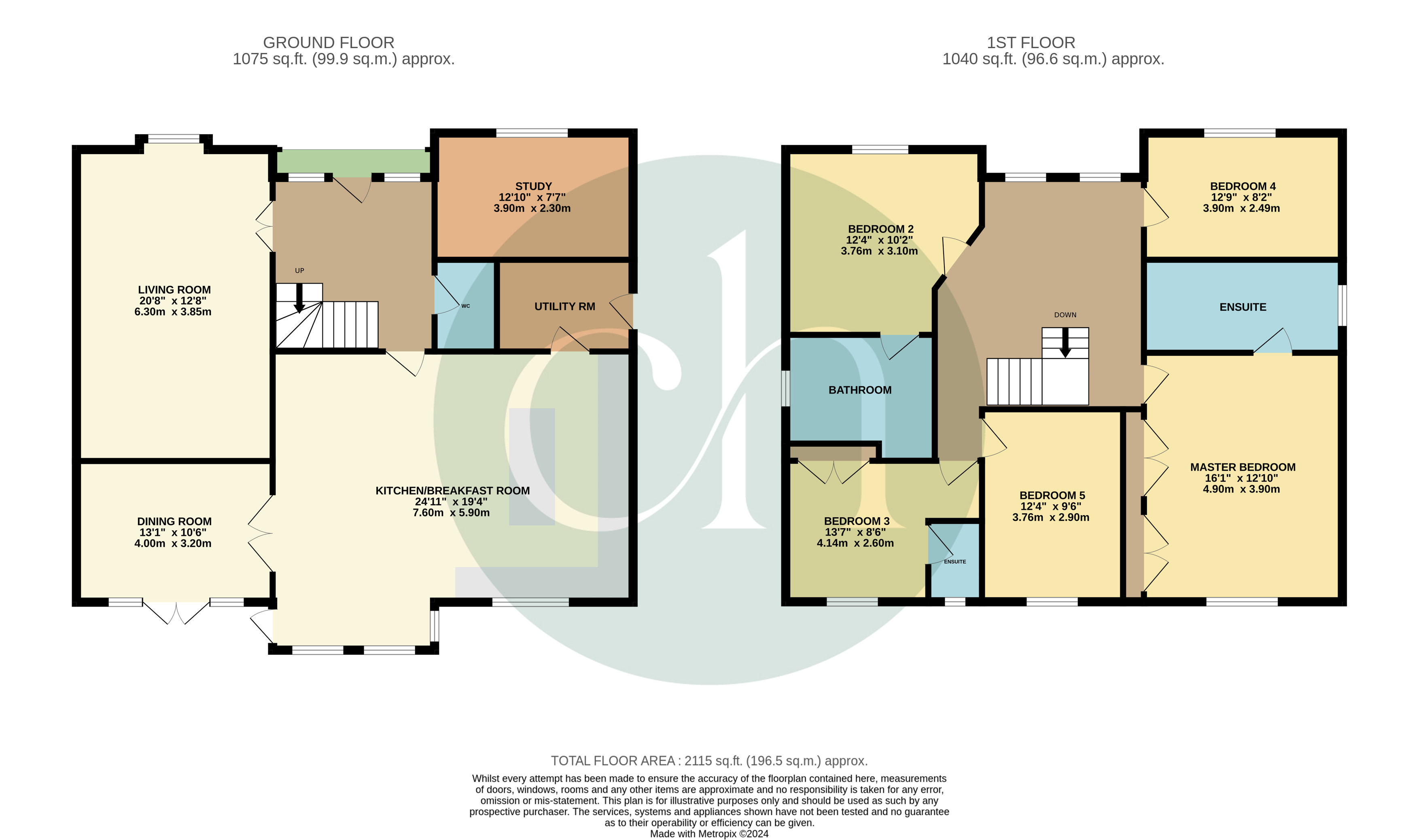Detached house for sale in Field Rise, Old Town, Swindon, Wiltshire SN1
* Calls to this number will be recorded for quality, compliance and training purposes.
Property features
- Executive Detached Family Home
- Five Bedrooms & Three Ensuites
- Beautiful Newly Fitted Kitchen/Breakfast Room
- Highly Sought After Location
- Double Garage & Driveway
- No Onward Chain
Property description
A rare opportunity to acquire this impressive and spacious detached family home located in this highly sought after location in Field Rise. On entrance you are welcomed with a large entrance hallway, Three reception rooms, a large open plan kitchen/breakfast room with newly fitted kitchen, Five good sized bedrooms, 3 Ensuites and a double garage with parking to the front. Sited on a large private corner plot with impressive frontage. Offered with no onward chain, viewings are highly recommended.
Entrance:
Access via double glazed composite door to:
Reception Hall:
Stairs to first floor landing. Laminate wooden flooring. Radiator. Ceiling with downlights. UPVC double glazed window to front. Double doors to:
Living Room:
6.30m into bay x 3.85m - uPVC double glazed square bay window. Feature fireplace with tiled hearth and surround with wooden mantle. Radiator. TV aerial point.
Kitchen/Breakfast Room: (7.6m x 5.9m)
Newly fitted with a range of coloured wall and base units. Handle less doors and drawers. Marble effect work surfaces with matching upstands. Inset 5 ring electric hob. Built in electric oven with micro oven above. Integrated fridge and freezer. Pull out larder. Radiator. Door to:
Utility Room: (7.65m x 2.1m)
Range of matching base units. Utility space and plumbing for washing machine. UPVC double glazed door to side. Radiator.
Dining Room: (4m x 3.2m)
Laminate wooden flooring. UPVC double glazed doors with side panels to rear. Radiator.
Study: (3.9m x 2.3m)
Laminate wooden flooring. UPVC double glazed window to front. Radiator.
Cloakroom:
Newly fitted with low level wc. Vanity wash hand basin with chrome mixer tap, tiled splashback and storage under. Tiled flooring. Ceiling with downlights. Chrome ladder towel rail.
First Floor Landing:
Ceiling with downlights. UPVC double glazed window to front. Radiator.
Master Bedroom: (4.9m x 3.9m)
UPVC double glazed window to rear. Range of built in wardrobes. Radiator. Door to:
Ensuite:
Newly fitted suite comprising vanity wash hand basin with adjoining low level wc. Fully tiled shower cubicle accessed via glass door with wall mounted mains fed. Chrome ladder towel rail. Partly tiled walls. Tiled flooring. Ceiling with downlights. Obscure uPVC double glazed window to side. Shaver point.
Bedroom 2: (3.75m x 3.1m)
UPVC double glazed window to front. Double built in wardrobe. Radiator.
Family Bathroom:
Four piece suite comprising panelled bath with mixer tap and hand held shower attachment. Wash hand basin with chrome mixer tap. Low level wc. Fully tiled shower cubicle accessed via glass sliding door with wall mounted mains fed shower. Ceiling with downlights. Tiled flooring and walls. Chrome ladder towel rail. Shaver point.
Bedroom 3: (4.15m x 2.6m)
UPVC double glazed window to rear. Radiator. Triple built in wardrobes. Door to:
Second Ensuite:
White suite comprising pedestal wash hand basin with chrome taps. Low level wc. Fully tiled shower cubicle accessed via glass door with mains fed wall mounted shower. Tiled flooring. Partly tiled walls. Radiator.
Bedroom 4: (3.9m x 2.5m)
UPVC double glazed window to front. Radiator. Double built in wardrobe. Laminate wooden flooring.
Bedroom 5: (3.75m x 2.9m)
Laminate wooden flooring. UPVC double glazed window to rear. Radiator.
Note:
Council Tax Band: G
Property info
For more information about this property, please contact
Charles Harding, SN1 on +44 1793 937569 * (local rate)
Disclaimer
Property descriptions and related information displayed on this page, with the exclusion of Running Costs data, are marketing materials provided by Charles Harding, and do not constitute property particulars. Please contact Charles Harding for full details and further information. The Running Costs data displayed on this page are provided by PrimeLocation to give an indication of potential running costs based on various data sources. PrimeLocation does not warrant or accept any responsibility for the accuracy or completeness of the property descriptions, related information or Running Costs data provided here.

































.png)
