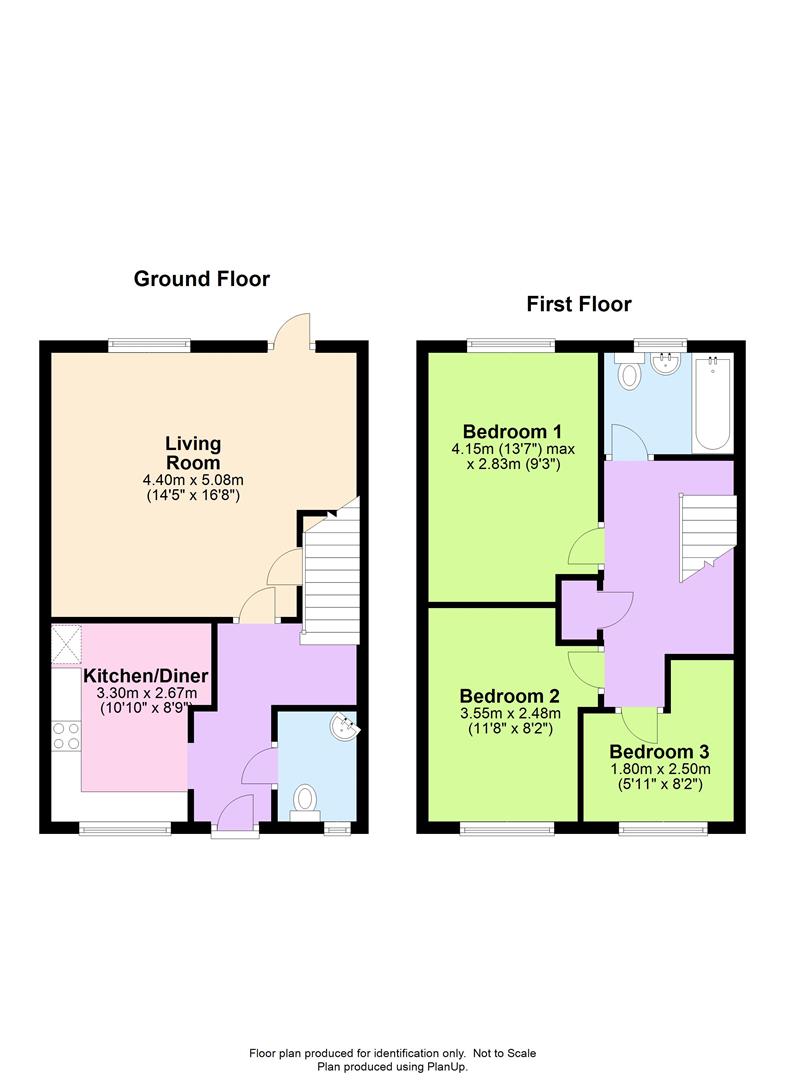Semi-detached house for sale in Saddlers Rise, Ross-On-Wye HR9
* Calls to this number will be recorded for quality, compliance and training purposes.
Utilities and more details
Property features
- •45% Shared Ownership
- •Three bedroom semi-detached
- •Well presented throughout
- •Off road parking
- •Impressive living room
- •Good rear sized garden
Property description
Welcome to Saddlers Rise in the charming town of Ross-On-Wye! This delightful three-bedroom semi-detached house is a perfect blend of comfort and style. Situated in a serene neighbourhood, this property offers a fantastic opportunity with 45% shared ownership. As you arrive, you'll be greeted by the convenience of off-road parking, ensuring you never have to worry about finding a spot after a long day. The good-sized garden is ideal for relaxing weekends or entertaining guests in the summer months. Step inside, and you'll find a well-presented interior that exudes warmth and homeliness. The three bedrooms provide ample space for a growing family or those in need of a home office or guest room. Whether you're a first-time buyer looking to step onto the property ladder or a family searching for a comfortable abode, this house offers the perfect canvas to create lasting memories.
Situation
The pretty market town of Ross-on-Wye, with its picturesque river walks, offers an array of excellent shopping facilities and schools. The M50 motorway is easily accessible and provides excellent commuter links to the M5 giving good access to Birmingham and the North, Bristol and the South. The A40 leads to the M4 at Newport, giving good access to Cardiff and Wales.
Accommodation
The well-presented accommodation comprises: Entrance hall, WC, Kitchen/diner, Living room, three bedrooms and a Family bathroom.
Entrance Hall
Staircase to first floor and access to all principal ground floor rooms.
Wc
Fitted with a two piece suite which includes, WC and wash hand basin.
Living Room
A double glazed window overlooking the garden, door leading out on the rear garden also and understairs storage cupboard.
Kitchen/Diner
The kitchen features a double-glazed window to front aspect. It is equipped with cream gloss base and wall cabinets, an electric fan oven, a gas hob with an extractor fan, plumbing for a washing machine, and space for a fridge/freezer. Additional amenities include a sink with a drainer unit and worktops with splash-back tiling.
First Floor
Landing
The kitchen features a double-glazed window to front aspect. It is equipped with cream gloss base and wall cabinets, an electric fan oven, a gas hob with an extractor fan, plumbing for a washing machine, and space for a fridge/freezer. Additional amenities include a sink with a drainer unit and worktops with splash-back tiling.
Bedroom One
A generously sized bedroom featuring a double-glazed window with a rear aspect.
Bedroom Two
A double bedroom with double glazed window to front aspect.
Bathroom
The bathroom features a white suite including a bath with shower and screen, a low-level WC, a wash basin with splash-back tiling and a double-glazed obscure window.
Outside
At the front of the house is a separate parking space, a lawn area either side of the paved path leading to the front door. The rear garden is predominantly laid to lawn, featuring a patio area and wood panelled fencing. A pathway at the rear leads to the shed and also provides access through a pedestrian gate to two designated parking spaces.
Services
The property is connected to mains electricity, gas, water, and drainage. A BT Landline and Broadband are connected.
Herefordshire council tax band – C
Tenure
The property is held on a shared ownership basis, a 45% share of the leasehold is available, with vacant possession. To determine eligibility for the shared ownership scheme, please contact Connexus Housing for an application form. The leasehold agreement is for a period of 99 years, with circa 89 years remaining. A monthly sum of £335.38 is payable to Connexus Housing for their share, which is broken down as follows:
Rent £335.38
Ground Maintenance £18.24
Building Insurance £27.92
Management Charge £14.00
Directions
To reach the property from Ross town centre, head out on Gloucester Road until you reach the roundabout at Hildersley. Take the first exit onto the A40 and follow the road to the next roundabout. From there, take the first exit into the new Chase View Estate and continue onto Old Tannery Way. Proceed up the hill taking the first right, then immediately take the first left, the property can then be found on the left hand side.
Property info
For more information about this property, please contact
Sunderlands, HR1 on +44 1432 644076 * (local rate)
Disclaimer
Property descriptions and related information displayed on this page, with the exclusion of Running Costs data, are marketing materials provided by Sunderlands, and do not constitute property particulars. Please contact Sunderlands for full details and further information. The Running Costs data displayed on this page are provided by PrimeLocation to give an indication of potential running costs based on various data sources. PrimeLocation does not warrant or accept any responsibility for the accuracy or completeness of the property descriptions, related information or Running Costs data provided here.

























.png)