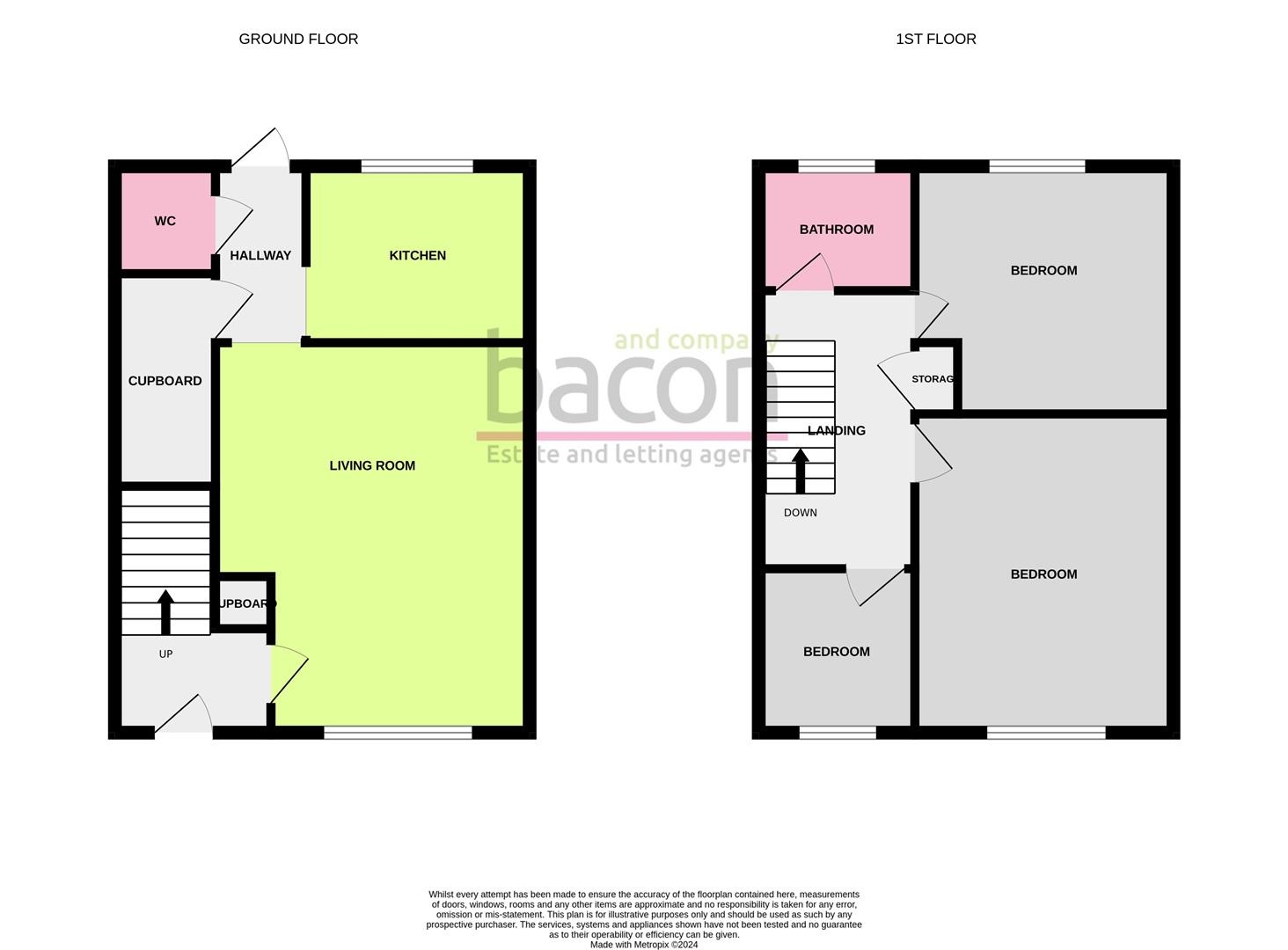End terrace house for sale in Lenhurst Way, Worthing BN13
* Calls to this number will be recorded for quality, compliance and training purposes.
Property features
- Modernised throughout
- Three Bedrooms
- Brand New Contemporary Kitchen
- Downstairs Cloakroom
- Garage
- Modern Bathroom
- Popular Tarring Location
- Viewing Highly Recommended
Property description
We are delighted to bring to the market this stunning property located in Lenhurst Way The property boasts a brand new contemporary kitchen, beautifully modernised bathroom and three good sized bedrooms. Outside you have ample garden space both from and back. The property also has garage in compound. Don't miss out on the opportunity to acquire this fantastic property! Book a viewing today by contacting our Bacon and Co Goring office.
Entrance Hall
Radiator. Access to cupboard housing electrics.
Living Room (5.09 x 4.05 (16'8" x 13'3"))
Radiator. Double glazed window. Inset spotlights throughout.
Kitchen (3.08 x 2.41 (10'1" x 7'10"))
A true feature of this property is the newly fitted contemporary kitchen. Briefly comprising of a range of matching wall and base units. Integrated appliances including washing machine, dishwasher, fridge freezer and electric oven with four ring induction hob above. Part tiled walls. Inset sink with drainer. Radiator. Double glazed window. Inset spotlights.
Internal Hallway
Access to large understair cupboard. Further door providing access to downstairs cloakroom.
Stairs To;
First Floor Landing
Carpeted throughout. Access to loft via hatch. Access to storage cupboard housing 'Vaillant' combination boiler.
Master Bedroom (4.2 x 3.12 (13'9" x 10'2"))
Carpeted throughout. Feature wall with panelling and fitted downlights. Built in wardrobes. Radiator. Double glazed window.
Bedroom Two (3.3 x 2.8 (10'9" x 9'2"))
Carpeted throughout. Radiator. Double glazed window.
Bedroom Three
Carpeted throughout. Radiator. Double glazed window.
Family Bathroom
Wall mounted vanity sink unit with storage cupboard below. Low level W/c. Part tiled walls. Inset spotlights. Part tiled walls. Panelled bath with waterfall shower head above. Obscured double glazed window.
Outside;
Rear Garden
Large patio area. Mainly laid to lawn. Rear gate providing access to garage in compound. Side access via side gate.
Front Garden
Newly fitted patio area for a perfect low maintenance west facing outside space.
Property info
For more information about this property, please contact
Bacon and Company, BN12 on +44 1903 890560 * (local rate)
Disclaimer
Property descriptions and related information displayed on this page, with the exclusion of Running Costs data, are marketing materials provided by Bacon and Company, and do not constitute property particulars. Please contact Bacon and Company for full details and further information. The Running Costs data displayed on this page are provided by PrimeLocation to give an indication of potential running costs based on various data sources. PrimeLocation does not warrant or accept any responsibility for the accuracy or completeness of the property descriptions, related information or Running Costs data provided here.







































.png)
