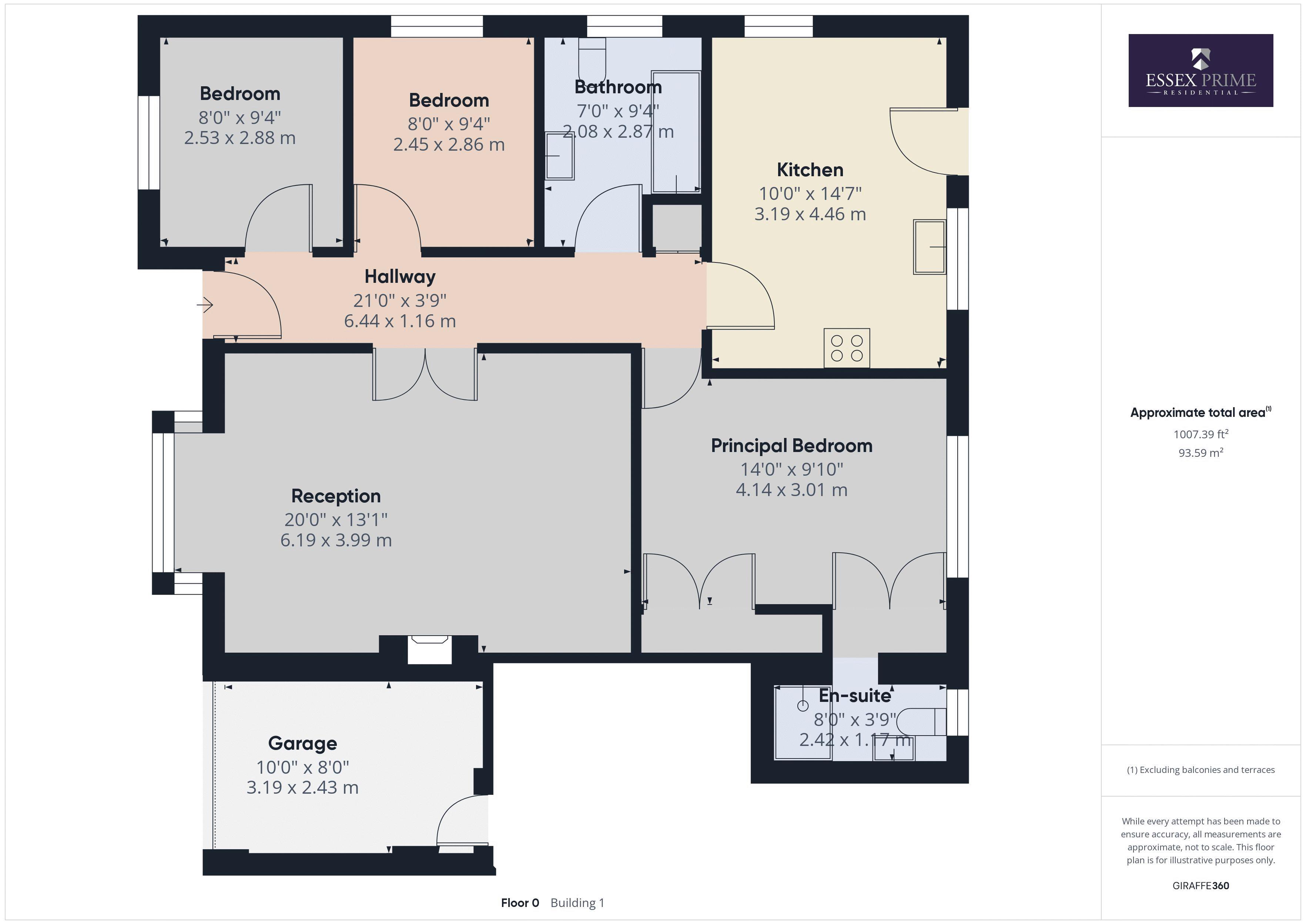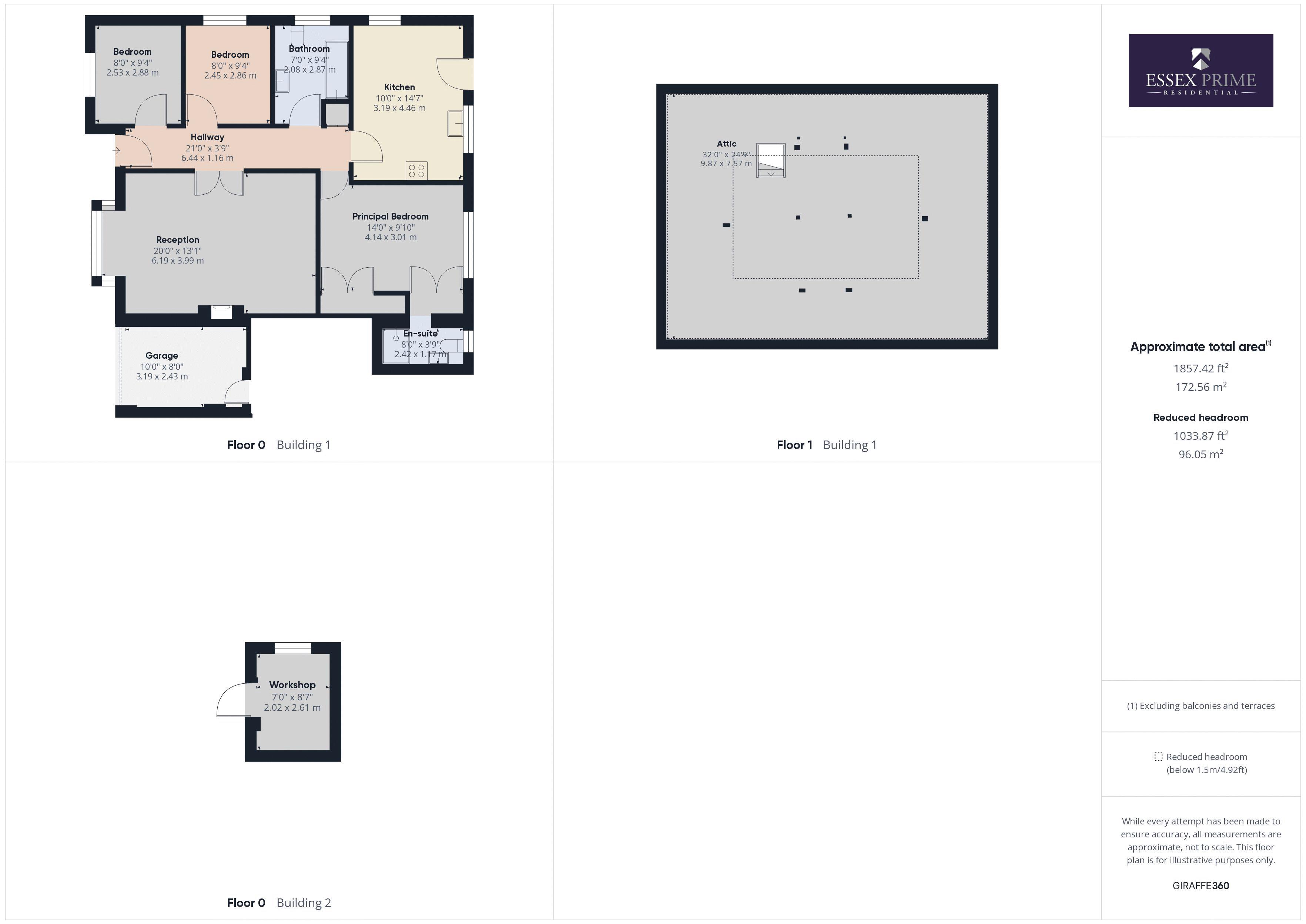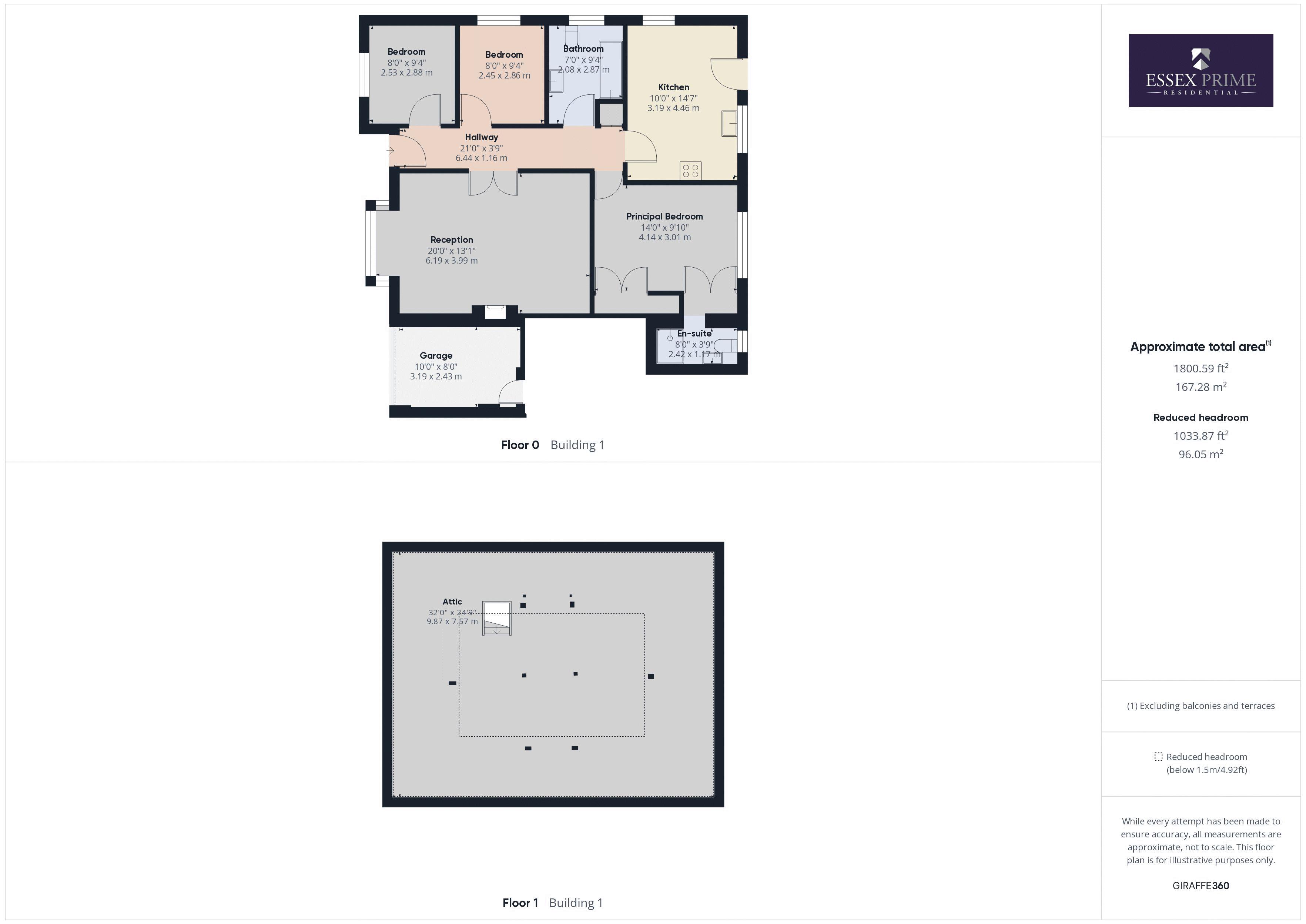Detached bungalow for sale in Burches Mead, Benfleet SS7
* Calls to this number will be recorded for quality, compliance and training purposes.
Property features
- Potential for Fourth Bedroom
- Three Double bedrooms
- En-suite To Principal Bedroom
- Spacious Kitchen Diner
- Drive
- Garage
- Rear Garden
- Workshop
- Opportunity to convert Attic space
Property description
This well presented three bedroom bungalow offers enormous potential for any growing family, the bungalow sits at the bottom of a small cul-de-sac offering privacy, the property is in good decorative order throughout and offers potential for a fourth bedroom if required, ample parking, detached workshop and a south east facing garden, viewing highly recommended.
Entrance Hallway (21' 0'' x 3' 9'' (6.40m x 1.14m))
Upon entering the property the entrance hallway gives a sense of space, immediately allowing access to all rooms, hallway is carpeted with decorative cornice and picture rail, radiator, pendant lighting.
Bedroom 2 (8' 0'' x 9' 4'' (2.44m x 2.84m))
Double bedroom, laminate flooring, double glazed leaded windows with stained glass motif to the top windows, radiator, white panelled door, pendant lighting.
Bedroom 3 (8' 0'' x 9' 4'' (2.44m x 2.84m))
Double bedroom, carpeted, radiator, double glazed side aspect leaded window, white panelled door, pendant lighting, access to loft.
Family Bathroom (7' 0'' x 9' 4'' (2.13m x 2.84m))
Spacious bathroom comprising of white panelled bath with chrome taps, shower screen with electric shower and hose, white hand basin with brass taps, inset on white high gloss vanity unit, low level flush toilet, white towel rail/ radiator, double glazed opaque leaded window side aspect, tiled wall to bath with decorative motif, picture rail, illuminated wall mirror.
Reception (20' 0'' x 13' 1'' (6.09m x 3.98m))
Inviting reception are with double glazed leaded bay window, attractive feature fire place with stone hearth and inset to timber mantle and surround, wall lights, ceiling pendant lights, two radiators, carpeted, picture rail, double white panelled doors.
Principal Bedroom (14' 0'' x 9' 10'' (4.26m x 2.99m))
Good size main bedroom with built in double wardrobe, dressing area with en-suite, carpeted, double glazed leaded windows with views over garden, radiator, pendant lighting, decorative ceiling beams.
Kitchen/Breakfast Room (10' 0'' x 14' 7'' (3.05m x 4.44m))
Spacious bright Fitted kitchen with dining/ Breakfast area, the kitchen comprises of base and eye level units, electric hob and oven, extractor hood, white ceramic sink with drainer and chrome mixer taps, tiled splash backs, rear aspect double glazed leaded windows, tiled flooring, downlighters, part glazed door leading to patio area.
En-Suite (8' 0'' x 3' 9'' (2.44m x 1.14m))
Upon entry you have a small dressing area, en-suite comprises of large walk in shower with glazed chrome panel, low level flush toilet, white hand basin with chrome mixer tap inset on vanity unit, chrome towel rail/radiator, extractor, double glazed opaque leaded window rear aspect, floor to ceiling porcelain tiled walls and tiled flooring.
Garage (10' 0'' x 8' 0'' (3.05m x 2.44m))
Garage is accessed via the drive with an up and over door, garage has a rear door allowing access to the rear garden
Rear Garden
Well stocked pretty garden with large patio area, garden also has access to both sides of the property as well as a detached workshop and garden shed, outside water tap.
Workshop
Detached workshop with electricity.
Attic (32' 0'' x 24' 9'' (9.75m x 7.54m))
The loft is accessed via the second bedroom, there is enormous potential here for a multitude of uses, bedroom, playroom, study.
Property info
For more information about this property, please contact
Essex Prime Residential, CM1 on +44 1376 816392 * (local rate)
Disclaimer
Property descriptions and related information displayed on this page, with the exclusion of Running Costs data, are marketing materials provided by Essex Prime Residential, and do not constitute property particulars. Please contact Essex Prime Residential for full details and further information. The Running Costs data displayed on this page are provided by PrimeLocation to give an indication of potential running costs based on various data sources. PrimeLocation does not warrant or accept any responsibility for the accuracy or completeness of the property descriptions, related information or Running Costs data provided here.


















































.png)

