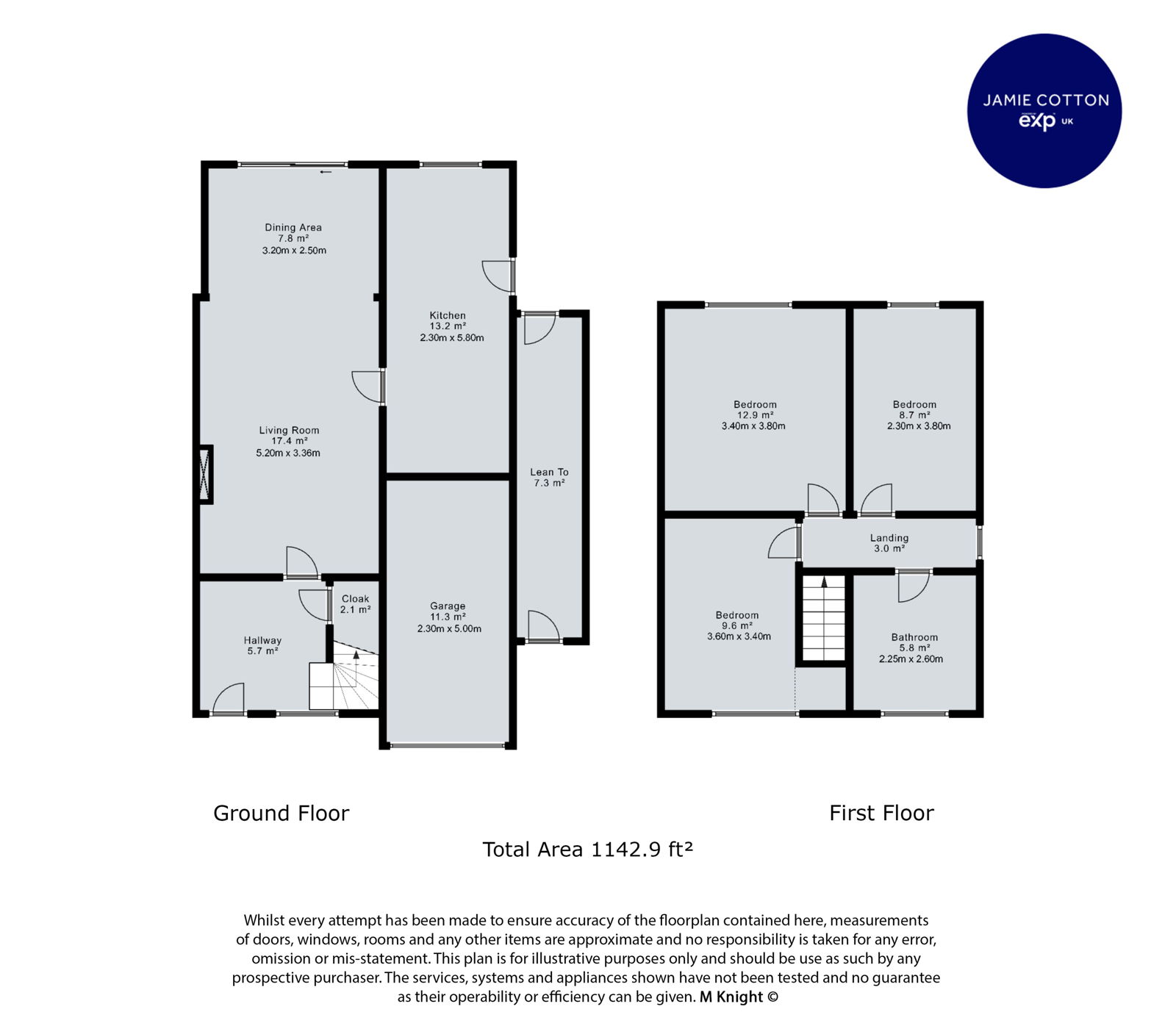Semi-detached house for sale in Greenways, Halesowen B63
* Calls to this number will be recorded for quality, compliance and training purposes.
Property features
- Quote JC0304
- Privately owned solar panels
- Desirable cul-de-sac location
- Single story rear extension
- Ample parking and garage
- Good school catchment
Property description
"great semi-detached on greenways" situated towards the end of a quiet cul-de-sac, under the current ownership, the property has been modernised and adapted to create a wonderful family home ticking a lot of boxes. The property boasts three very well-proportioned bedrooms and, unlike a lot of 3 bed semi detached properties the third bedroom is of a good functional size, further benifiting from a single story rear extension perfect for a growing family.
The property briefly comprises of a drop curb leading to block paved driveway with established garden to each side only adding to the curb appeal. Steps lead to the front door that gains access into a spacious entrance hall with stairs to the first floor accommodation and door off to the through lounge-diner. The extension benefits from a sky light that, in conjunction with the sliding patio doors, adds an abundance of natural light creating a wonderful space to wind down and relax in. A further door leads to the fitted breakfast kitchen which is consists of a range contemporary wall and base units with rolled edge marble effect work surface, also incorporating a breakfast bar.
The first floor consists of landing with doors radiating off to; the principle bedroom which is an extremely generous double with large double-glazed window to the rear aspect, the second bedroom also extremely generous in size and benefits from far reaching views to the front elevation, the third bedroom is bigger than average for a three bed semi detached and can easily accommodate a 3/4 bed and complimentary furnishings, the family bathroom has been reappointed during the current ownership with a modern suite installed and thoroughly insulated.
The rear garden is accessed from the side lean to, through the lounge diner or from the kitchen. The garden consists of a lawn area with slab path leading to the rear with raised bed, and established borders to the side, feather board fencing and a feature raised garden bed on the lawn.
The property has been renovated and modernised with future proofing running costs at the fore-front of consideration; insulation above and beyond build control requirements used in rooms that have been modernised, the installation of private solar panel that generate an income for the additional energy generated and newly installed windows for the vast majority of the property.
Living Room - 5.2m x 3.36m (17'0" x 11'0")
Dining Area - 3.2m x 2.5m (10'5" x 8'2")
Kitchen - 2.3m x 5.8m (7'6" x 19'0")
Bedroom One - 3.4m x 3.8m (11'1" x 12'5")
Bedroom Two - 3.6m x 3.4m (11'9" x 11'1")
Bedroom Three - 2.3m x 3.8m (7'6" x 12'5")
Bathroom - 2.25m x 2.6m (7'4" x 8'6")
Garage - 2.3m x 5m (7'6" x 16'4")
Whilst every effort has been made to confirm the validity of measurements and details listed above buyers are advised to physically inspect or else otherwise satisfy themselves as to their accuracy.
Tenure - References to the tenure of a property are based on information supplied by the seller. We are advised that the main property is Freehold.
Money Laundering Regulations - In order to comply with Money Laundering Regulations, from June 2017, all prospective purchasers are required to provide the following - 1. Satisfactory photographic identification. 2. Proof of address/residency. 3. Verification of the source of purchase funds. The agent will obtain electronic biometric verification via a third-party provider in order to comply with Money Laundering Regulations, this will bear a cost to the purchaser to the sum of £30 per person.
Property info
For more information about this property, please contact
eXp World UK, WC2N on +44 330 098 6569 * (local rate)
Disclaimer
Property descriptions and related information displayed on this page, with the exclusion of Running Costs data, are marketing materials provided by eXp World UK, and do not constitute property particulars. Please contact eXp World UK for full details and further information. The Running Costs data displayed on this page are provided by PrimeLocation to give an indication of potential running costs based on various data sources. PrimeLocation does not warrant or accept any responsibility for the accuracy or completeness of the property descriptions, related information or Running Costs data provided here.





































.png)
