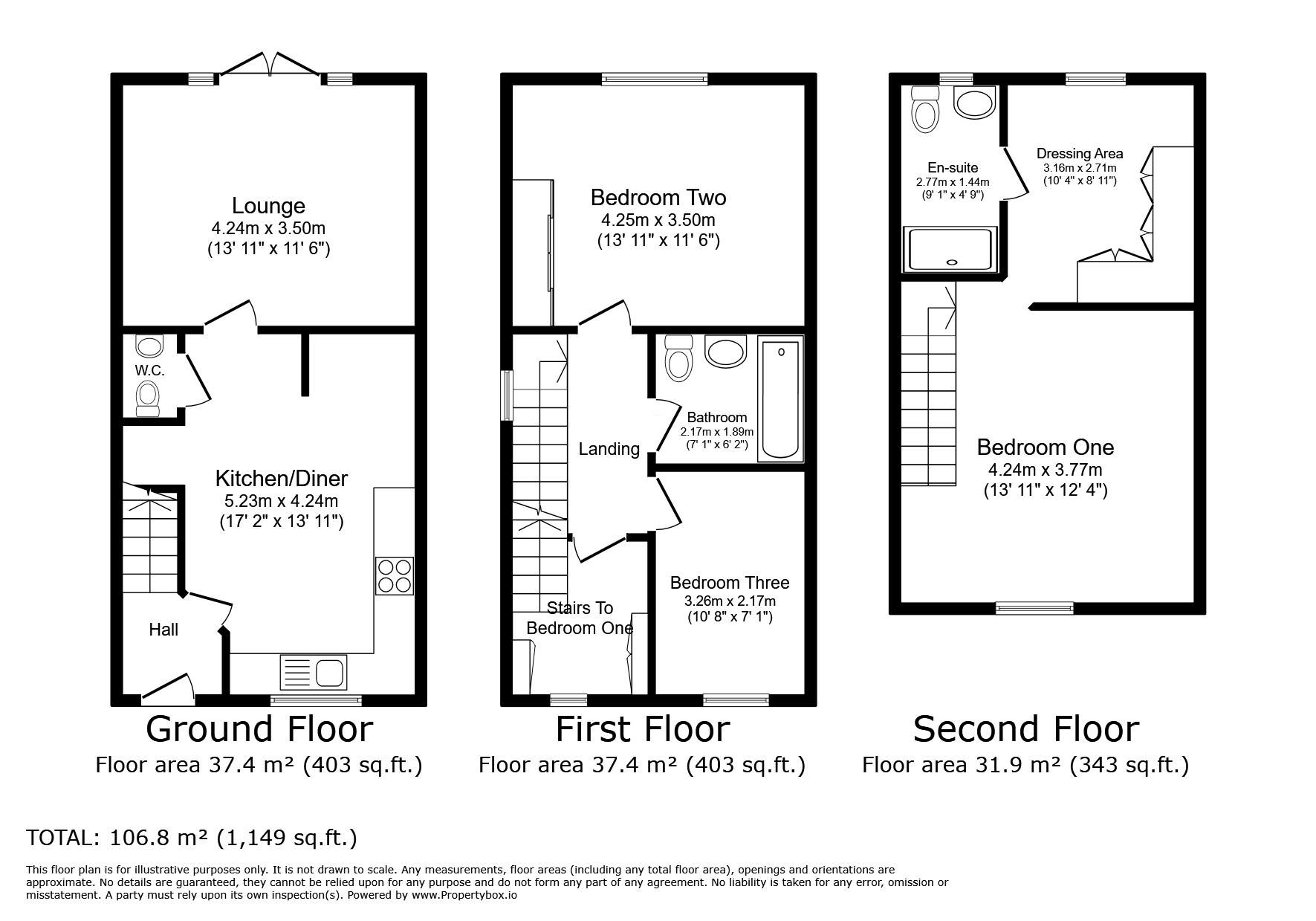Semi-detached house for sale in Tinsley Green Way, Leigh, Greater Manchester WN7
* Calls to this number will be recorded for quality, compliance and training purposes.
Property features
- No Chain
- Three Double Bedrooms
- Beautifully Presented Throughout
- Off Road Parking
- Popular Estate Of Modern Family Homes
- Family Bathroom, En-suite and Downstairs WC
- Underfloor Heating
- Solar Panels - Owned Outright
- Freehold
- EPC Rating B
Property description
***No Chain*** This stunning three double bedroom semi-detached property is immaculately presented throughout, and is sold as seen! The property has been significantly improved by the current owner with features such as underfloor heating, fitted furniture and upgraded sink units in the bathrooms. The property also has an NHBC warranty through till 2029. Recently redecorated throughout, the property is ready to move straight into!
The accommodation is spread over three floors and consists of; an entrance hall, beautiful kitchen diner with integrated appliances, downstairs WC and a fantastic size lounge with French doors out to a private rear garden. To the first floor are two double bedrooms, a contemporary family bathroom and the stairwell leading to the main bedroom on the second floor. This consists of the bedroom area, a dressing area with fitted wardrobes and safe, plus an immaculate en-suite shower room.
Externally, there is a front garden with a driveway providing off road parking. There are further communal parking bays around the housing estate. At the rear is a spacious, low maintenance family garden with patio seating area, lawn and a recently re-roofed garden shed.
The property further benefits from gas central heating, solar panels which are owned outright and can be registered with the current provider to receive a discount on energy bills, TV brackets in multiple rooms, fully boarded loft with lighting and pull down ladder and a serviced alarm system which a new owner can choose to continue the subscription for.
Ideally located for families on a popular estate of modern build family homes, within a short walk of the Pennington Marina. There are a variety of schools within the vicinity and easy access to East Lancashire Road and motorway network.
This property must be viewed to be fully appreciated!
Important Note to Potential Purchasers & Tenants:
We endeavour to make our particulars accurate and reliable, however, they do not constitute or form part of an offer or any contract and none is to be relied upon as statements of representation or fact. The services, systems and appliances listed in this specification have not been tested by us and no guarantee as to their operating ability or efficiency is given. All photographs and measurements have been taken as a guide only and are not precise. Floor plans where included are not to scale and accuracy is not guaranteed. If you require clarification or further information on any points, please contact us, especially if you are traveling some distance to view. Potential purchasers: Fixtures and fittings other than those mentioned are to be agreed with the seller. Potential tenants: All properties are available for a minimum length of time, with the exception of short term accommodation. Please contact the branch for details. A security deposit of at least one month’s rent is required. Rent is to be paid one month in advance. It is the tenant’s responsibility to insure any personal possessions. Payment of all utilities including water rates or metered supply and Council Tax is the responsibility of the tenant in every case.
WAK240317/8
Hall
Kitchen Dining Room (5.23m x 4.24m)
WC
Lounge (4.24m x 3.5m)
Landing
Bedroom Two (4.25m x 3.5m)
Sliding door wardrobes and desk.
Bedroom Three (3.26m x 2.17m)
Bathroom (2.17m x 1.89m)
Stairs To Bedroom One
Bedroom One (4.24m x 3.77m)
Dressing Area (3.16m x 2.71m)
Fitted wardrobes.
En-Suite (2.77m x 1.44m)
External Front
Front garden and driveway providing off road parking for two vehicles.
External Rear
Private family garden with patio, lawn and garden shed.
Tenure
Freehold
EPC Rating
B
Council Tax Band
C
Property info
For more information about this property, please contact
Your Move - Walkden, M28 on +44 161 937 6706 * (local rate)
Disclaimer
Property descriptions and related information displayed on this page, with the exclusion of Running Costs data, are marketing materials provided by Your Move - Walkden, and do not constitute property particulars. Please contact Your Move - Walkden for full details and further information. The Running Costs data displayed on this page are provided by PrimeLocation to give an indication of potential running costs based on various data sources. PrimeLocation does not warrant or accept any responsibility for the accuracy or completeness of the property descriptions, related information or Running Costs data provided here.

































.png)
